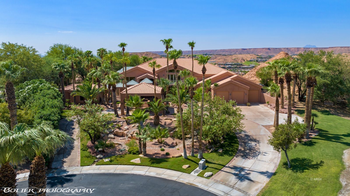
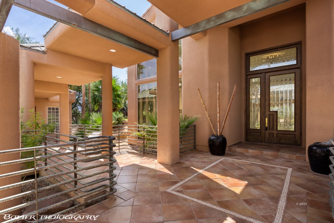
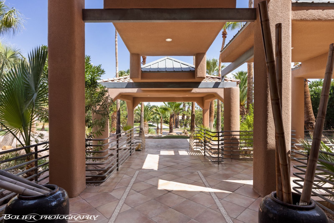
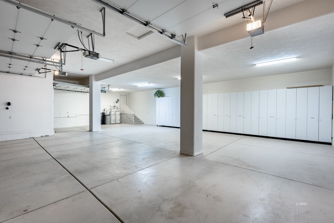
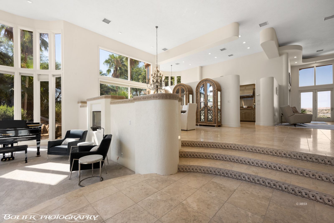
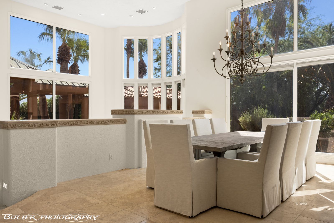
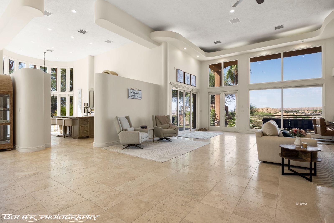
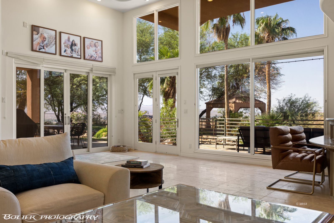
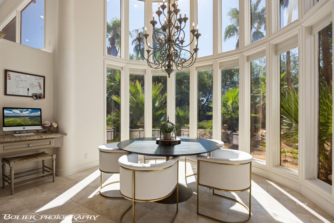
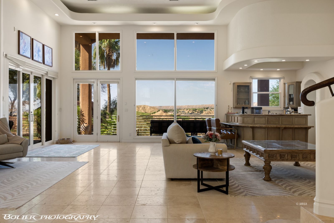
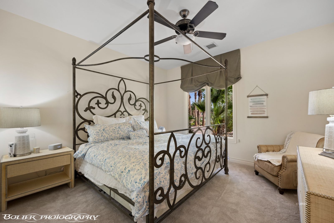
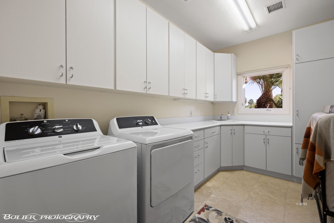
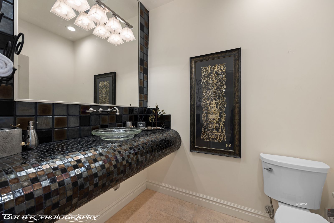
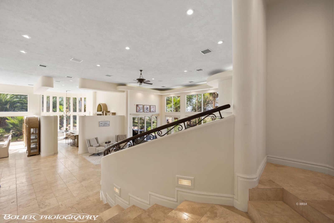
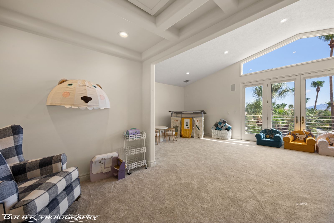
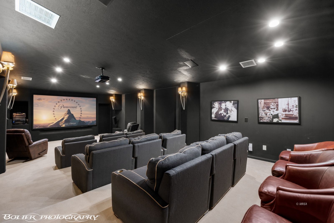
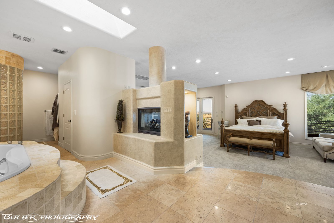
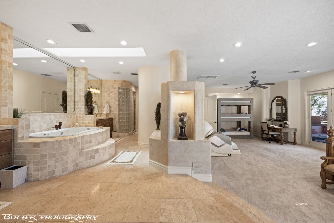
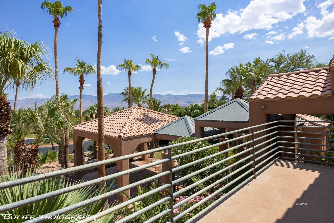
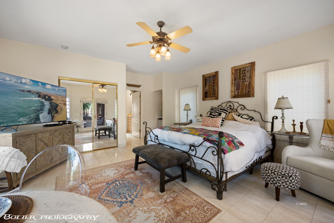
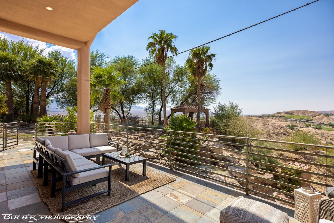
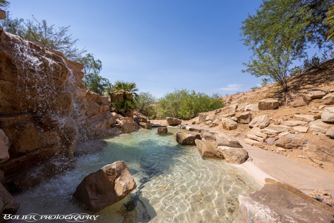
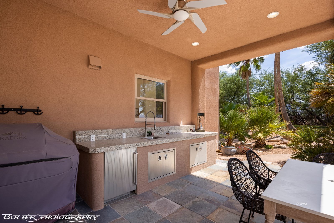
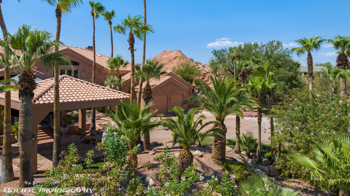
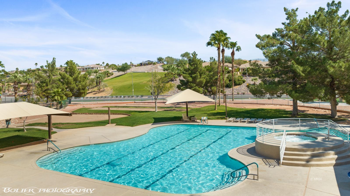
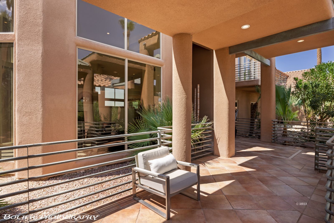
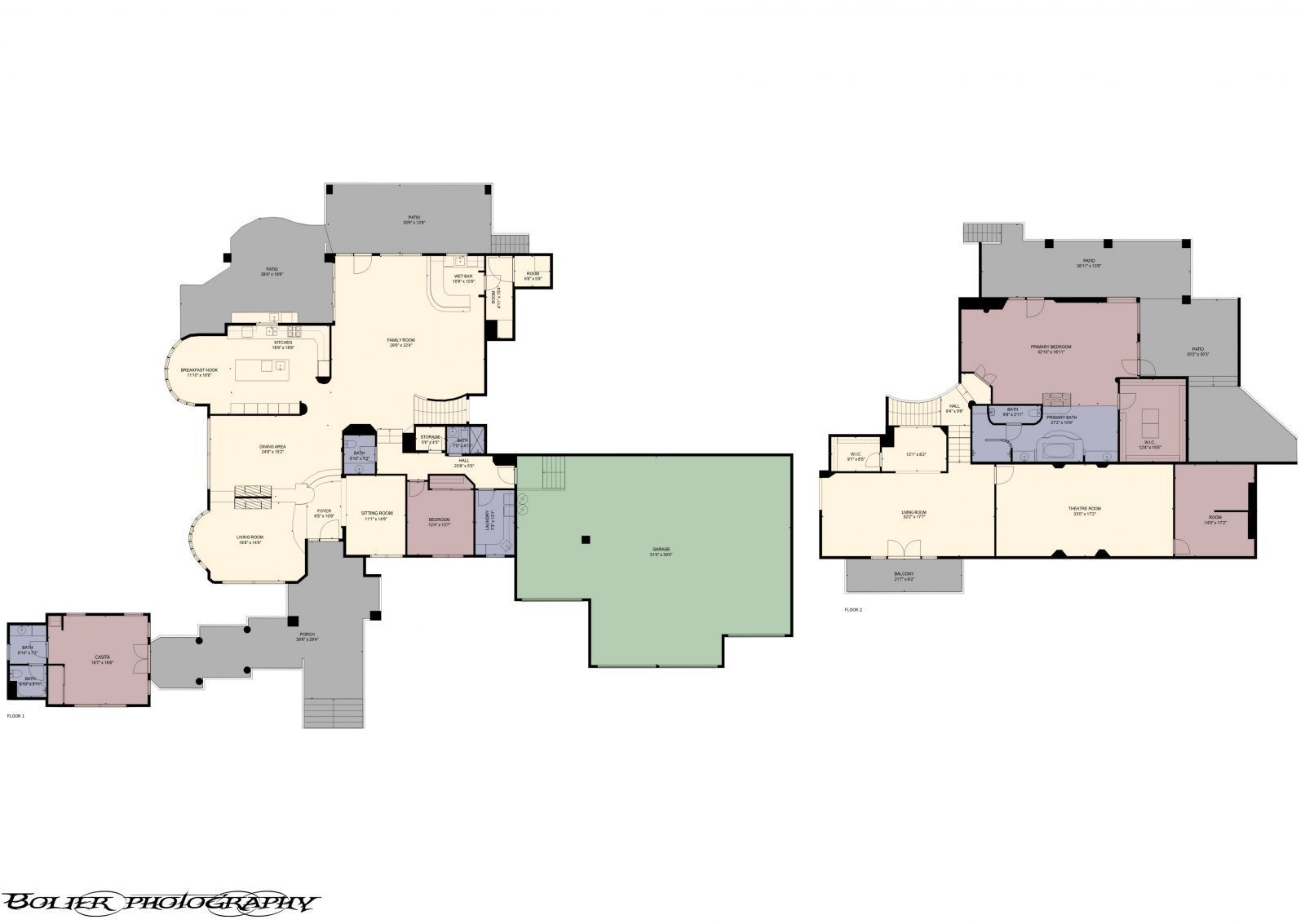
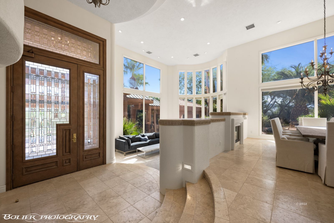
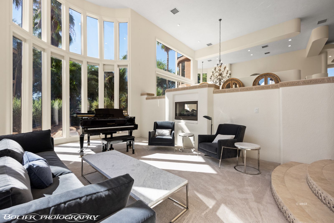
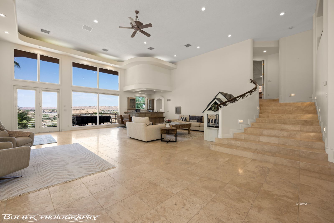
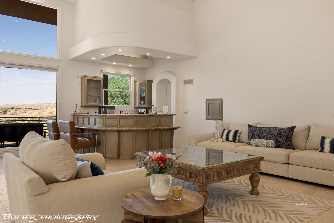
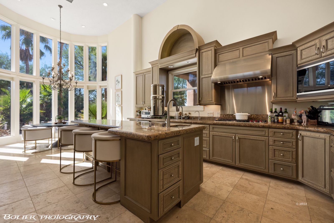
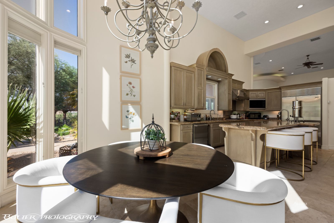
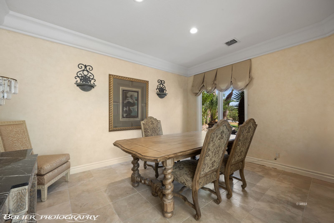
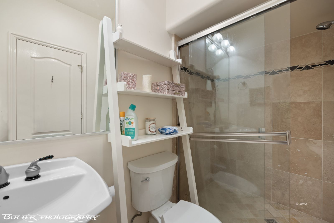
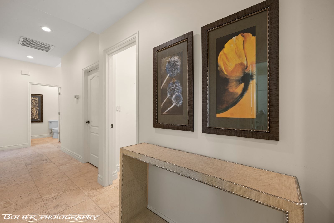
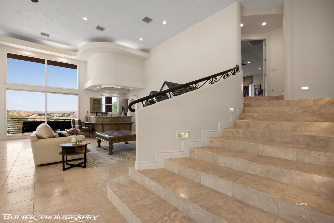
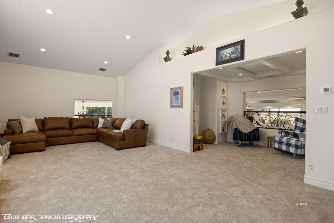
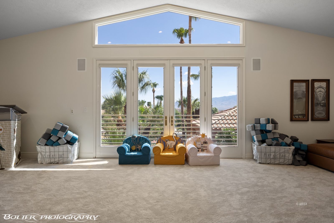
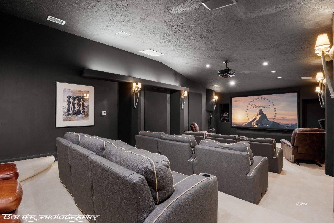
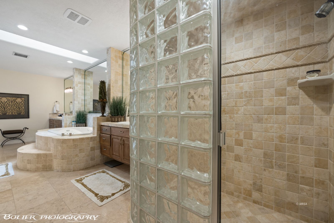
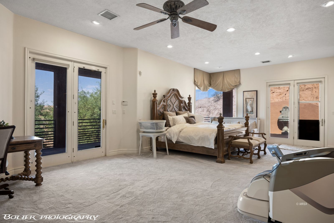
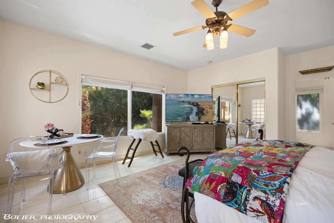
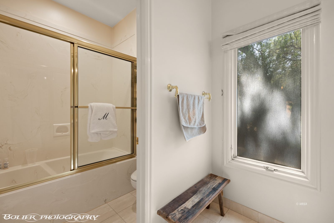
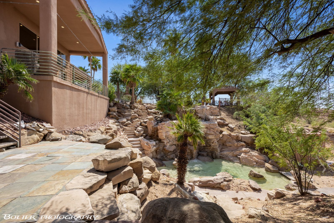
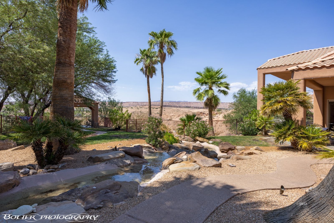
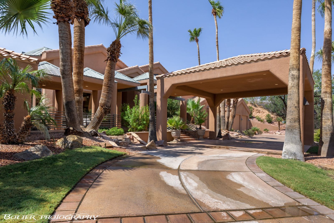
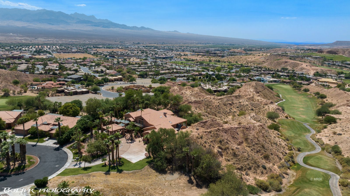
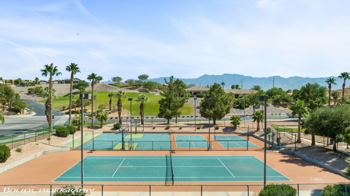
OFF MARKET
Additional Links:
Virtual Tour!
MLS #:
1125436
Beds:
3
Baths:
4
Sq. Ft.:
6048
Lot Size:
1.41 Acres
Garage:
6 Car Attached, Auto Door(s), Shelves, Golf Cart Garage
Yr. Built:
1996
Type:
Single Family
Single Family - Resale Home, HOA-Yes, Special Assessment-No
Tax/APN #:
00108610062
Taxes/Yr.:
$7,823
HOA Fees:
$335/month
Area:
North of I15
Community:
Mesquite Vistas
Subdivision:
Ventana
Address:
586 Via Ventana Dr
Mesquite, NV 89027
Elaborate Estate Property, RARE OPPORUNITY
Welcome to "The Cascades". Located within the gates of the very desirable Ventana Community, sits the impressive 1.41 Acre Cascades home. This home welcomes you with extravagant landscape, a gorgeous circular driveway and an Impressive Portico, & offers grandeur to the homeowner in ways that cannot be found in any other home in Mesquite. Impressive amounts of travertine tile laid throughout, Floor to Ceiling windows that act like waterfalls of natural light coming into the home, a chefs dream of a kitchen offering brand new appliances, & endless amounts of entertaining/seating areas for either the most private of conversations or the most welcoming gatherings of friends. You'll find features from double-sided fire places, a gaming room that exceeds all expectations, a 15+ seating Theatre room, a MASSIVE 1,833SF Garage, to the most adorned Primary Suite with balcony views of the most impressive 2-story water feature in Mesquite. A home with stories; palm trees from the Dunes Casino in Las Vegas & beautiful metal work from John Prazen Endless Views living here at the top of Mesquite, just too many details to describe, it's a must experience for yourself!
Interior Features:
Alarm/Security System
Bay Windows
Ceiling Fans
Cooling: Central Air
Cooling: Electric
Cooling: Ground Unit
Den/Office
Fireplace- Gas
Flooring- Carpet
Flooring- Tile
Furnished- Partial
Guest House/Casita
Heating: Electric
Heating: Heat Pump
Home Theater Surround
Hot Tub/Spa
Smart Wiring
Theater Room
Vaulted Ceilings
Walk-in Closets
Window Coverings
Exterior Features:
Construction: Frame
Construction: Stucco
Cul-de-sac
Curb & Gutter
Deck(s) Covered
Deck(s) Uncovered
Fenced- Partial
Foundation: Permanently Attached
Foundation: Slab on Grade
Foundation: Stem Wall
Garden Area
Gated Community
Landscape- Full
Lawn
Out Buildings
Outdoor Lighting
Patio- Covered
Pond
Roof: Aluminum
Roof: Tile
Sidewalks
Sprinklers- Automatic
Sprinklers- Drip System
Stream
Swimming Pool- Assoc.
Trees
View of City
View of Golf Course
View of Mountains
View of Valley
Appliances:
Dishwasher
Garbage Disposal
Microwave
Oven/Range- Propane
Refrigerator
Trash Compactor
W/D Hookups
Washer & Dryer
Water Heater- Electric
Other Features:
Accessibility Features
Assessments Paid
HOA-Yes
Resale Home
Special Assessment-No
Style: 2 story above ground
Style: Traditional
Utilities:
Cable T.V.
Garbage Collection
Internet: Cable/DSL
Internet: Satellite/Wireless
Phone: Cell Service
Phone: Land Line
Power Source: City/Municipal
Power: Line To Property
Propane: Available
Propane: Hooked-up
Propane: Plumbed
Satellite Dish
Septic: Not Allowed
Sewer: Hooked-up
T.V. Antennae
Water Source: City/Municipal
Water Source: Water Company
Wired for Cable
Listing offered by:
John Larson - License# S.0077352 with RE/MAX Ridge Realty - (702) 346-7800.
Map of Location:
Data Source:
Listing data provided courtesy of: Mesquite Nevada MLS (Data last refreshed: 12/22/24 5:25am)
- 209
Notice & Disclaimer: Information is provided exclusively for personal, non-commercial use, and may not be used for any purpose other than to identify prospective properties consumers may be interested in renting or purchasing. All information (including measurements) is provided as a courtesy estimate only and is not guaranteed to be accurate. Information should not be relied upon without independent verification.
Notice & Disclaimer: Information is provided exclusively for personal, non-commercial use, and may not be used for any purpose other than to identify prospective properties consumers may be interested in renting or purchasing. All information (including measurements) is provided as a courtesy estimate only and is not guaranteed to be accurate. Information should not be relied upon without independent verification.
More Information

Joan Fitton,
License# BS.145958
License# BS.145958
If you have any questions about any of these listings or would like to schedule a showing, please call me at 702-757-8306 or click below to contact me by email.
Mortgage Calculator
%
%
Down Payment: $
Mo. Payment: $
Calculations are estimated and do not include taxes and insurance. Contact your agent or mortgage lender for additional loan programs and options.
Send To Friend

