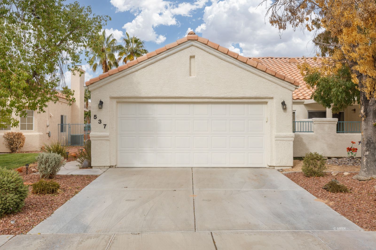
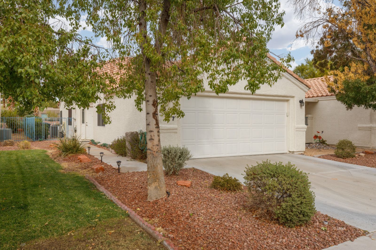
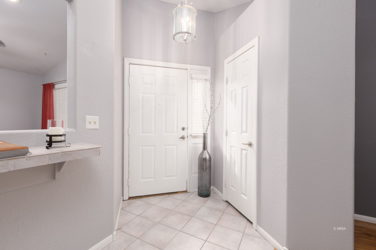
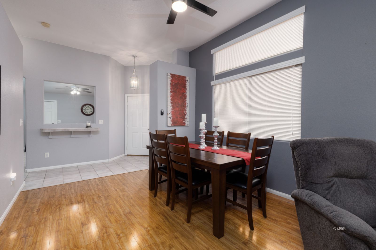
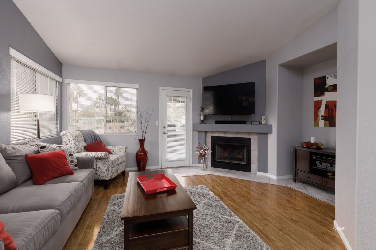
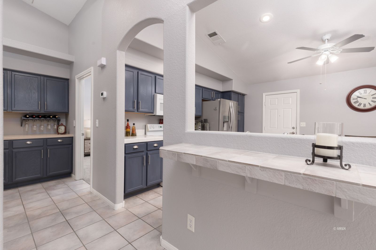
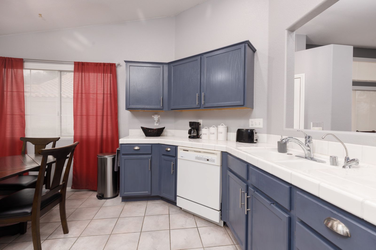
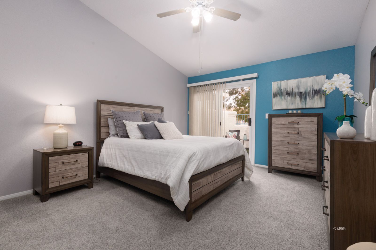
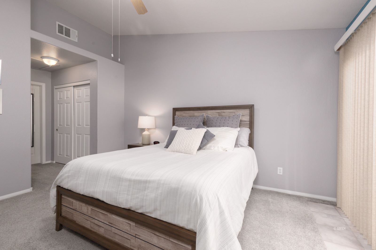
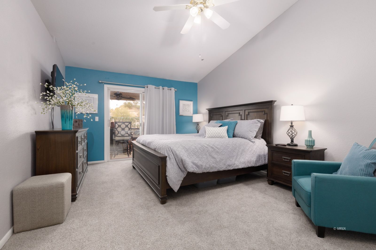
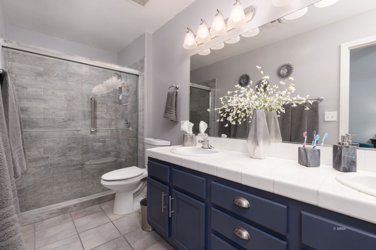
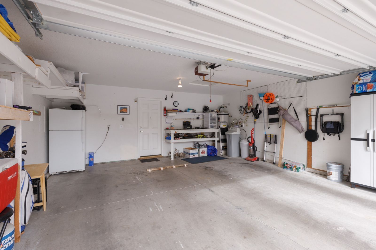
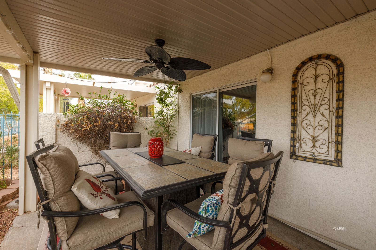
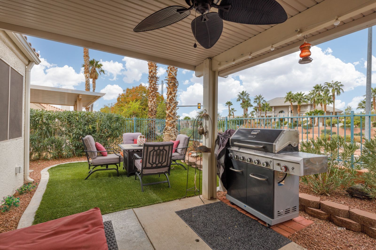
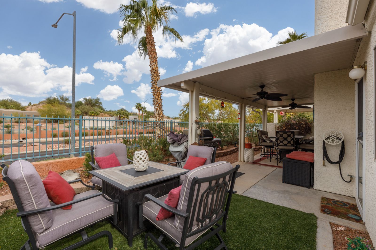
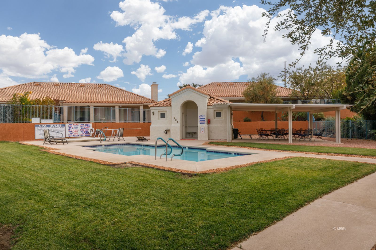
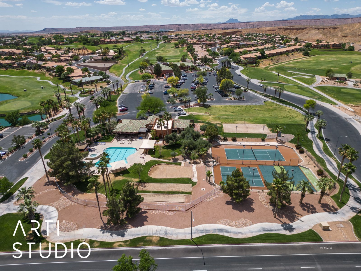
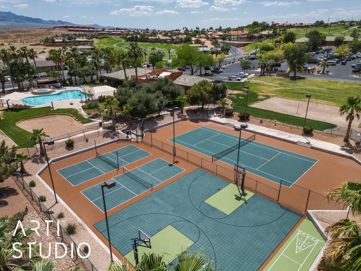
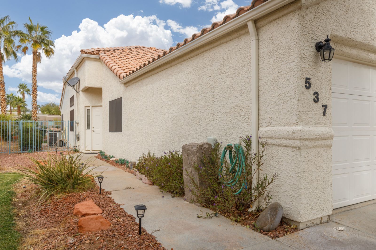
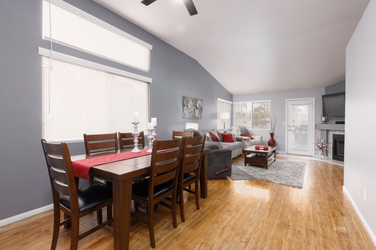
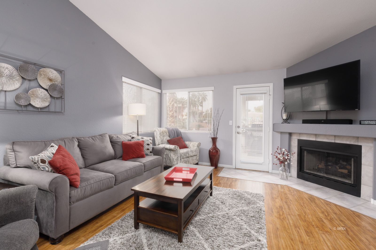
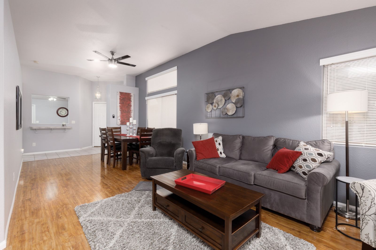
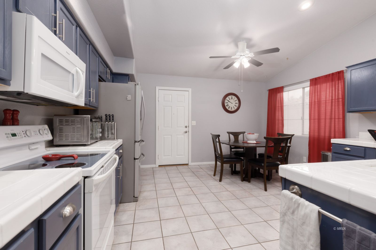
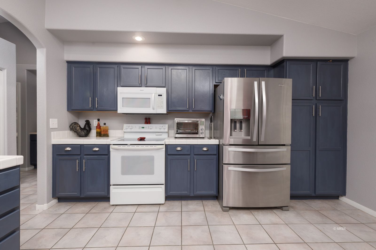
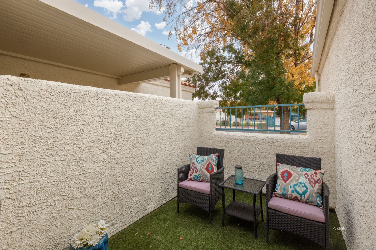
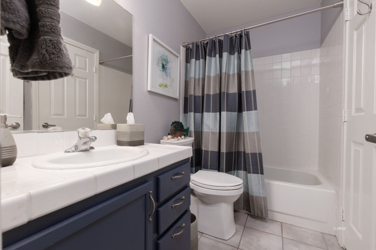
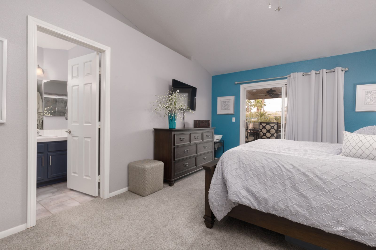
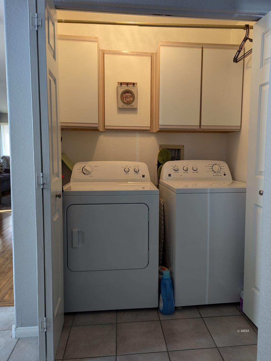
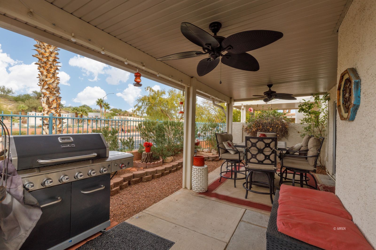
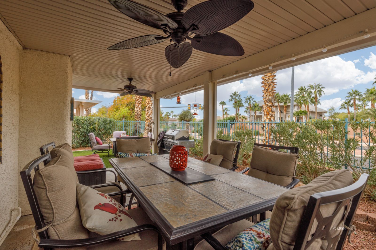
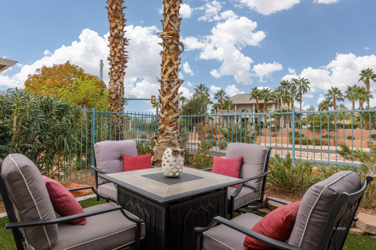
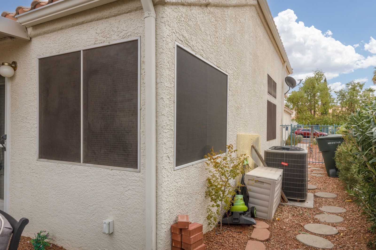
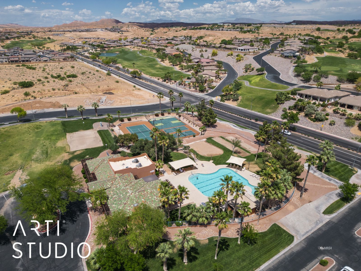
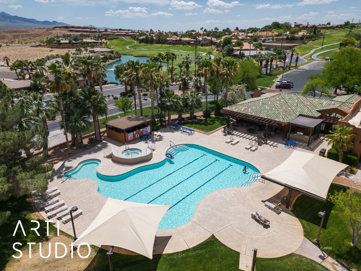
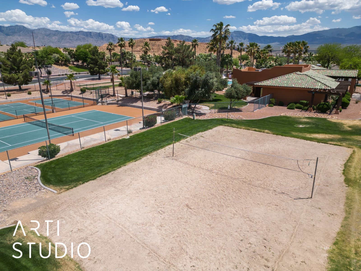
OFF MARKET
Additional Links:
Virtual Tour!
MLS #:
1125863
Beds:
2
Baths:
2
Sq. Ft.:
1348
Lot Size:
0.10 Acres
Garage:
2 Car Attached, Auto Door(s)
Yr. Built:
1996
Type:
Condo/Townhome
Townhome - Resale Home, HOA-Yes, Special Assessment-No
Tax/APN #:
00108710016
Taxes/Yr.:
$1,898
HOA Fees:
$287/month
Area:
North of I15
Community:
Mesquite Vistas
Subdivision:
Crystal Canyon
Address:
537 Plateau Rd
Mesquite, NV 89027
2 Bed, 2 Bath Townhouse with 2 Car Garage in Gated Community
Bring your Suitcase and move in if you purchase this home "Turn-Key" with an option to purchase all furnishings, decorations, patio furniture right down to the linens and dishes. Upon entering this home, you will immediately notice how move-in ready this home's condition is. At the front door you are greeted with a welcoming feeling as you enter into the open kitchen/living room floor plan with a nice separate large dinning area. The living room is open and has a nice Gas Log fireplace as the central focus with patio access thru the sliding glass doors. The kitchen is very well laid out with a modern look and has lots of cupboard space. Down the hall you will find a large 2nd bedroom with its own outside patio and large walk-in closet with a Jack and Jill bathroom. From there you will walk into the spacious main bedroom that has a beautiful main bathroom with a newly installed tile shower that gives it a great modern look and feel. The Main bedroom also has patio access thru sliding glass doors. HOA Pool and Hot tub just across the street. Come take a look at this adorable move-in ready home.
Interior Features:
Ceiling Fans
Cooling: Central Air
Cooling: Heat Pump
Fireplace- Gas
Flooring- Laminate
Flooring- Tile
Heating: Forced Air/Central
Walk-in Closets
Window Coverings
Exterior Features:
Construction: Stucco
Foundation: Slab on Grade
Gated Community
Outdoor Lighting
Patio- Covered
Pickleball Court-HOA
Roof: Tile
Sidewalks
Sprinklers- Drip System
Swimming Pool- Assoc.
Trees
Appliances:
Dishwasher
Microwave
Oven/Range- Electric
Refrigerator
Washer & Dryer
Water Filter System
Water Heater- Electric
Water Softener
Other Features:
Assessments Paid
HOA-Yes
Resale Home
Special Assessment-No
Style: 1 story above ground
Utilities:
Cable T.V.
Garbage Collection
Internet: Cable/DSL
Internet: Satellite/Wireless
Phone: Cell Service
Phone: Land Line
Power Source: City/Municipal
Sewer: Hooked-up
Water Source: City/Municipal
Listing offered by:
Renald Leduc - License# B.1000968 with Sun City Realty - (702) 346-5172.
Jim Hinson - License# S.0201312 with Sun City Realty - (702) 346-5172.
Map of Location:
Data Source:
Listing data provided courtesy of: Mesquite Nevada MLS (Data last refreshed: 12/26/24 5:40am)
- 48
Notice & Disclaimer: Information is provided exclusively for personal, non-commercial use, and may not be used for any purpose other than to identify prospective properties consumers may be interested in renting or purchasing. All information (including measurements) is provided as a courtesy estimate only and is not guaranteed to be accurate. Information should not be relied upon without independent verification.
Notice & Disclaimer: Information is provided exclusively for personal, non-commercial use, and may not be used for any purpose other than to identify prospective properties consumers may be interested in renting or purchasing. All information (including measurements) is provided as a courtesy estimate only and is not guaranteed to be accurate. Information should not be relied upon without independent verification.
More Information

Joan Fitton,
License# BS.145958
License# BS.145958
If you have any questions about any of these listings or would like to schedule a showing, please call me at 702-757-8306 or click below to contact me by email.
Mortgage Calculator
%
%
Down Payment: $
Mo. Payment: $
Calculations are estimated and do not include taxes and insurance. Contact your agent or mortgage lender for additional loan programs and options.
Send To Friend

