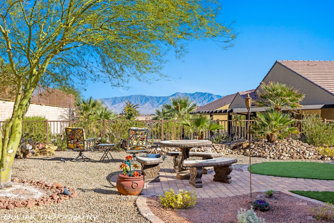
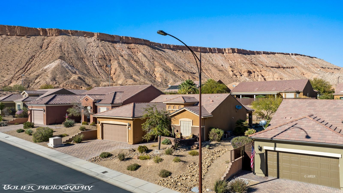
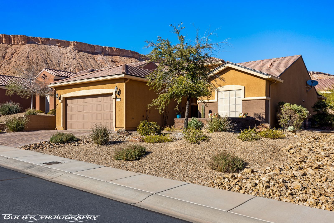
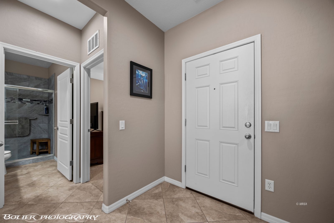
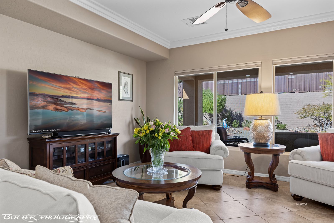
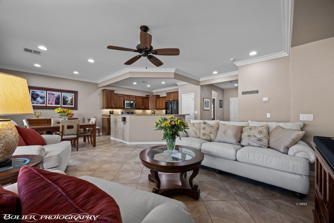
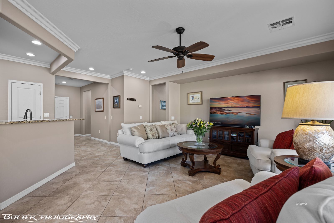
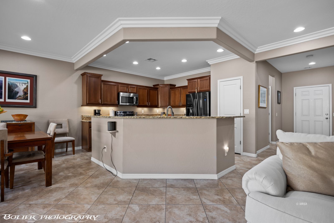
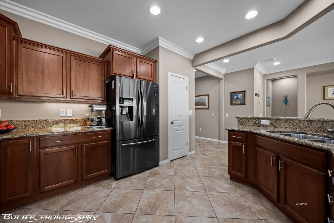
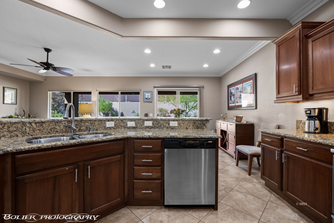
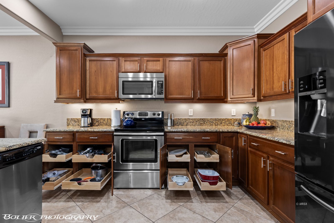
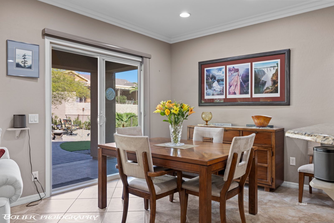
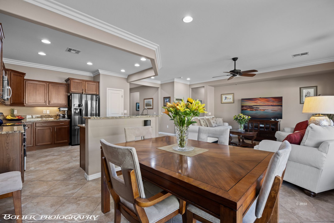
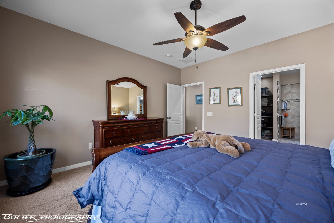
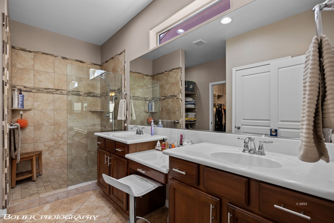
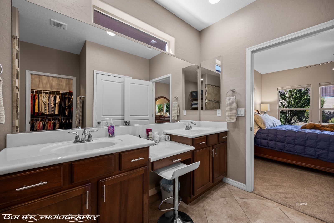
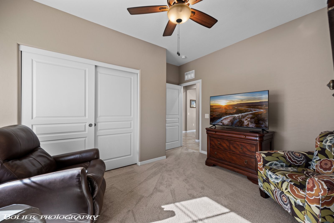
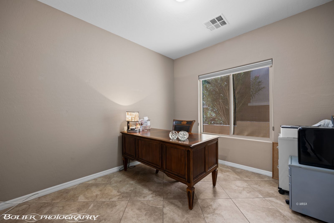
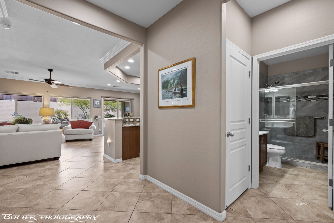
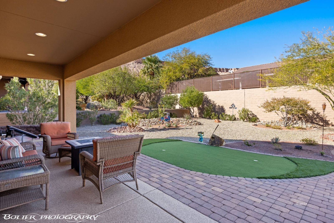
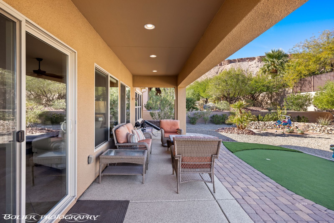
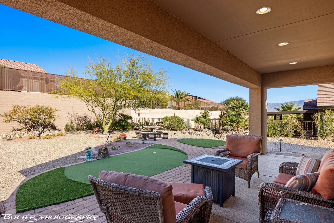
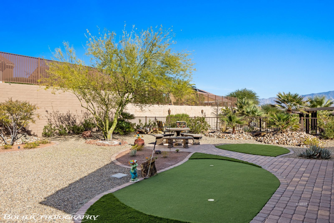
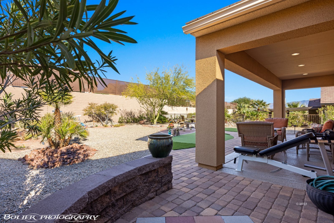
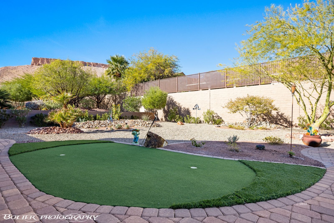
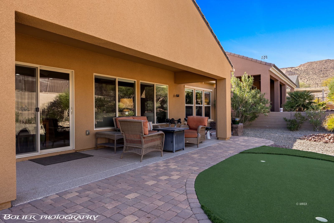
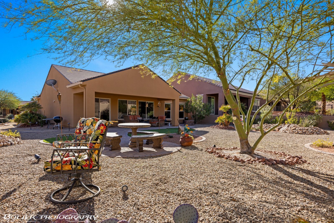
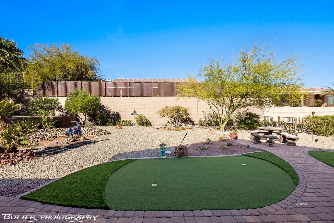
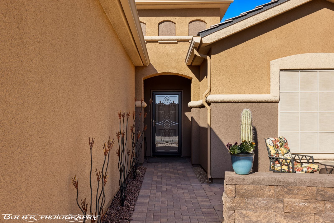
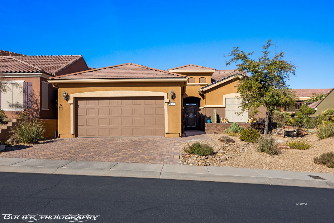
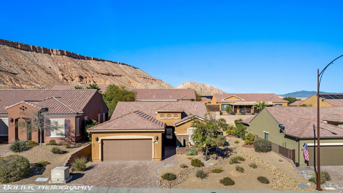
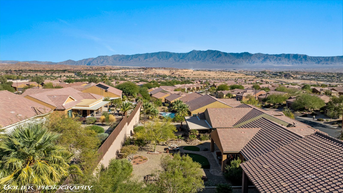
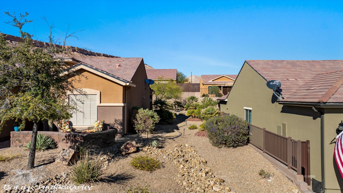
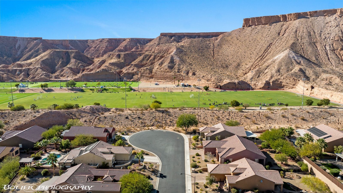
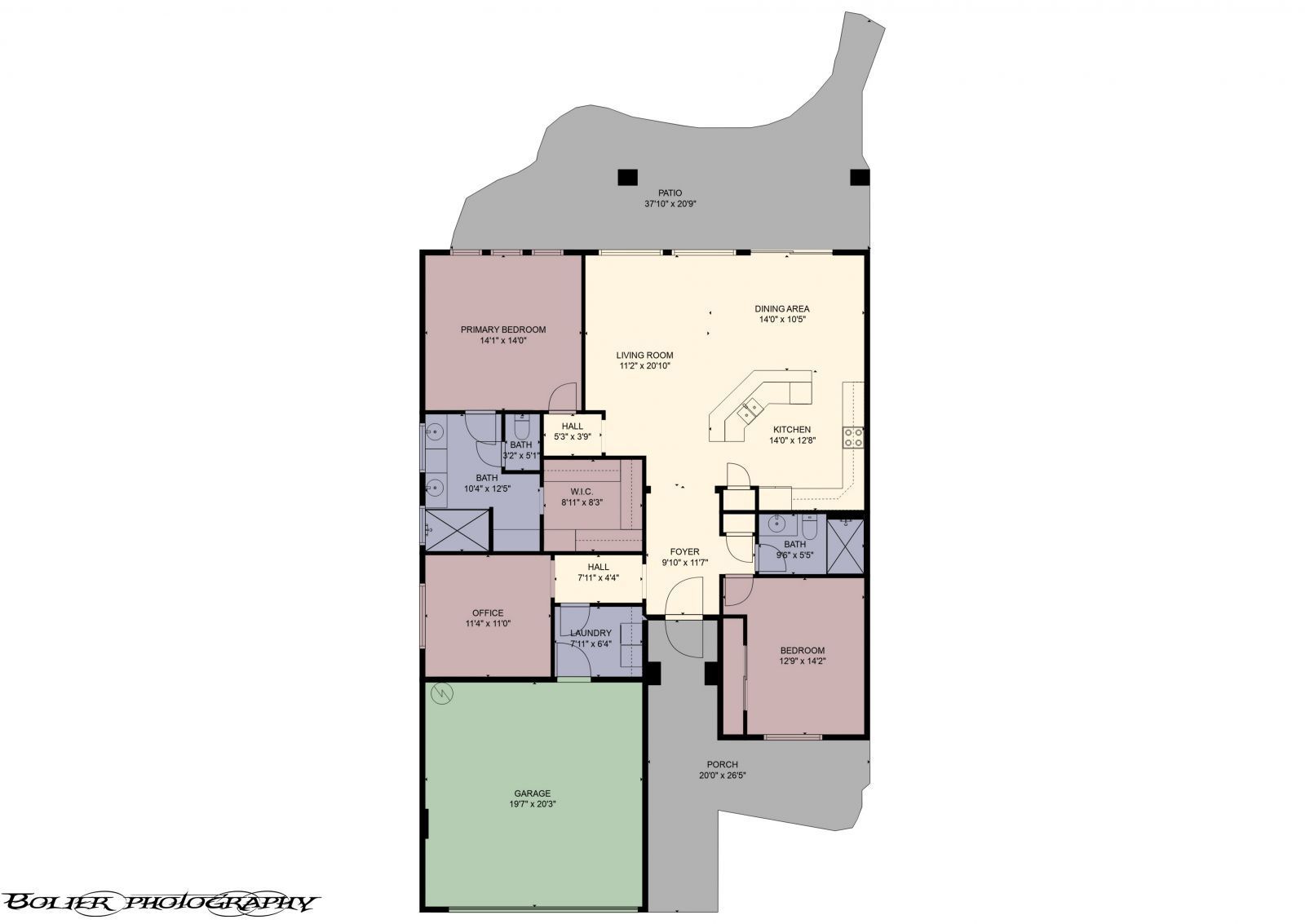
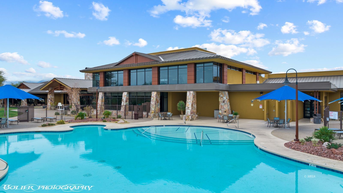
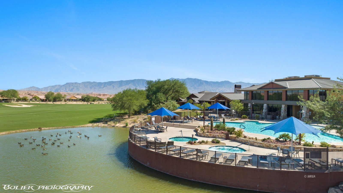
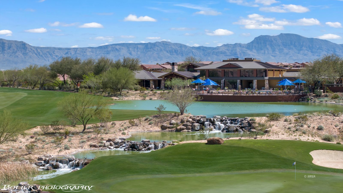
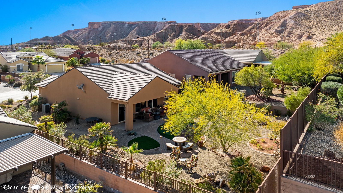
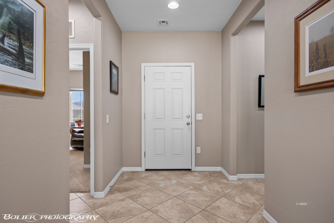
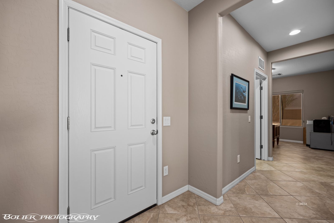
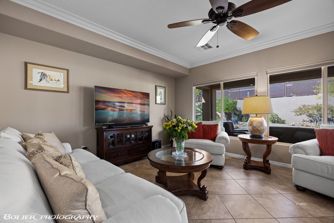
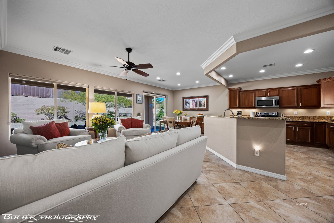
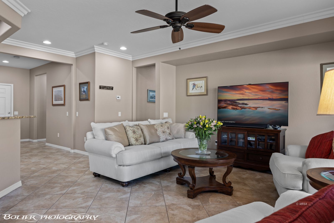
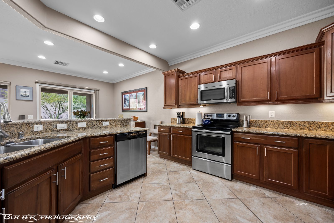
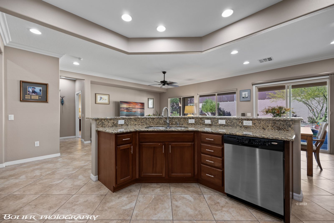
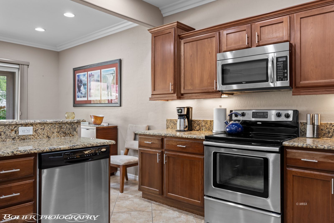
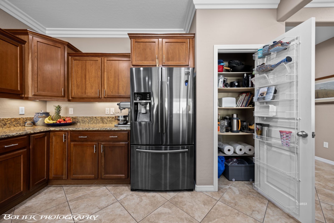
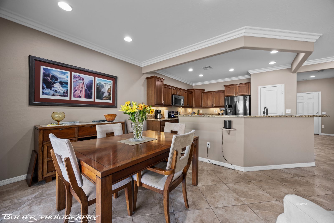
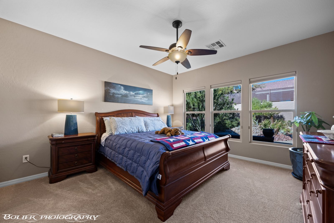
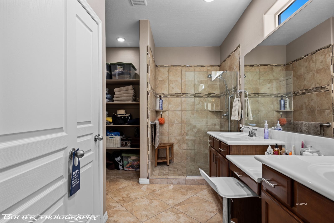
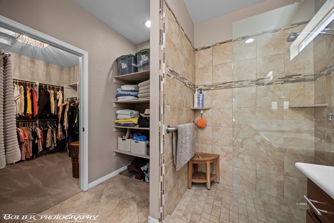
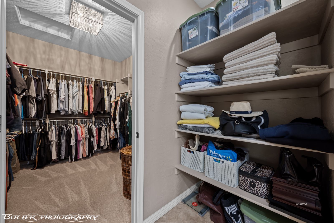
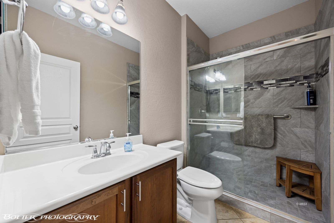
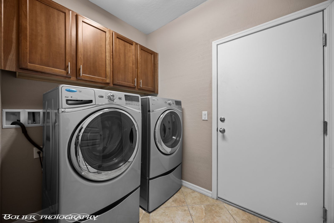
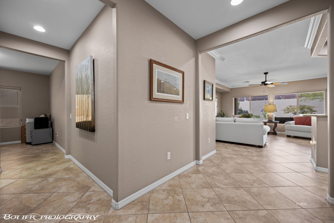
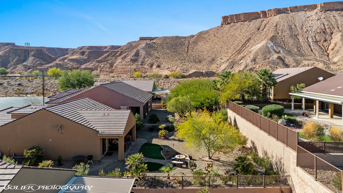
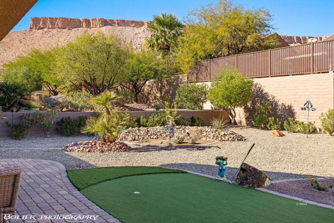
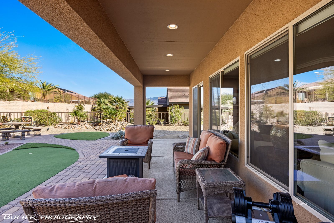
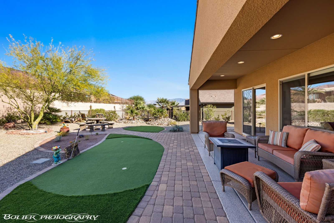
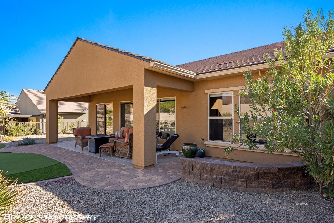
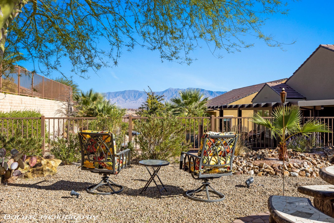
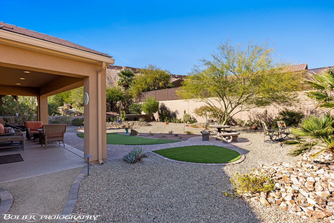
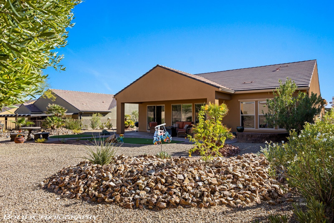
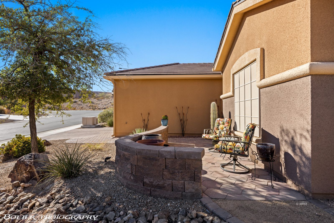
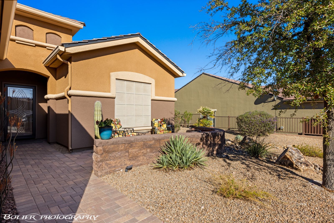
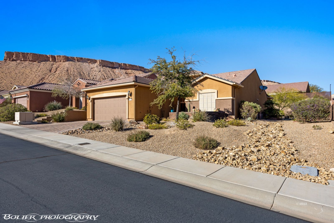
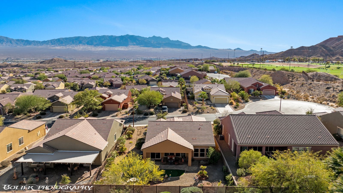
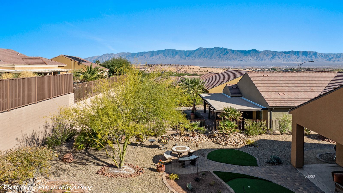
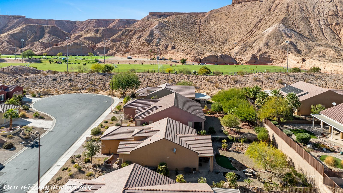
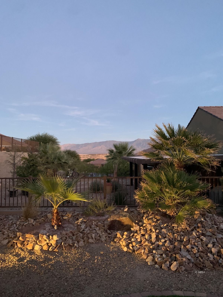
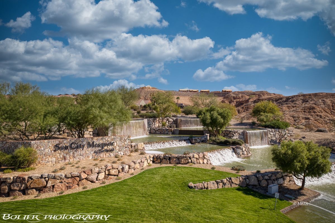
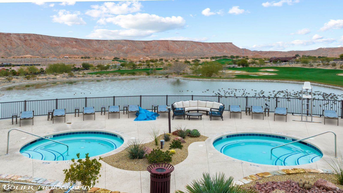
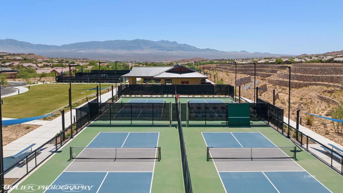
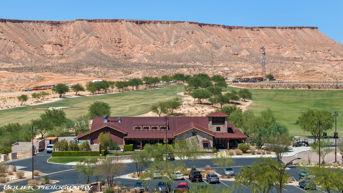
OFF MARKET
MLS #:
1125872
Beds:
2
Baths:
2
Sq. Ft.:
1571
Lot Size:
0.20 Acres
Garage:
2 Car Attached, Auto Door(s), Remote Opener
Yr. Built:
2011
Type:
Single Family
Single Family - Resale Home, HOA-Yes, Senior Area, Special Assessment-No
Tax/APN #:
00201414018
Taxes/Yr.:
$2,771
HOA Fees:
$135/month
Area:
North of I15
Community:
Anthem at Mesquite: Sun City
Subdivision:
Overland Trail
Address:
1579 Smoke Signal Ct
Mesquite, NV 89034
Gorgeous Sun City Home on Spacious Lot and Fully Furnished!
This 1,571/SF Sun City Laurel model has it all... LOCATION, UPGRADES, SETTING, FURNITURE, MOUNTAIN VIEW and the SID PAID IN FULL. This gorgeous home is located in Overland Trail, a desirable neighborhood in Del Webb's active adult community. Situated in a cul-de-sac on close to a quarter acre, this desert retreat offers both seclusion and an awesome view of the mountains and Flat Top Mesa. The back yard has been beautifully landscaped and the spacious covered patio has been extended with attractive pavers. The putting green and synthetic turf offer a nice splash of green. The front court yard is the perfect spot for morning sun. This FULLY FURNISHED home is tastefully appointed with extended tile on the diagonal, granite counter tops, crown molding, Cherry Cider cabinets with pull-out shelving and stainless appliances. The paint tones are warm and the floor plan is open. The den/office is tucked away and the bedrooms are on opposite sides of the home. Both the bathrooms in the home have gorgeous tile showers. The laundry room has cabinets and the garage has an epoxy finish. The entire exterior of the home was recently painted and the home has been meticulously maintained.
Interior Features:
Ceiling Fans
Cooling: Central Air
Cooling: Electric
Den/Office
Flooring- Carpet
Flooring- Tile
Furnished- Full
Heating: Electric
Heating: Heat Pump
Walk-in Closets
Window Coverings
Wood Burning Stove
Exterior Features:
Construction: Stucco
Cul-de-sac
Curb & Gutter
Fenced- Partial
Foundation: Slab on Grade
Landscape- Full
Patio- Covered
Patio- Uncovered
Roof: Tile
Sprinklers- Automatic
Sprinklers- Drip System
Swimming Pool- Assoc.
Trees
View of Mountains
Appliances:
Dishwasher
Garbage Disposal
Microwave
Oven/Range- Electric
Refrigerator
W/D Hookups
Washer & Dryer
Water Heater- Electric
Water Softener
Other Features:
HOA-Yes
Resale Home
Senior Area
Senior Only Area
Special Assessment-No
Style: 1 story above ground
Style: Ranch
Utilities:
Cable T.V.
Garbage Collection
Internet: Cable/DSL
Phone: Cell Service
Phone: Land Line
Power Source: City/Municipal
Sewer: Hooked-up
Water Source: City/Municipal
Wired for Cable
Listing offered by:
Tiffani Jacobs - License# S.0049221 with Realty One Group Rivers Edge - (702) 441-0091.
Map of Location:
Data Source:
Listing data provided courtesy of: Mesquite Nevada MLS (Data last refreshed: 12/26/24 12:20pm)
- 47
Notice & Disclaimer: Information is provided exclusively for personal, non-commercial use, and may not be used for any purpose other than to identify prospective properties consumers may be interested in renting or purchasing. All information (including measurements) is provided as a courtesy estimate only and is not guaranteed to be accurate. Information should not be relied upon without independent verification.
Notice & Disclaimer: Information is provided exclusively for personal, non-commercial use, and may not be used for any purpose other than to identify prospective properties consumers may be interested in renting or purchasing. All information (including measurements) is provided as a courtesy estimate only and is not guaranteed to be accurate. Information should not be relied upon without independent verification.
More Information

Joan Fitton,
License# BS.145958
License# BS.145958
If you have any questions about any of these listings or would like to schedule a showing, please call me at 702-757-8306 or click below to contact me by email.
Mortgage Calculator
%
%
Down Payment: $
Mo. Payment: $
Calculations are estimated and do not include taxes and insurance. Contact your agent or mortgage lender for additional loan programs and options.
Send To Friend

