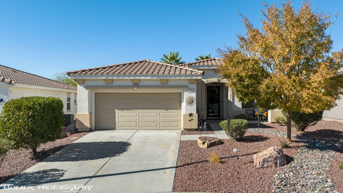
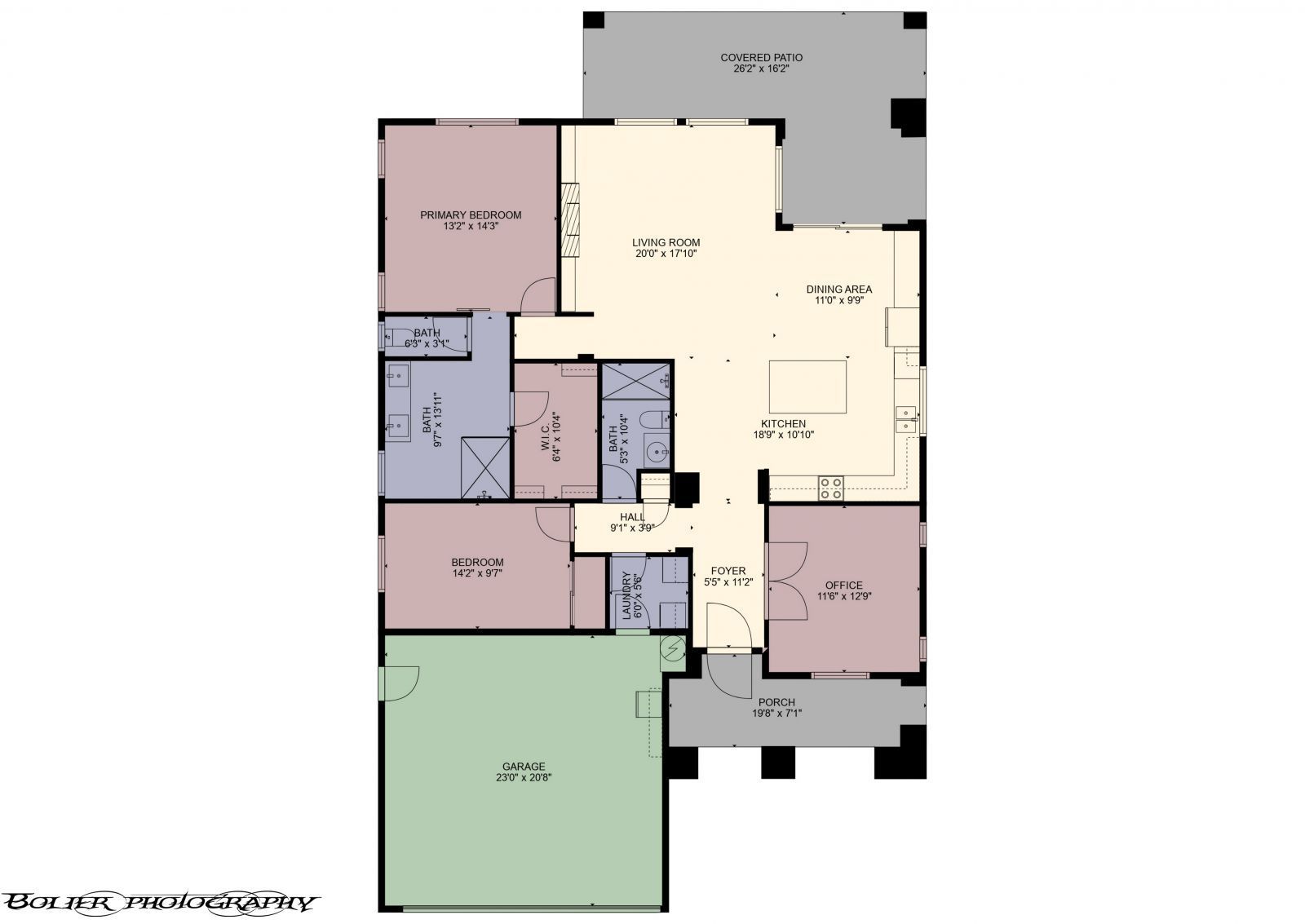

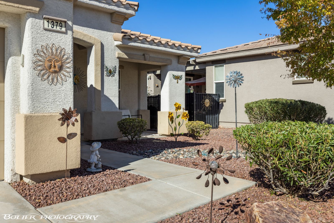
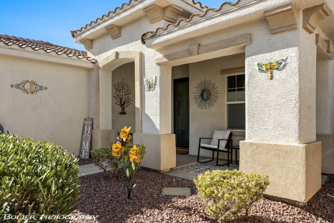
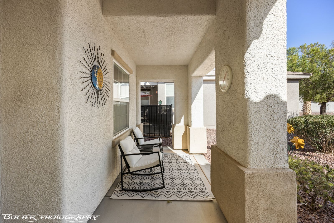
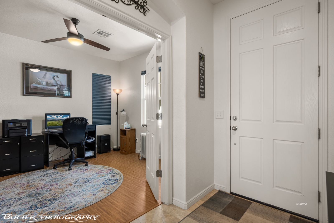
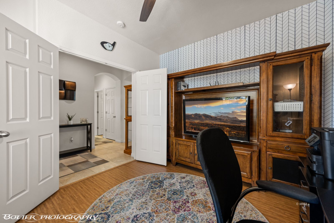
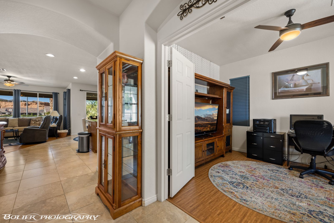
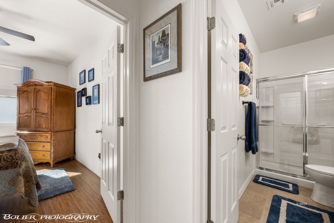
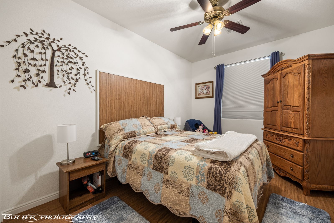
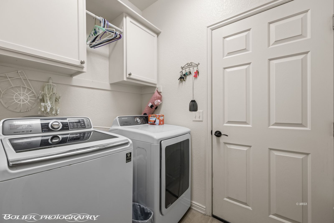
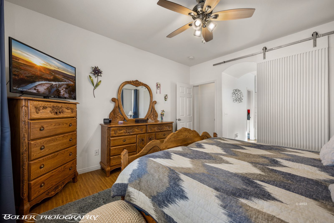
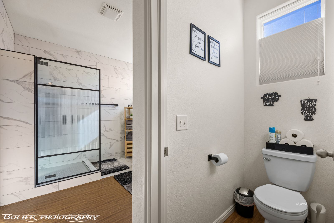
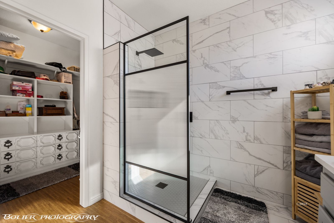
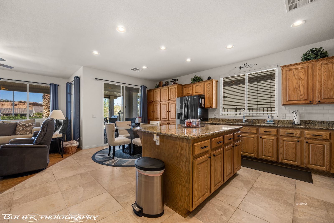
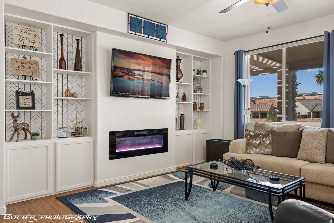
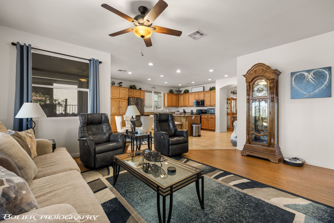
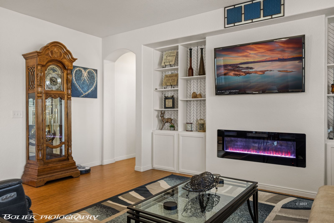
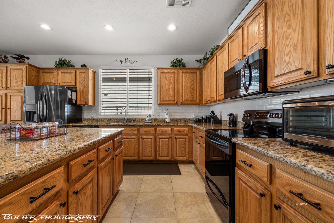
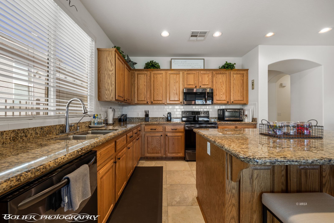
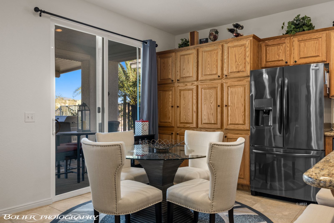
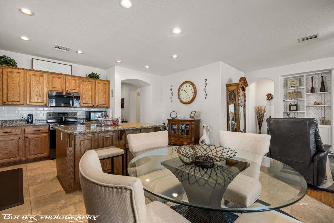
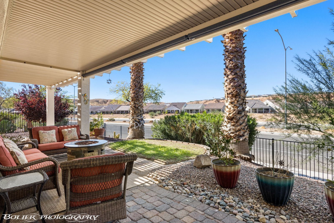
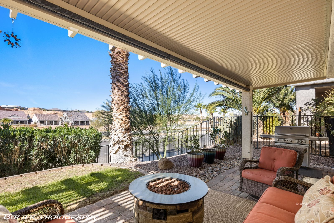
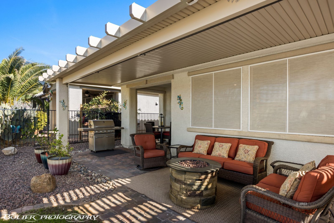
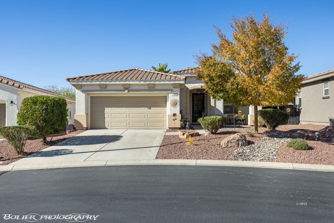
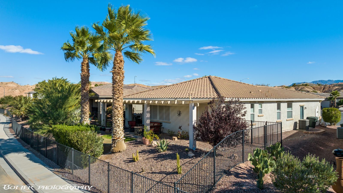

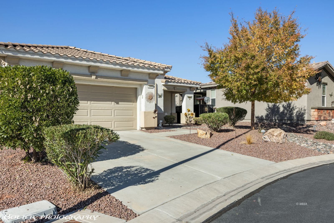
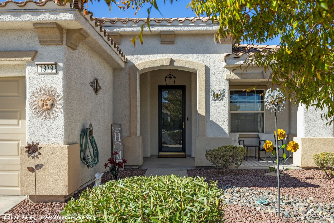
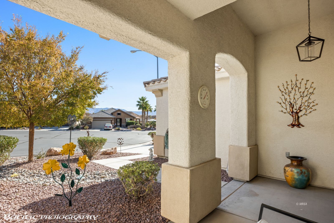
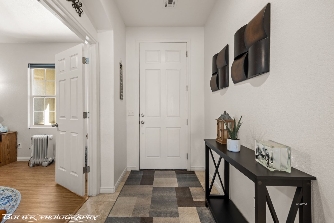
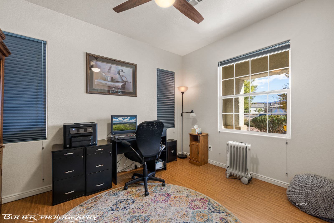
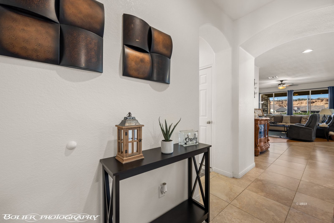
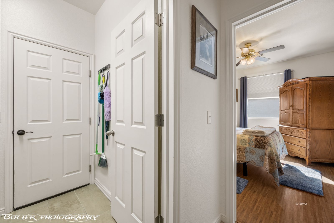
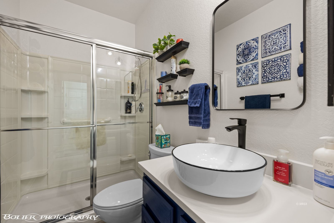
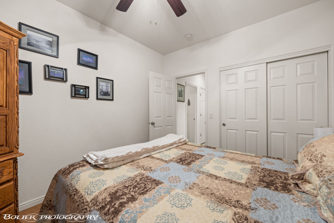
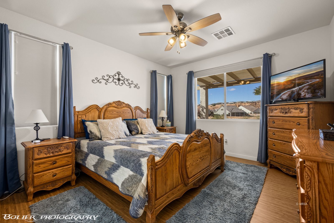
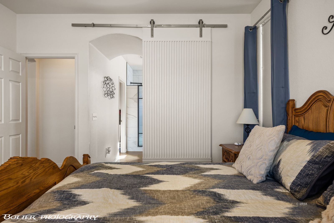
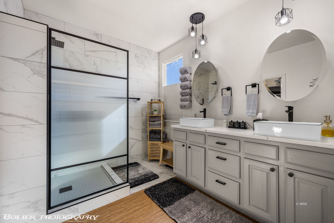
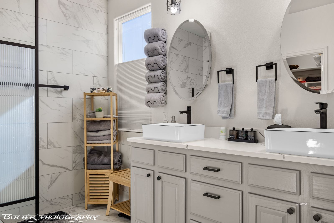
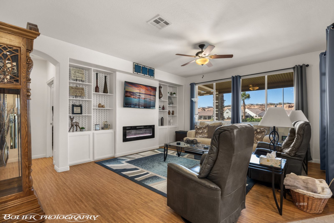
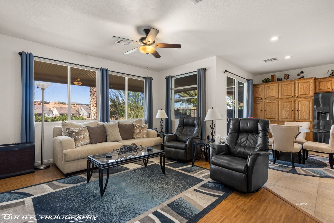
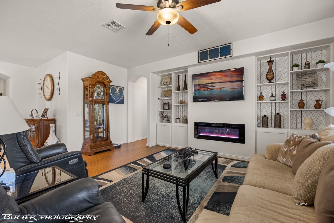
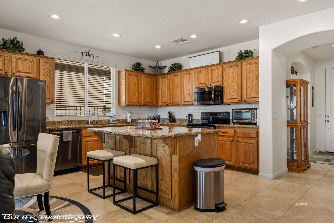
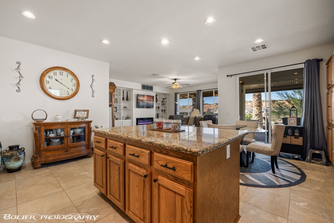
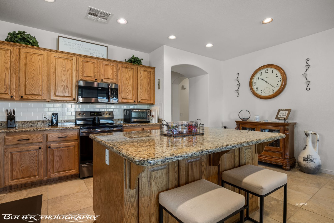
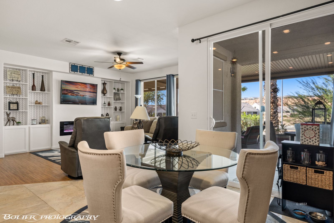
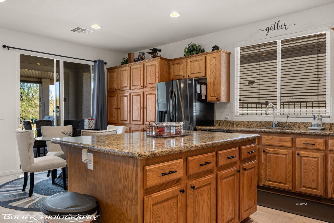
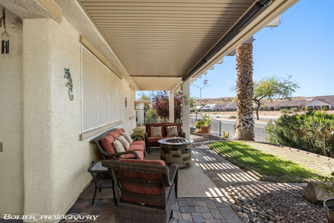
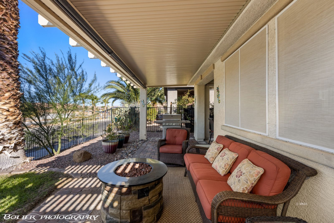
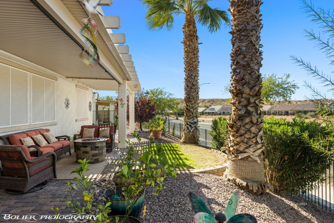
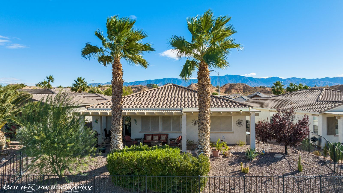

OFF MARKET
MLS #:
1125892
Beds:
2
Baths:
2
Sq. Ft.:
1513
Lot Size:
0.14 Acres
Garage:
2 Car Auto Door(s)
Yr. Built:
2006
Type:
Single Family
Single Family - Resale Home, HOA-Yes, Special Assessment-No
Tax/APN #:
00104210021
Taxes/Yr.:
$1,948
HOA Fees:
$70/month
Area:
North of I15
Community:
Canyon Crest
Subdivision:
St Andrews
Address:
1379 Oakmont Ct
Mesquite, NV 89027
2 Bedroom & Den Floor Plan, Cul-de-Sac Location! CLEAN!!
**Charming Home at 1379 Oakmont Court**Welcome to your dream home nestled in a serene cul-de-sac location of the St. Andrews Community! This beautiful residence features two spacious bedrooms and a versatile den, perfect for a home office or guest space. The heart of the home is a large kitchen area, complete with stunning granite countertops and a generous kitchen island, making it an ideal space for cooking and entertaining. The home offers solid surface flooring throughout, tile throughout the main areas and vinyl flooring in the bedrooms, den, and living area. The owner's suite boasts an elegant bathroom, recently remodeled to include a new tiled walk in shower & vanity space. Step outside to discover a fully fenced backyard that offers privacy and Western/Southern Views, providing a tranquil outdoor oasis for relaxation or gatherings with friends & family. Additional highlights include ceiling fans throughout, cabinetry hardware, a redesigned entertainment area with electric fireplace & extended patio covers. This property is perfect for those seeking a blend of style, functionality, and outdoor enjoyment. Don't miss the opportunity to make this charming home your own!
Interior Features:
Ceiling Fans
Cooling: Electric
Cooling: Ground Unit
Den/Office
Fireplace- Electric
Flooring- Laminate
Flooring- Tile
Heating: Electric
Heating: Heat Pump
Walk-in Closets
Window Coverings
Exterior Features:
Construction: Frame
Construction: Stucco
Cul-de-sac
Curb & Gutter
Fenced- Full
Foundation: Permanently Attached
Foundation: Slab on Grade
Landscape- Full
Patio- Covered
Roof: Tile
Sprinklers- Automatic
Sprinklers- Drip System
Trees
View of City
View of Mountains
Appliances:
Dishwasher
Garbage Disposal
Microwave
Oven/Range- Electric
Refrigerator
W/D Hookups
Water Heater- Electric
Other Features:
HOA-Yes
Resale Home
Special Assessment-No
Style: 1 story above ground
Style: Traditional
Wheelchair Accessible
Utilities:
Cable T.V.
Garbage Collection
Internet: Cable/DSL
Internet: Satellite/Wireless
Natural Gas: Not Available
Phone: Cell Service
Phone: Land Line
Power Source: City/Municipal
Sewer: Hooked-up
Water Source: City/Municipal
Water Source: Water Company
Listing offered by:
John Larson - License# S.0077352 with RE/MAX Ridge Realty - (702) 346-7800.
Map of Location:
Data Source:
Listing data provided courtesy of: Mesquite Nevada MLS (Data last refreshed: 02/05/25 8:40am)
- 83
Notice & Disclaimer: Information is provided exclusively for personal, non-commercial use, and may not be used for any purpose other than to identify prospective properties consumers may be interested in renting or purchasing. All information (including measurements) is provided as a courtesy estimate only and is not guaranteed to be accurate. Information should not be relied upon without independent verification.
Notice & Disclaimer: Information is provided exclusively for personal, non-commercial use, and may not be used for any purpose other than to identify prospective properties consumers may be interested in renting or purchasing. All information (including measurements) is provided as a courtesy estimate only and is not guaranteed to be accurate. Information should not be relied upon without independent verification.
More Information

Joan Fitton,
License# BS.145958
License# BS.145958
If you have any questions about any of these listings or would like to schedule a showing, please call me at 702-757-8306 or click below to contact me by email.
Mortgage Calculator
%
%
Down Payment: $
Mo. Payment: $
Calculations are estimated and do not include taxes and insurance. Contact your agent or mortgage lender for additional loan programs and options.
Send To Friend

