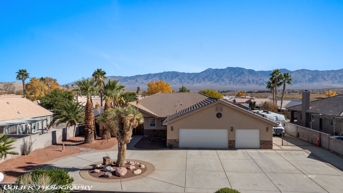
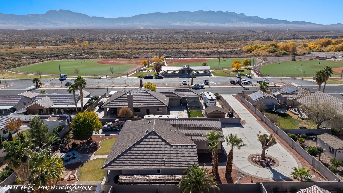
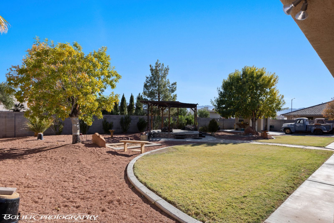
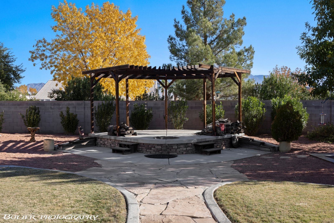
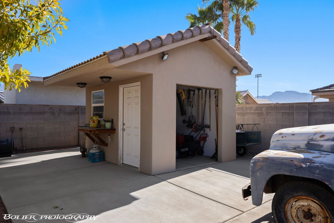
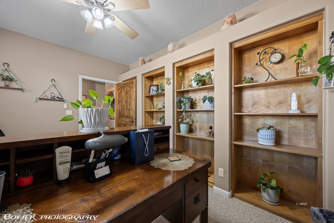
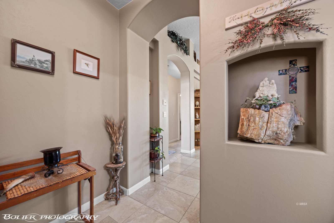
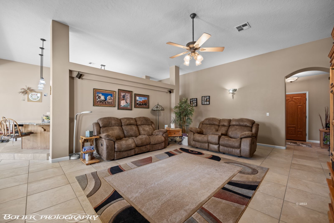
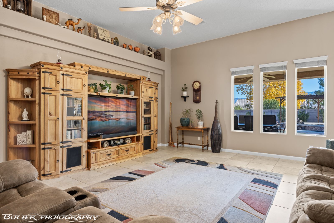
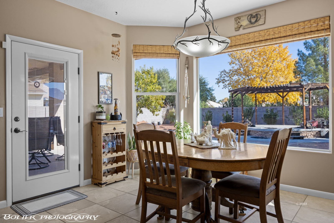
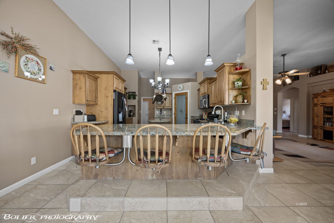
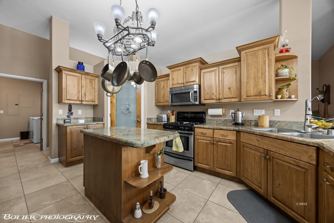
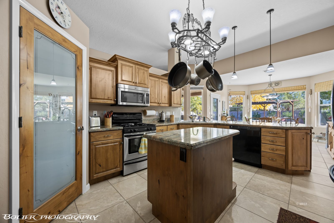
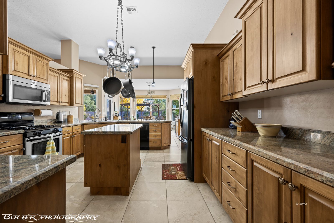
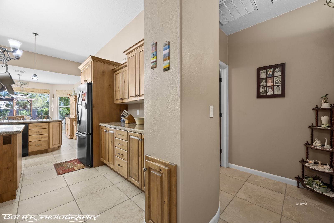
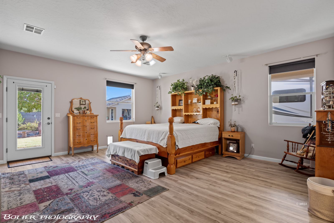
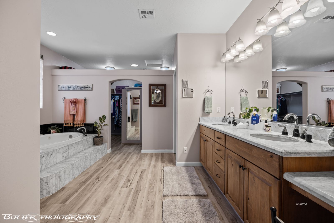
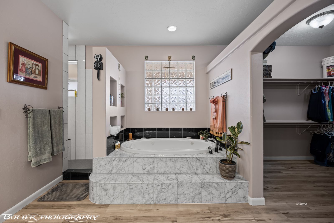
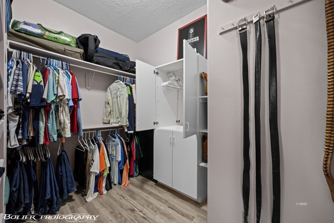
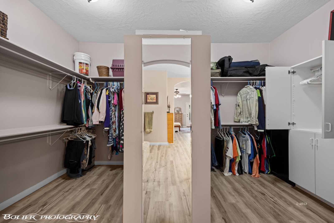
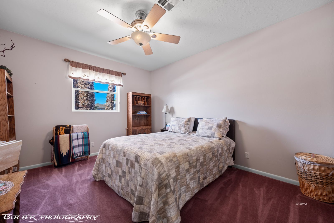
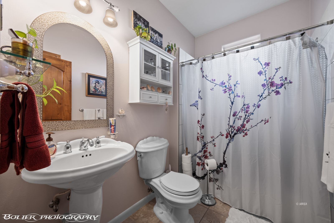
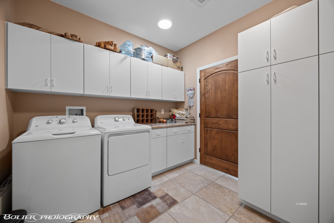
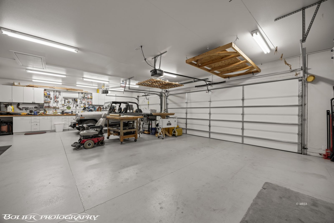
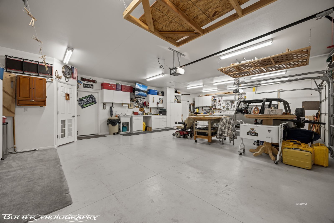
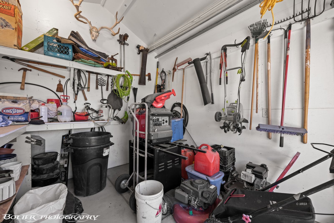
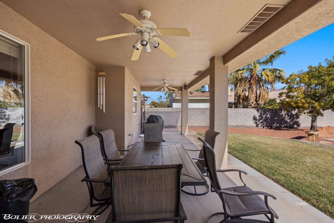
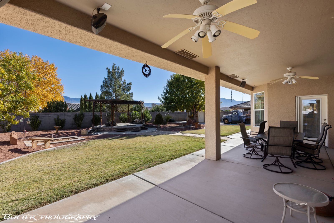
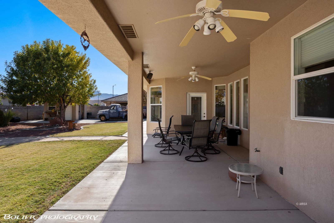
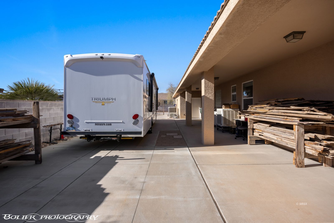
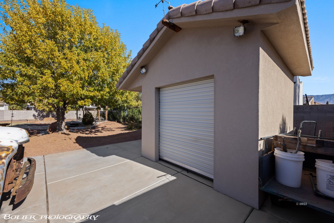
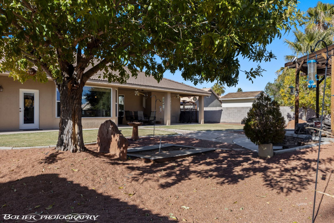
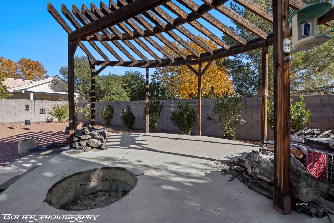
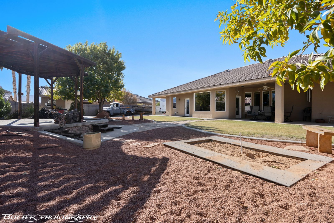
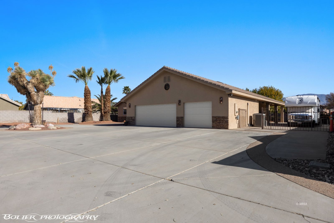
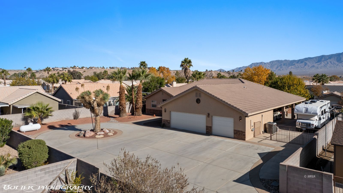
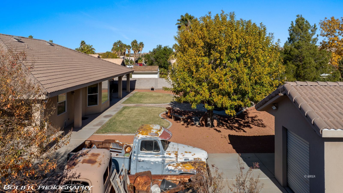
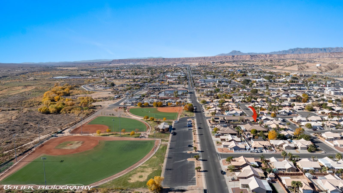
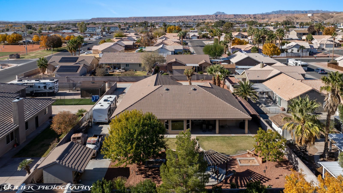
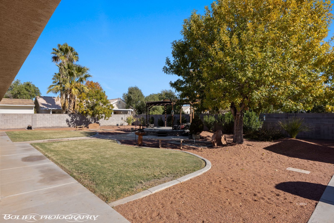
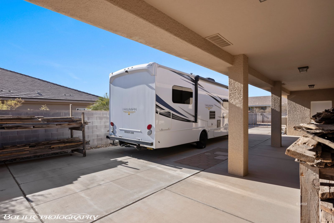
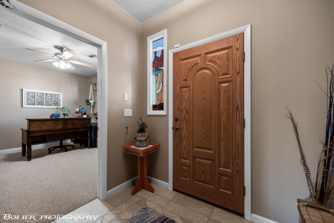
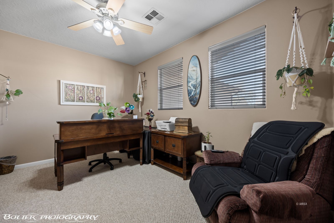
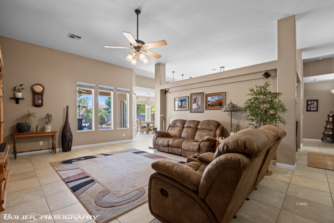
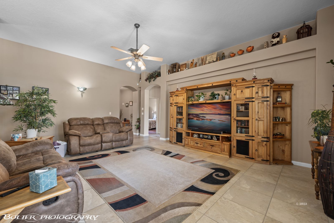
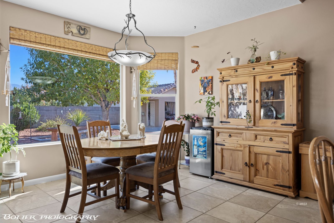
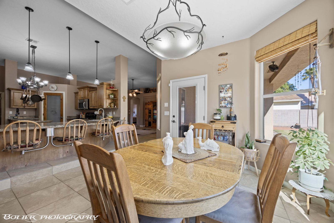
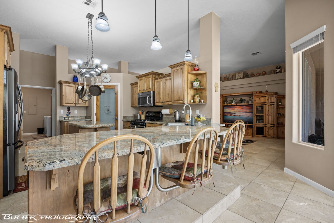
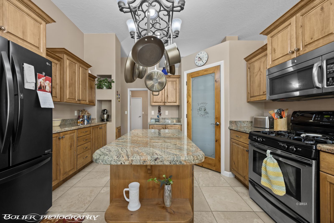
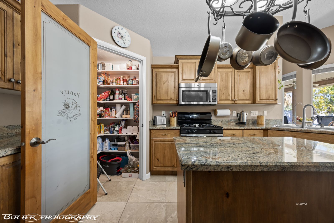
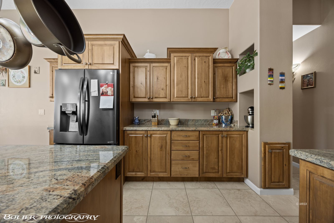
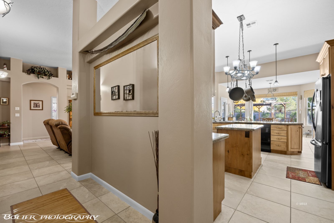
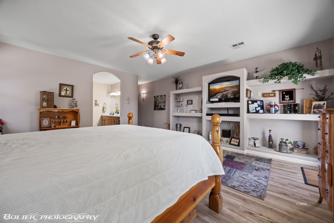
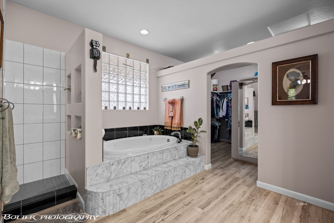
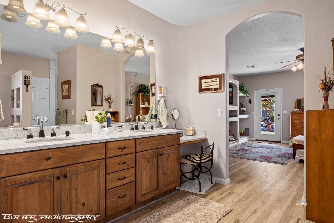
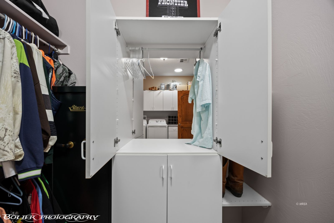
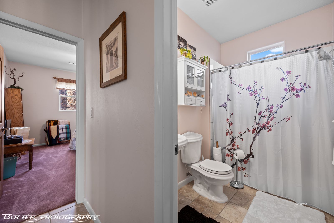
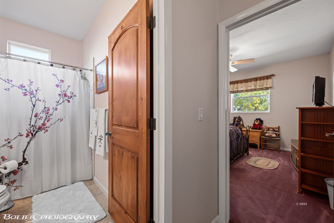
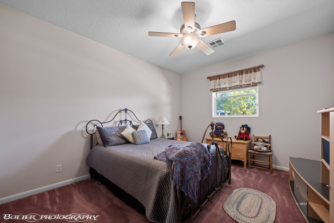
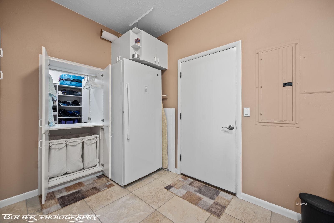
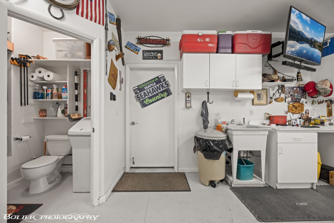
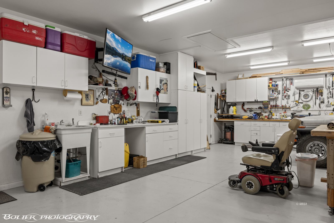
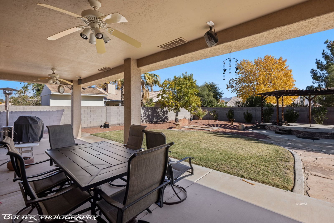
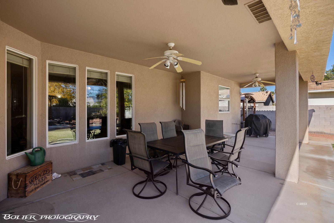
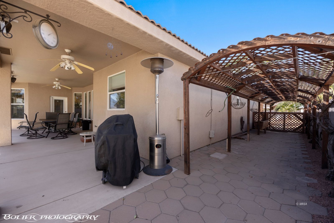
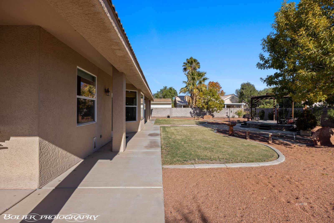
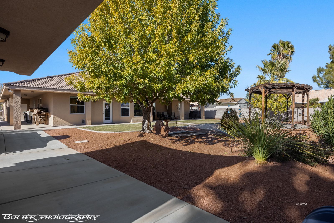
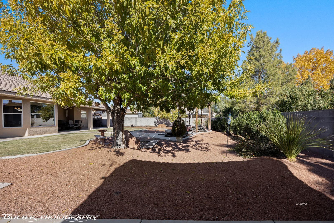
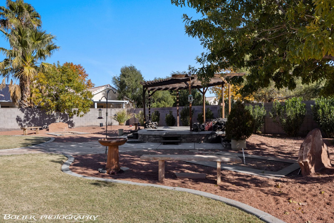
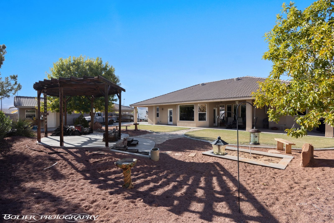

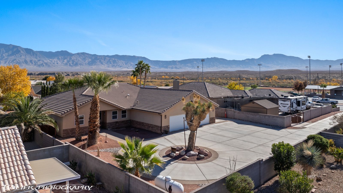
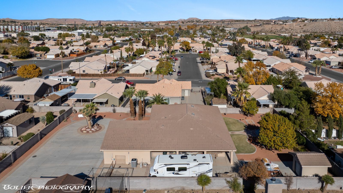
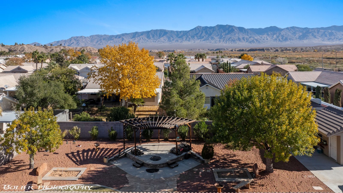
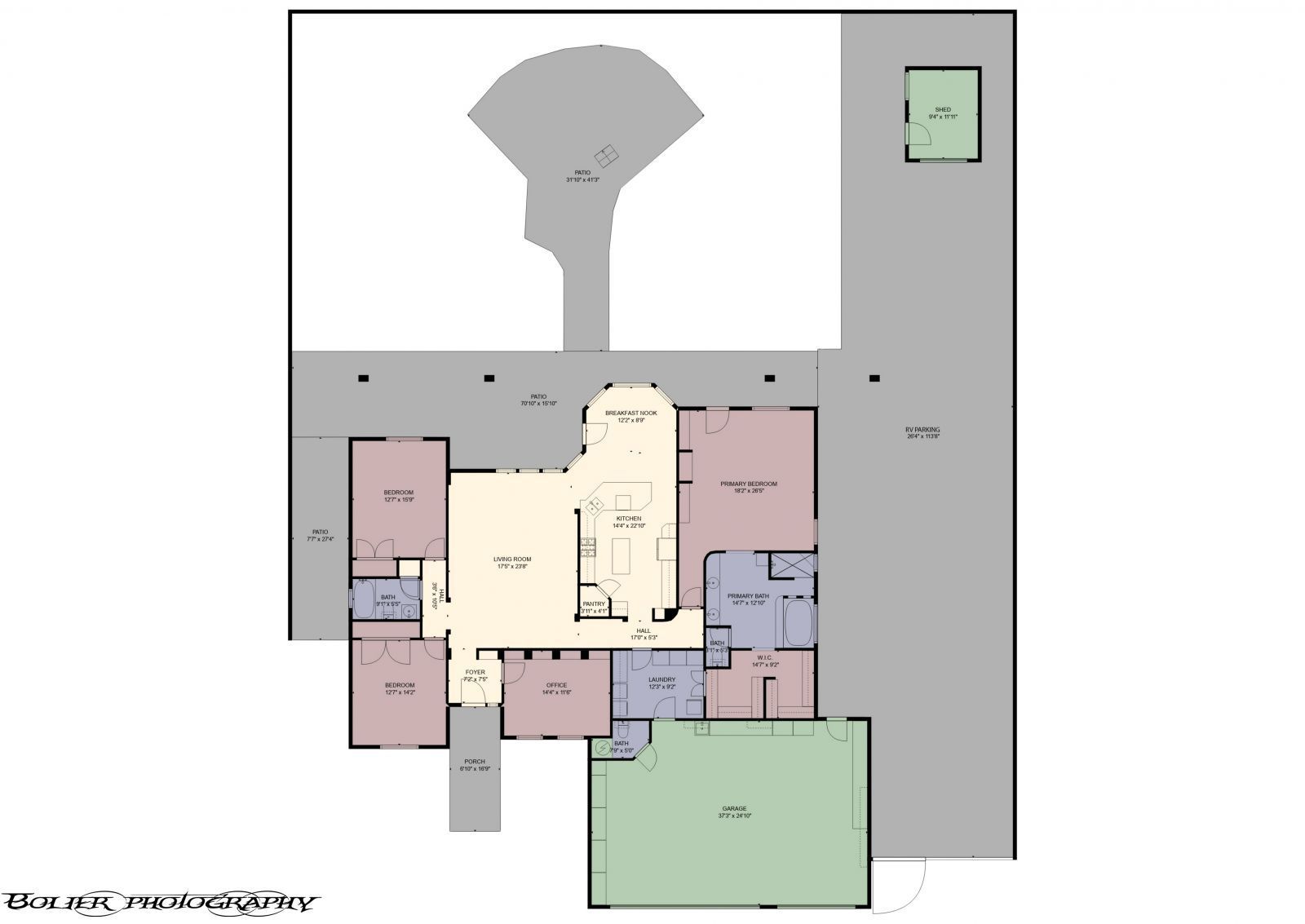
$675,000
MLS #:
1125958
Beds:
3
Baths:
2.5
Sq. Ft.:
2470
Lot Size:
0.45 Acres
Yr. Built:
2004
Type:
Single Family
Single Family - Resale Home, HOA-No, Special Assessment-No
Tax/APN #:
00116605010
Taxes/Yr.:
$4,913
Area:
South of I15
Community:
None (No Master PUD)
Subdivision:
None (No Subdivision)
Address:
505 E Mesquite Blvd
Mesquite, NV 89027
Custom Home on Half Acre w/RV Parking, Shed and View!
This exceptional custom home is located south of I-15 on a half acre lot, a rare find in a non-HOA community. Within close proximity to Hunter Sports Park and miles and miles of wide-open desert, this is the perfect property for for outdoor enthusiast with RV's, boats, and recreational vehicles. This home site has privacy walls around the entire perimeter and is surrounded by lush green towering trees and has a park like setting. The patios allow for varying views and the elevated fire pit is the perfect area to gather. The mountain view is gorgeous and the eastern orientation is desirable. The south side of the home has a spacious RV pad with hook ups and a 10 x 12 shed for storage. The extended 3 car garage has a bathroom, air conditioning and is lined with cabinets and work benches. Everything about this home is impressive from the 2X6 construction, floor plan, generous room sizes and attention to detail. This ranch style home has 3 bedrooms and a den/office. The paint tones are warm and the tile and luxury vinyl flooring is attractive. The kitchen has beautiful Alder cabinetry, granite tops and stainless appliances. The primary bedroom is roomy and the bathroom is impressive.
Interior Features:
Ceiling Fans
Cooling: Central Air
Cooling: Electric
Den/Office
Flooring- Carpet
Flooring- Tile
Flooring- Vinyl
Garden Tub
Heating: Electric
Heating: Forced Air/Central
Heating: Heat Pump
Walk-in Closets
Window Coverings
Exterior Features:
Construction: Frame
Construction: Stone
Construction: Stucco
Fenced- Full
Foundation: Slab on Grade
Landscape- Full
Lawn
Out Buildings
Patio- Covered
Patio- Uncovered
Roof: Cement
Roof: Tile
RV/Boat Parking
Sprinklers- Automatic
Sprinklers- Drip System
Trees
View of Mountains
Appliances:
Dishwasher
Garbage Disposal
Microwave
Oven/Range
Refrigerator
W/D Hookups
Water Heater- Electric
Other Features:
HOA-No
Legal Access: Yes
Resale Home
Special Assessment-No
Style: 1 story above ground
Style: Ranch
Utilities:
Garbage Collection
Internet: Satellite/Wireless
Phone: Cell Service
Power Source: City/Municipal
Propane: Hooked-up
Sewer: Hooked-up
Water Source: City/Municipal
Listing offered by:
Richard Bowler - License# BS.0032022 with Realty One Group Rivers Edge - (702) 441-0091.
Tiffani Jacobs - License# S.0049221 with Realty One Group Rivers Edge - (702) 441-0091.
Map of Location:
Data Source:
Listing data provided courtesy of: Mesquite Nevada MLS (Data last refreshed: 02/23/25 3:45am)
- 78
Notice & Disclaimer: Information is provided exclusively for personal, non-commercial use, and may not be used for any purpose other than to identify prospective properties consumers may be interested in renting or purchasing. All information (including measurements) is provided as a courtesy estimate only and is not guaranteed to be accurate. Information should not be relied upon without independent verification.
Notice & Disclaimer: Information is provided exclusively for personal, non-commercial use, and may not be used for any purpose other than to identify prospective properties consumers may be interested in renting or purchasing. All information (including measurements) is provided as a courtesy estimate only and is not guaranteed to be accurate. Information should not be relied upon without independent verification.
More Information

Joan Fitton,
License# BS.145958
License# BS.145958
If you have any questions about any of these listings or would like to schedule a showing, please call me at 702-757-8306 or click below to contact me by email.
Mortgage Calculator
%
%
Down Payment: $
Mo. Payment: $
Calculations are estimated and do not include taxes and insurance. Contact your agent or mortgage lender for additional loan programs and options.
Send To Friend

