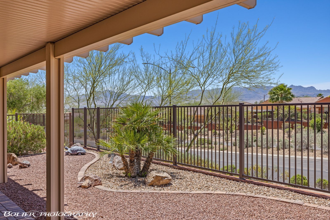
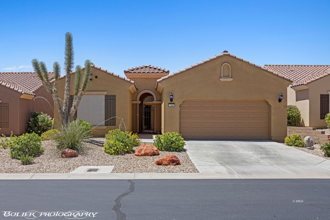
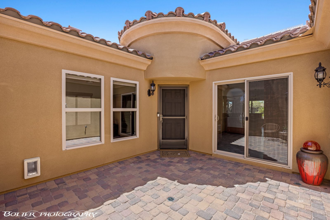
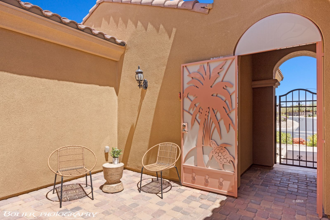
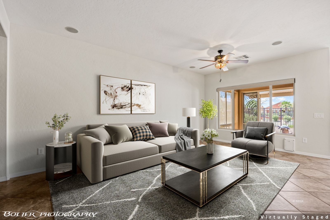
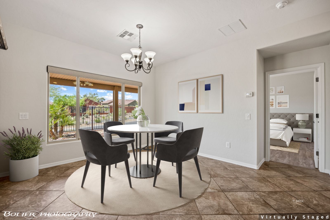
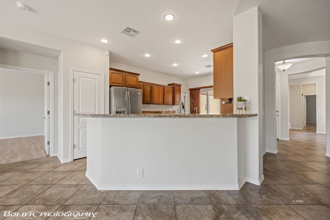
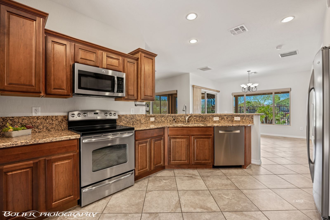
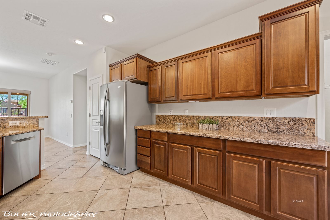
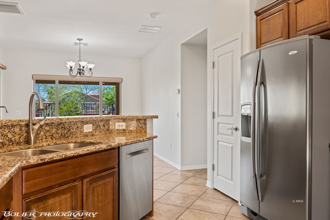
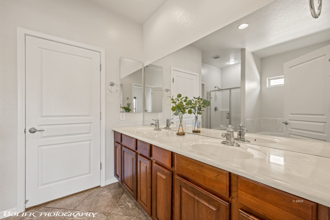
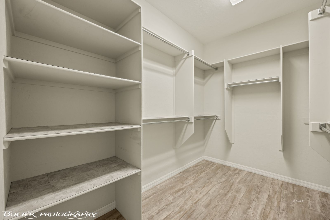
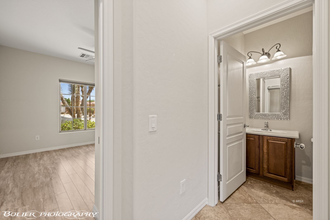
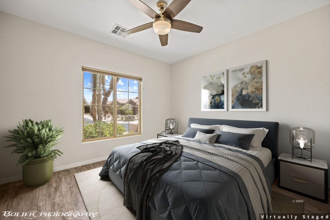
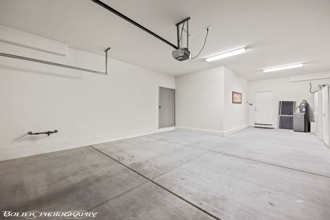
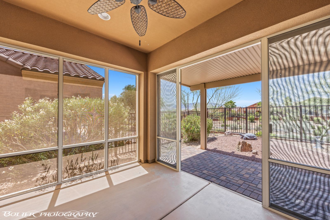
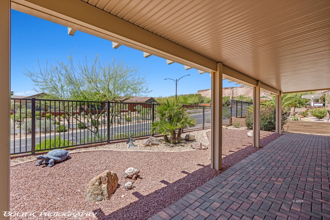
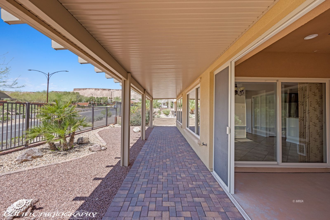
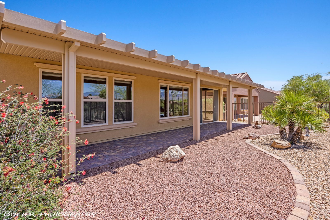
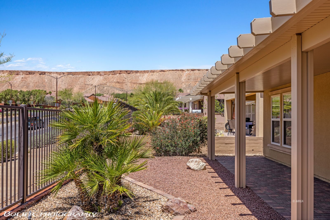
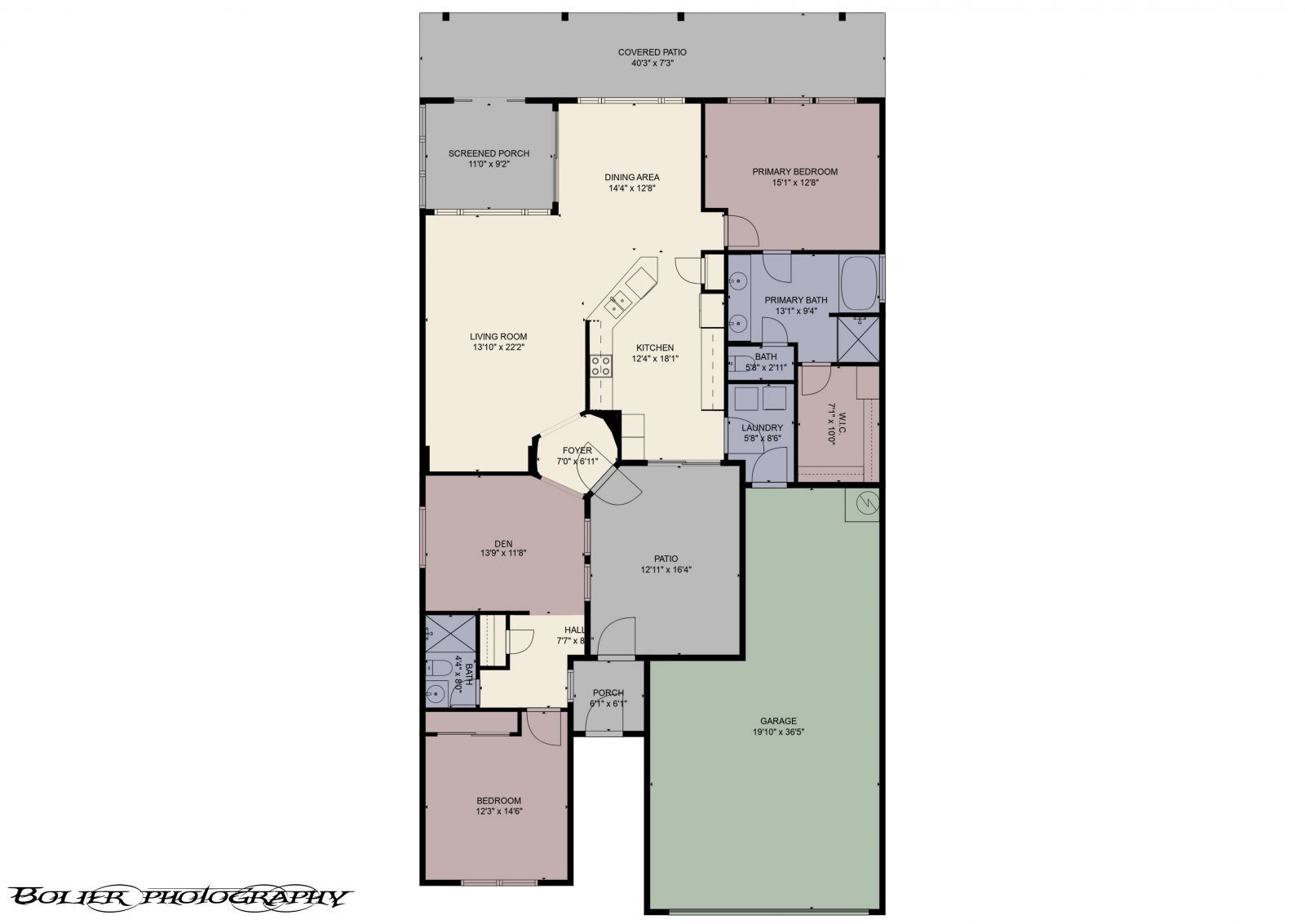
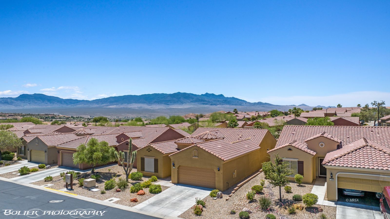



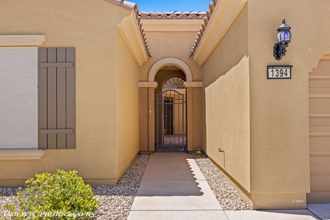
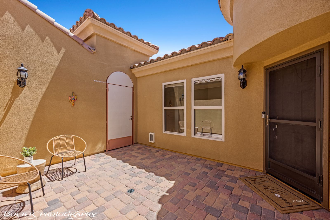
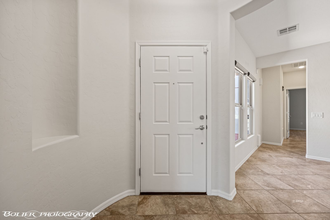
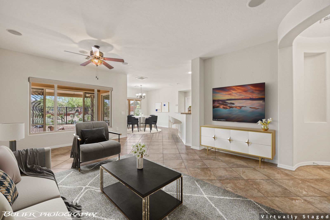
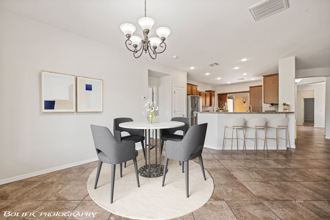
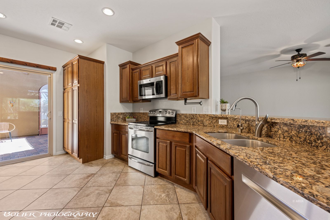
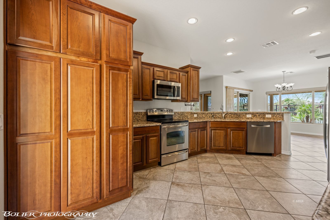
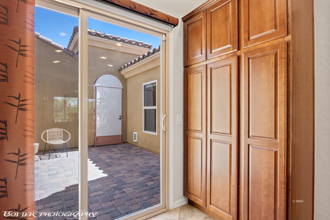
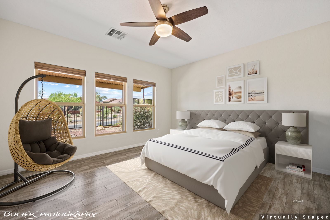
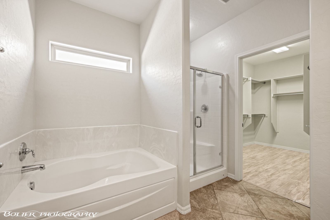
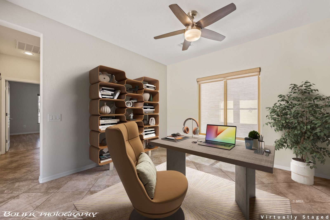
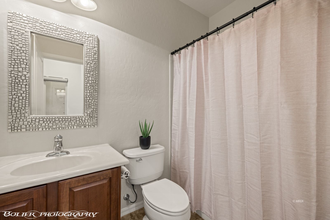
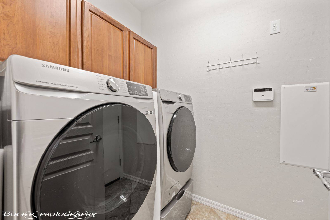
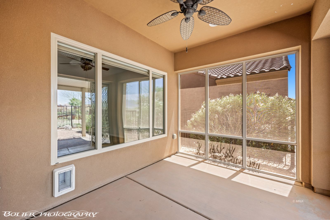
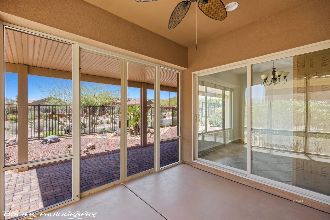
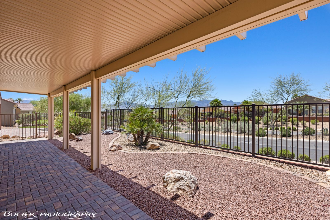
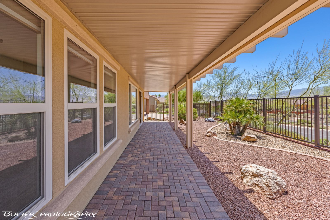
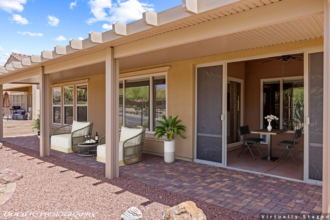
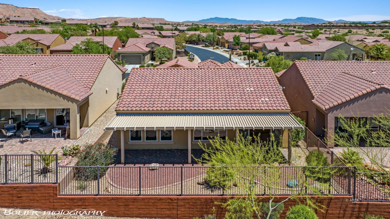
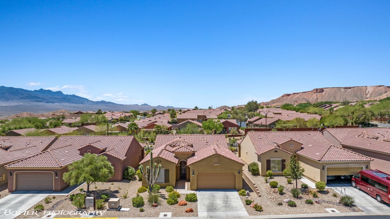

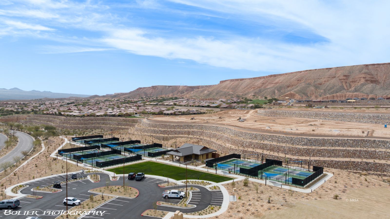

OFF MARKET
MLS #:
1125714
Beds:
2
Baths:
2
Sq. Ft.:
1670
Lot Size:
0.13 Acres
Garage:
3 Car Attached, Auto Door(s), Remote Opener
Yr. Built:
2008
Type:
Single Family
Single Family - Resale Home, HOA-Yes, Senior Area, Special Assessment-No
Tax/APN #:
00201812049
Taxes/Yr.:
$2,586
HOA Fees:
$134/month
Area:
North of I15
Community:
Anthem at Mesquite: Sun City
Subdivision:
Wagon Trail
Address:
1394 Chuck Wagon Run
Mesquite, NV 89034
Stunning Mountain View w/ Large Garage in Sun City
Boasting the most popular model in the area, this residence has been meticulously designed to meet the needs and desires of today's homeowner, including a gorgeous southern mountain view, deep & epoxied tandem garage & private front courtyard. A custom iron gate lets you into the tranquil outdoor space perfect for morning coffee or evening gatherings. The kitchen has direct access to the courtyard, allowing for seamless indoor-outdoor living. Additional cabinetry has been added to the kitchen and many of the appliances are newer. Both bedrooms located at opposite ends of the residence ensure privacy for guests & family. The owner's suite takes advantage of the gorgeous mountain views in the back. The den/office /flex space opens up to the courtyard with 2 large venting windows, separating the guest bed & bath from the rest of the home. Costly diagonal lay tile covers the living areas and new wood plank flooring was added to both bedrooms. The water softener, RO, refrigerator, washer & dryer are awesome to have included. The back yard has a screened in option and an open lengthy pavered patio covering the multiple needs/wants for outdoor space. The back southern orientation is perfe
Interior Features:
Ceiling Fans
Cooling: Heat Pump
Den/Office
Flooring- Laminate
Flooring- Tile
Garden Tub
Heating: Heat Pump
Smart Wiring
Walk-in Closets
Window Coverings
Exterior Features:
Construction: Stucco
Fenced- Full
Foundation: Post Tension
Landscape- Full
Patio- Covered
Pickleball Court-HOA
Roof: Tile
Sprinklers- Automatic
Sprinklers- Drip System
Swimming Pool- Assoc.
Trees
View of City
View of Mountains
View of Valley
Appliances:
Dishwasher
Garbage Disposal
Microwave
Oven/Range- Electric
Refrigerator
W/D Hookups
Washer & Dryer
Water Heater- Electric
Water Softener
Other Features:
Assessments Paid
HOA-Yes
Legal Access: Yes
Resale Home
Senior Area
Senior Only Area
Special Assessment-No
Style: 1 story above ground
Style: Southwest
Utilities:
Cable T.V.
Garbage Collection
Internet: Cable/DSL
Internet: Satellite/Wireless
Phone: Cell Service
Phone: Land Line
Power Source: City/Municipal
Sewer: To Property
Water Source: City/Municipal
Wired for Cable
Listing offered by:
Michelle Hampsten - License# S.0067698 with Keller Williams The Market Place - 702-757-8306.
Jason Lee - License# S.0191801 with Keller Williams The Market Place - 702-757-8306.
Map of Location:
Data Source:
Listing data provided courtesy of: Mesquite Nevada MLS (Data last refreshed: 12/21/24 7:20am)
- 92
Notice & Disclaimer: Information is provided exclusively for personal, non-commercial use, and may not be used for any purpose other than to identify prospective properties consumers may be interested in renting or purchasing. All information (including measurements) is provided as a courtesy estimate only and is not guaranteed to be accurate. Information should not be relied upon without independent verification.
Notice & Disclaimer: Information is provided exclusively for personal, non-commercial use, and may not be used for any purpose other than to identify prospective properties consumers may be interested in renting or purchasing. All information (including measurements) is provided as a courtesy estimate only and is not guaranteed to be accurate. Information should not be relied upon without independent verification.
More Information

Joan Fitton,
License# BS.145958
License# BS.145958
If you have any questions about any of these listings or would like to schedule a showing, please call me at 702-757-8306 or click below to contact me by email.
Mortgage Calculator
%
%
Down Payment: $
Mo. Payment: $
Calculations are estimated and do not include taxes and insurance. Contact your agent or mortgage lender for additional loan programs and options.
Send To Friend

