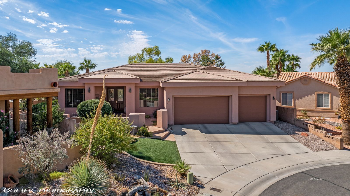
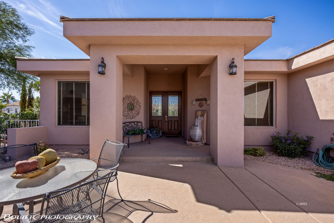
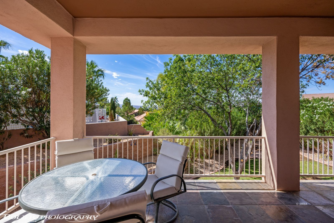
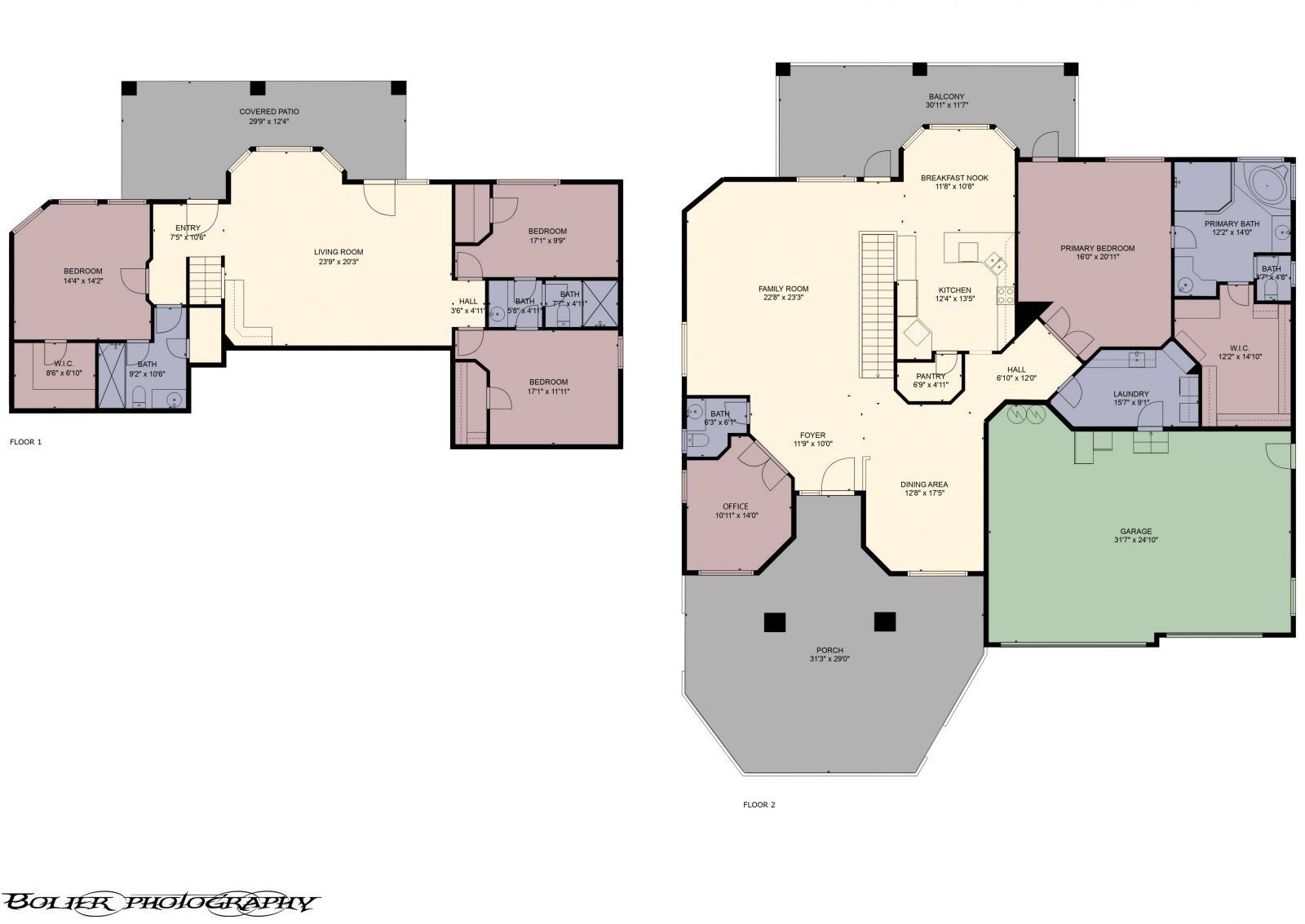
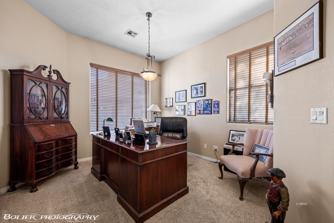
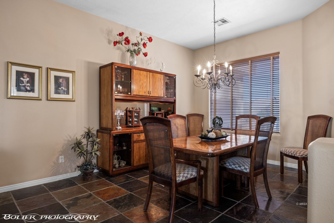
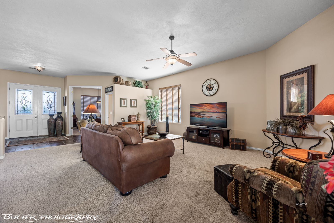
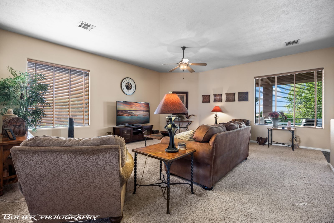
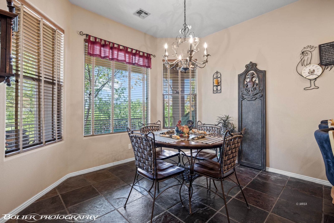
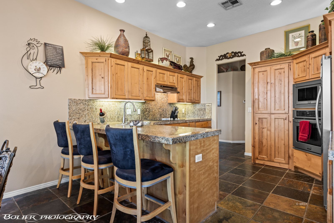
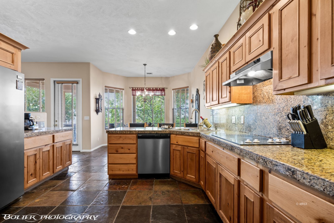
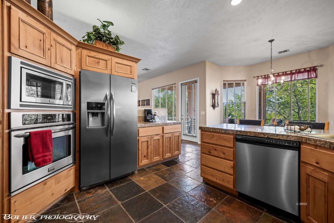
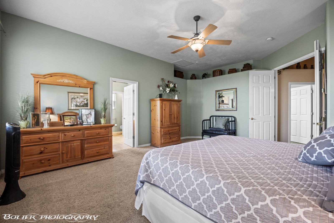
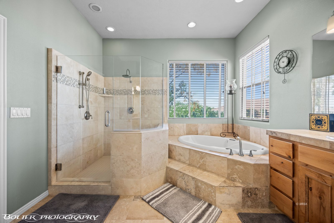
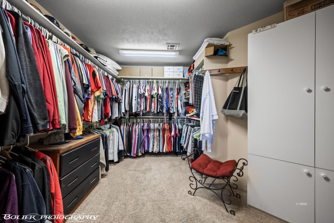
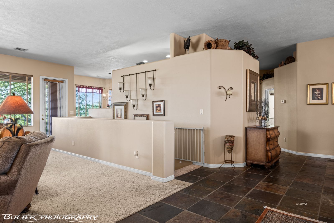
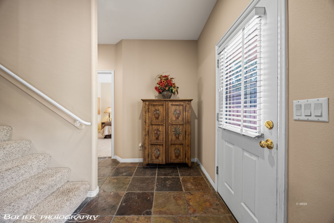
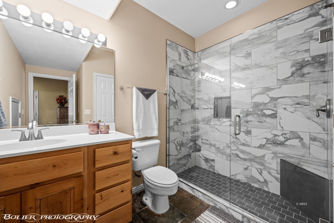
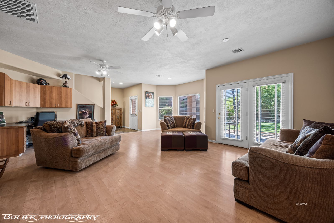
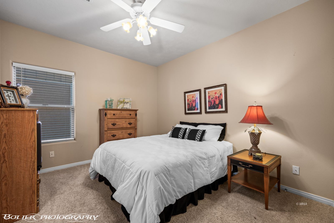
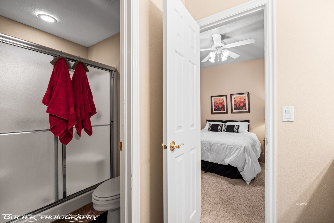
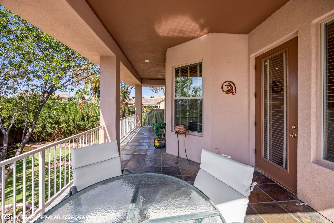
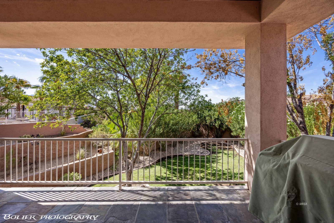
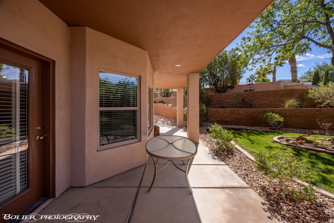
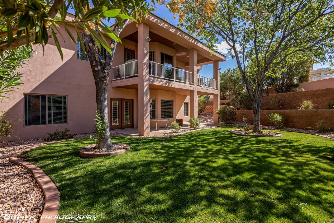
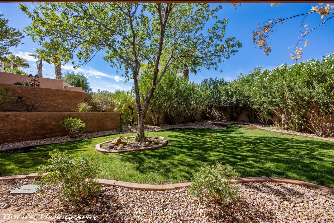
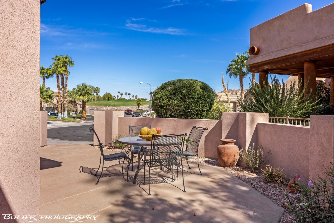
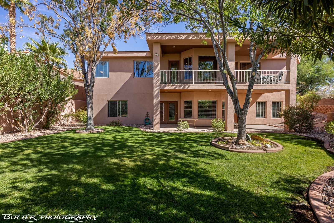
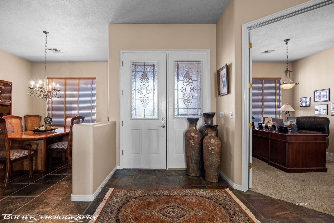
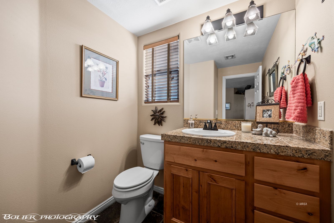
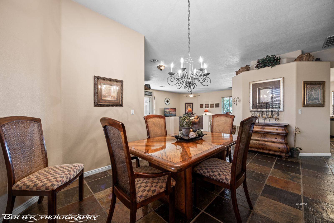
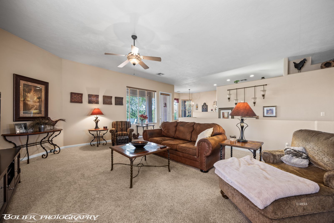
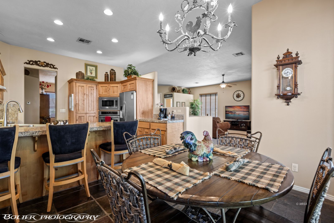
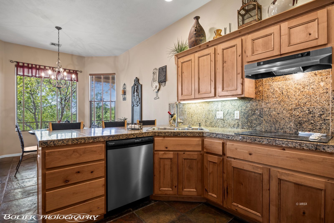
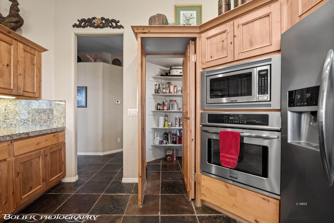
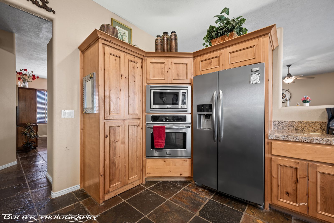
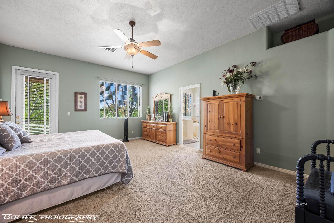
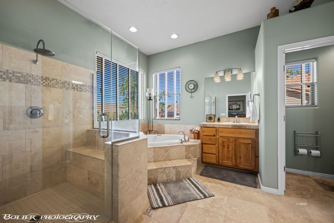
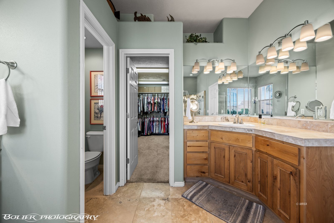
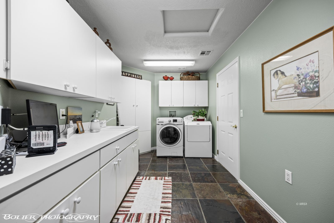
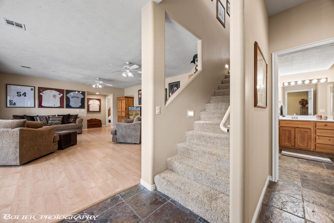
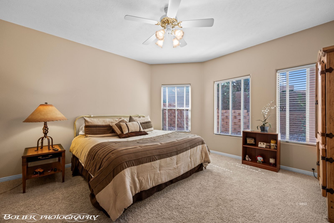
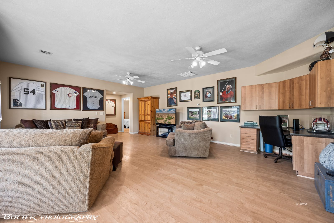
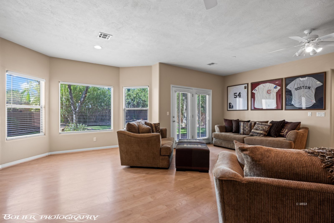
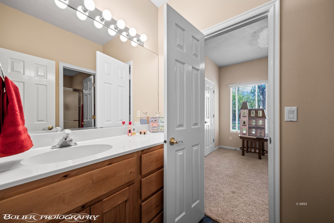
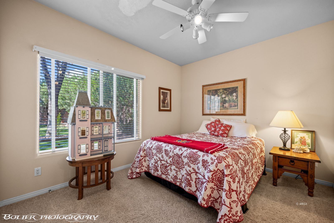
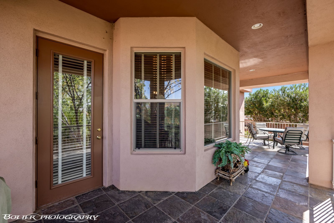
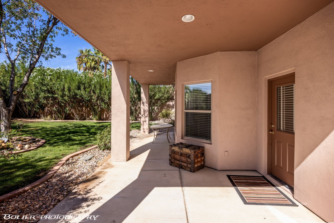
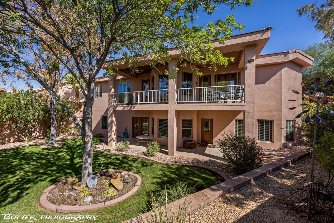

Additional Links:
Virtual Tour!
$739,000
MLS #:
1125775
Beds:
4
Baths:
4
Sq. Ft.:
3900
Lot Size:
0.26 Acres
Garage:
3 Car Auto Door(s), Remote Opener, Shelves
Yr. Built:
1998
Type:
Single Family
Single Family - Resale Home, HOA-No, Special Assessment-No
Tax/APN #:
00110116023
Taxes/Yr.:
$3,107
Area:
North of I15
Community:
None (No Master PUD)
Subdivision:
Vista Verde
Address:
921 Vista Del Sol Ct
Mesquite, NV 89027
NO HOA ~ Gorgeous View & 3 Car Garage
This exceptional 4-bedroom, 4-bathroom residence offers 3,900 square feet of thoughtfully designed living space, with NO HOA & could be the perfect investors dream. Situated on .26 acres, the property is fully landscaped and fenced, providing a private oasis for outdoor enjoyment complete with ample deck, patio and courtyard space for entertaining. This one-owner home offers a spacious main floor that includes a luxurious owner's suite, a large living room ideal for relaxation, and a dedicated home office for productivity. The well-appointed kitchen features a walk-in pantry, along with a formal dining room, casual breakfast nook and a convenient laundry room that connects directly to the master closet. The finished basement expands your living space with another owner's suite, two guest bedrooms, two bathrooms, and a generous family room & has a separate lower entrance for renters. Recent upgrades include a freshly re-stuccoed and painted exterior (October 2023) and a beautifully remodeled downstairs master bathroom (November 2023). The main A/C unit was replaced in June 2021 & both water heaters are new. Seller is license.
Interior Features:
Ceiling Fans
Cooling: Heat Pump
Den/Office
Flooring- Carpet
Flooring- Laminate
Flooring- Stone
Flooring- Tile
Garden Tub
Heating: Forced Air/Central
Heating: Heat Pump
Walk-in Closets
Window Coverings
Exterior Features:
Balcony
Construction: Stucco
Construction: Tile
Cul-de-sac
Curb & Gutter
Fenced- Full
Foundation: Slab on Grade
Landscape- Full
Lawn
Patio- Covered
Roof: Tile
Sidewalks
Sprinklers- Automatic
Trees
View of City
View of Mountains
Appliances:
Dishwasher
Freezer
Garbage Disposal
Microwave
Oven/Range- Electric
Refrigerator
W/D Hookups
Washer & Dryer
Water Heater- Electric
Other Features:
HOA-No
Legal Access: Yes
Resale Home
Special Assessment-No
Style: 1 story + basement
Style: Spanish
Vacation Rentals Allowed
Utilities:
Cable T.V.
Garbage Collection
Internet: Cable/DSL
Internet: Satellite/Wireless
Phone: Cell Service
Phone: Land Line
Power Source: City/Municipal
Sewer: To Property
Water Source: City/Municipal
Water: Potable/Drinking
Wired for Cable
Listing offered by:
Michelle Hampsten - License# S.0067698 with Keller Williams The Market Place - 702-757-8306.
Jason Lee - License# S.0191801 with Keller Williams The Market Place - 702-757-8306.
Map of Location:
Data Source:
Listing data provided courtesy of: Mesquite Nevada MLS (Data last refreshed: 04/01/25 8:50am)
- 173
Notice & Disclaimer: Information is provided exclusively for personal, non-commercial use, and may not be used for any purpose other than to identify prospective properties consumers may be interested in renting or purchasing. All information (including measurements) is provided as a courtesy estimate only and is not guaranteed to be accurate. Information should not be relied upon without independent verification.
Notice & Disclaimer: Information is provided exclusively for personal, non-commercial use, and may not be used for any purpose other than to identify prospective properties consumers may be interested in renting or purchasing. All information (including measurements) is provided as a courtesy estimate only and is not guaranteed to be accurate. Information should not be relied upon without independent verification.
More Information

Joan Fitton,
License# BS.145958
License# BS.145958
If you have any questions about any of these listings or would like to schedule a showing, please call me at 702-757-8306 or click below to contact me by email.
Mortgage Calculator
%
%
Down Payment: $
Mo. Payment: $
Calculations are estimated and do not include taxes and insurance. Contact your agent or mortgage lender for additional loan programs and options.
Send To Friend

