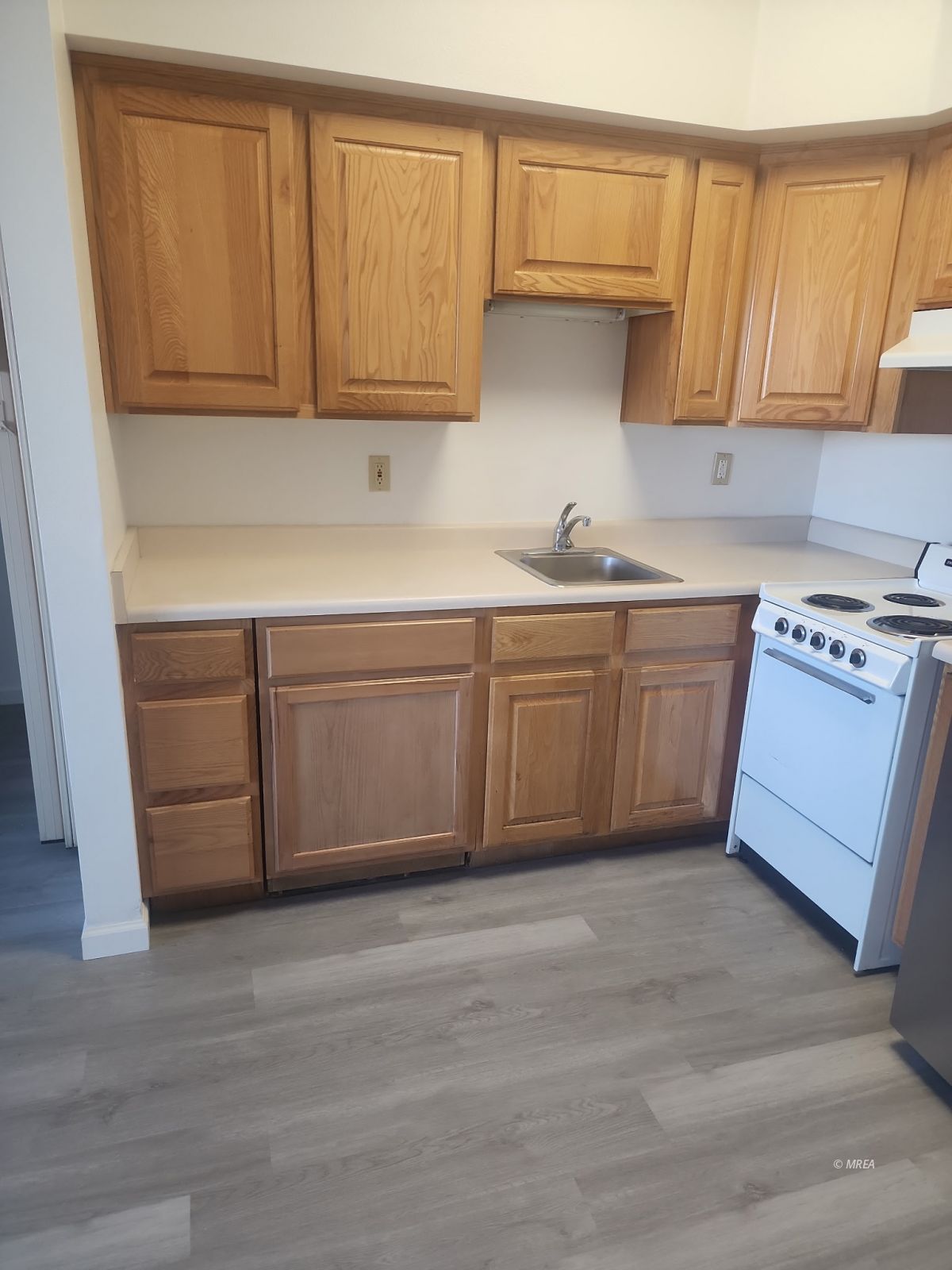
















$130,000
MLS #:
1125981
Beds:
1
Baths:
0.75
Sq. Ft.:
581
Lot Size:
Yr. Built:
1999
Type:
Condo/Townhome
Condo - Resale Home, HOA-Yes, Special Assessment-No, Main Level Unit
Tax/APN #:
00109315021
Taxes/Yr.:
$848
HOA Fees:
$645/month
Area:
North of I15
Community:
None (No Master PUD)
Subdivision:
Highland Estates
Address:
555 Highland Dr
Mesquite, NV 89027
Highland Estates Resort/ Mohave Edge in Mesquite Nevada
Newly renovated condo in the Highland Estates Resort. Condo is on the main level. There is a restaurant, fifty feet from your door. Open for Breakfast, Lunch and Dinner. On the main level there is, a community living room and library with a sitting area in front of a fireplace. Computer area off the front lobby. Beautiful courtyard with benches, leading to the swimming pool.
Interior Features:
Cooling: Electric
Cooling: Other AC
Cooling: Wall Unit
Flooring- Laminate
Heating: Electric
Heating: Wall Unit
Window Coverings
Exterior Features:
Construction: Frame
Construction: Stucco
Foundation: Slab on Grade
Landscape- Full
Roof: Tile
Swimming Pool- Assoc.
Appliances:
Oven/Range- Electric
Other Features:
Assessments Paid
HOA-Yes
Legal Access: Yes
Main Level Unit
Resale Home
Special Assessment-No
Style: Condo
Utilities:
Power Source: City/Municipal
Sewer: Hooked-up
Water Source: City/Municipal
Wired for Cable
Listing offered by:
John R Zierle - License# S.0202103 with Keller Williams The Market Place - 702-757-8306.
Other-Non MLS Agent - License# with Keller Williams The Market Place - 702-757-8306.
Map of Location:
Data Source:
Listing data provided courtesy of: Mesquite Nevada MLS (Data last refreshed: 04/24/25 4:20am)
- 129
Notice & Disclaimer: Information is provided exclusively for personal, non-commercial use, and may not be used for any purpose other than to identify prospective properties consumers may be interested in renting or purchasing. All information (including measurements) is provided as a courtesy estimate only and is not guaranteed to be accurate. Information should not be relied upon without independent verification.
Notice & Disclaimer: Information is provided exclusively for personal, non-commercial use, and may not be used for any purpose other than to identify prospective properties consumers may be interested in renting or purchasing. All information (including measurements) is provided as a courtesy estimate only and is not guaranteed to be accurate. Information should not be relied upon without independent verification.
More Information

Joan Fitton,
License# BS.145958
License# BS.145958
If you have any questions about any of these listings or would like to schedule a showing, please call me at 702-757-8306 or click below to contact me by email.
Mortgage Calculator
%
%
Down Payment: $
Mo. Payment: $
Calculations are estimated and do not include taxes and insurance. Contact your agent or mortgage lender for additional loan programs and options.
Send To Friend

