Sale Pending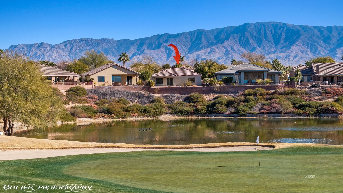

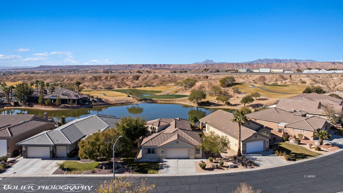
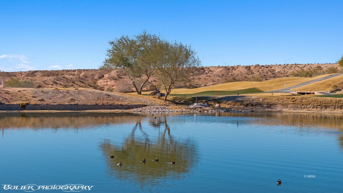
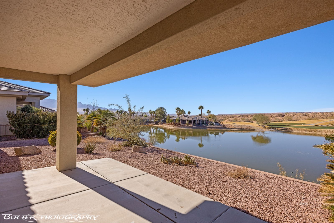
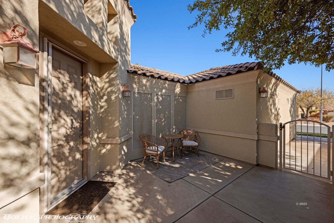
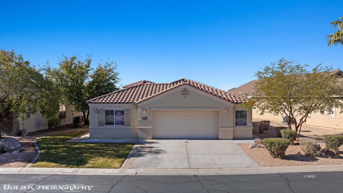
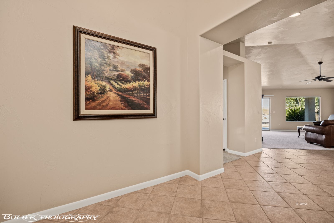
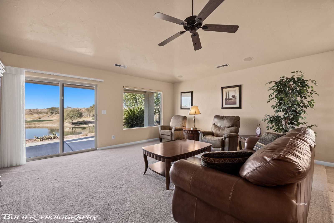
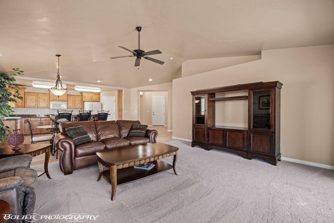
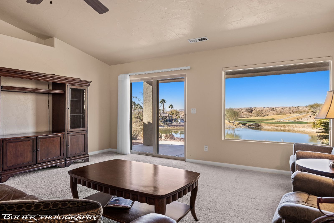
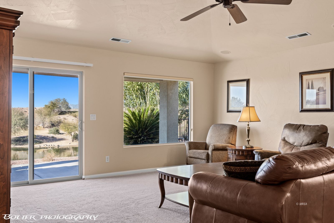
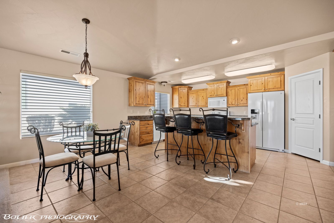
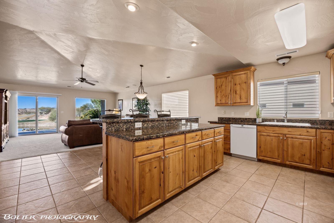
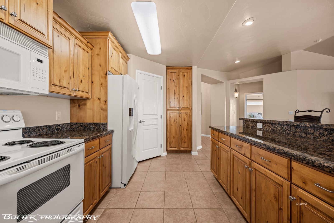
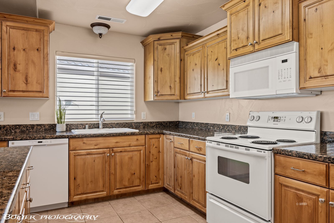
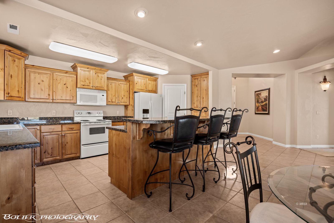
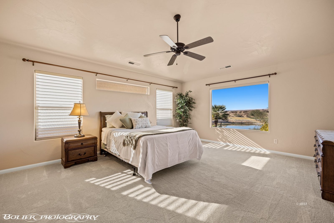
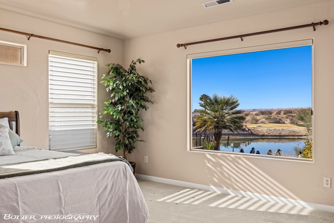
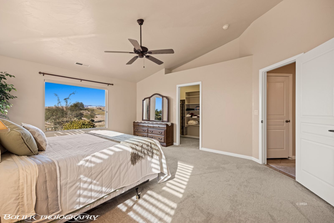
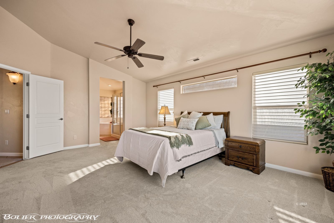
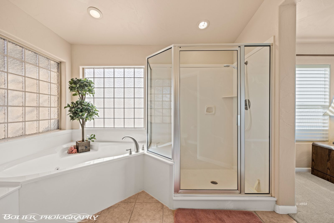
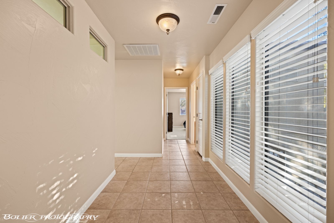
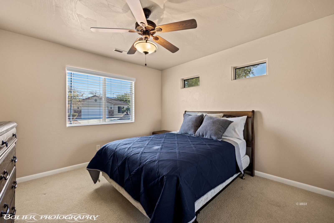
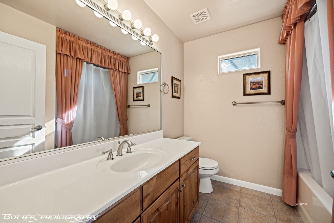
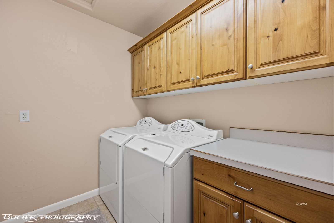
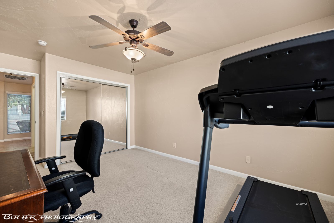
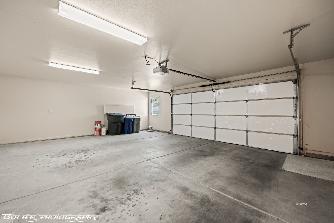
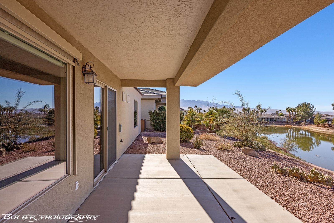
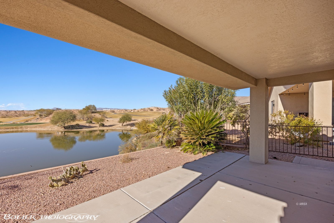
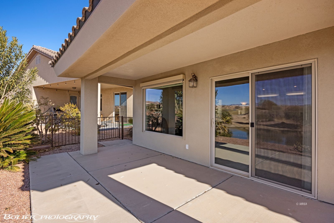
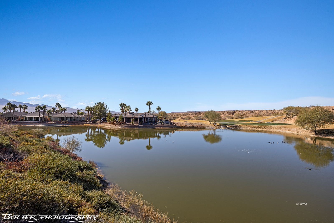
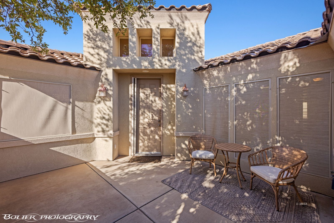
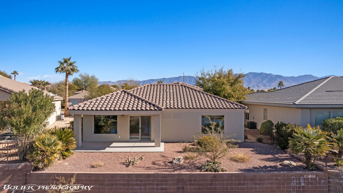
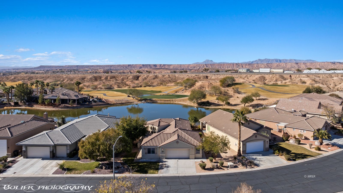
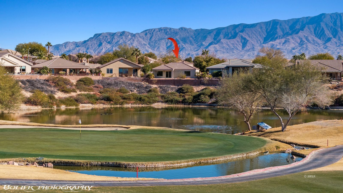
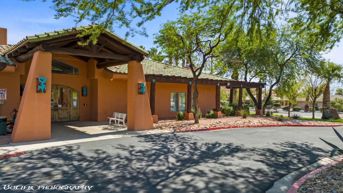
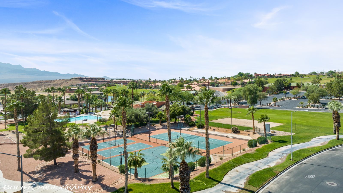
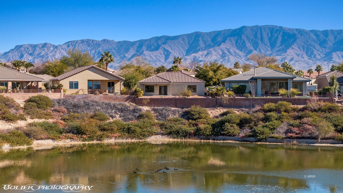
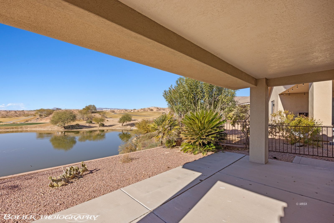
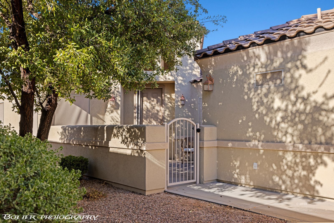
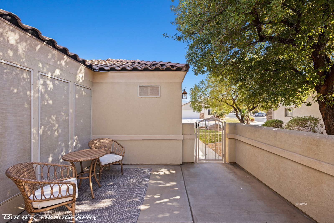
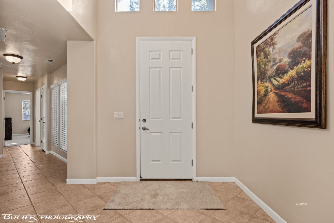
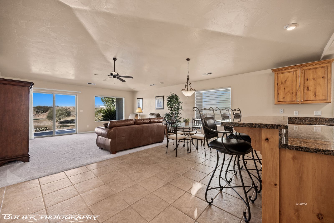
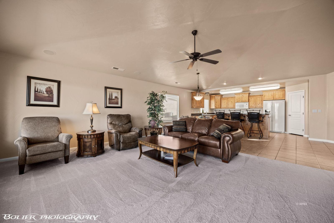
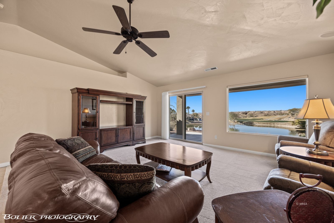
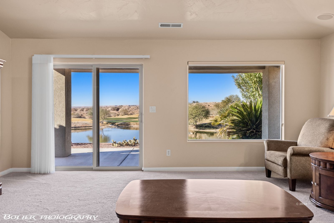
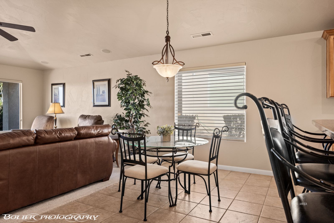
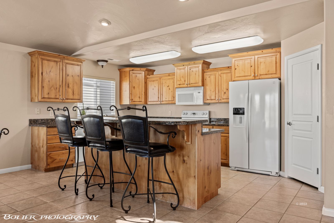
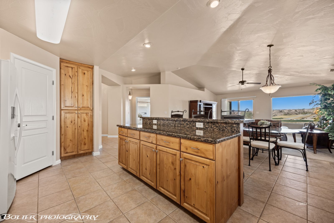
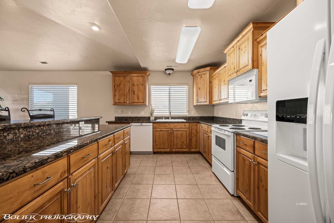
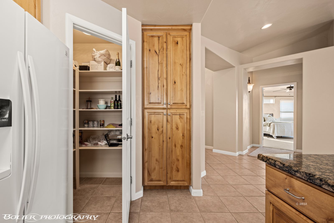
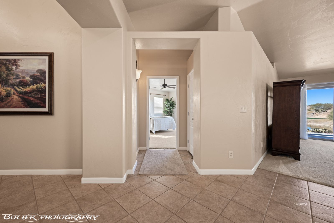
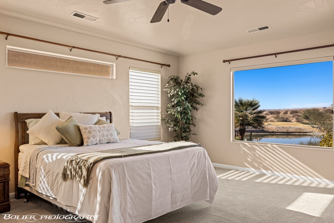
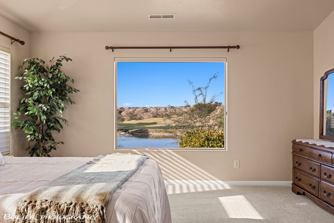
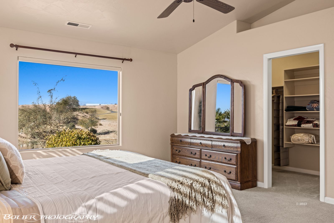
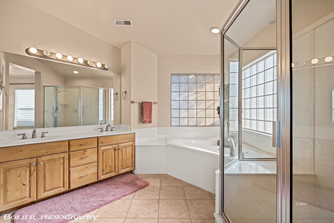
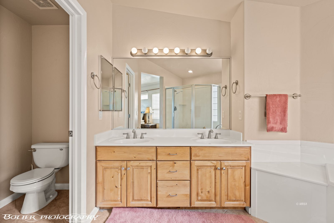
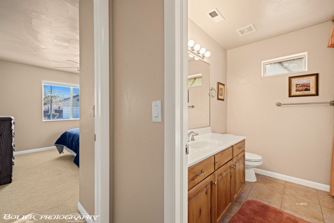
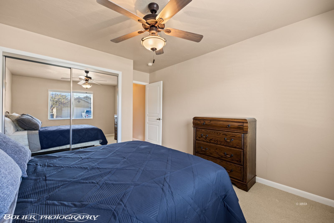
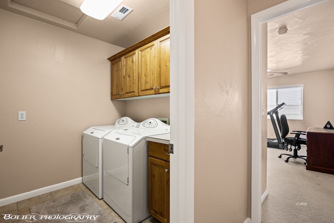
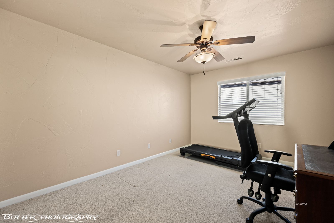
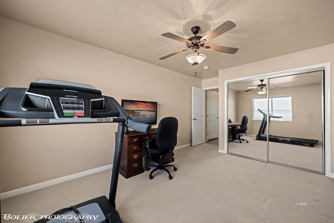
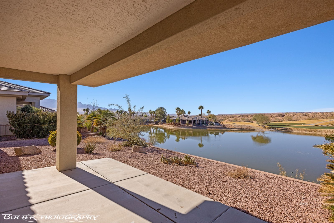
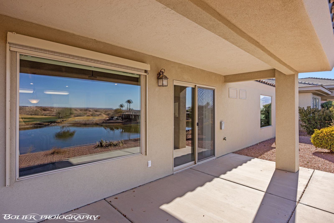
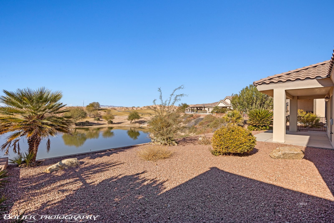
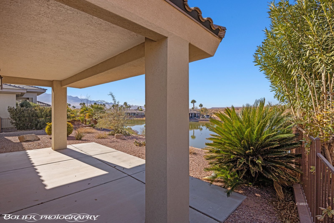
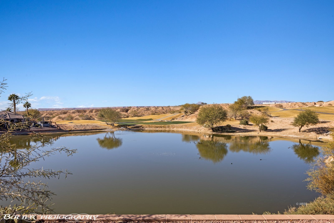
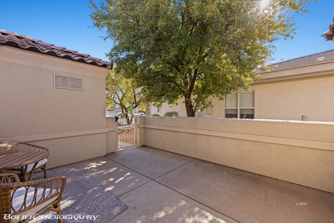
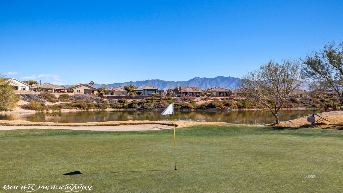
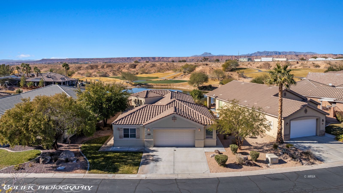
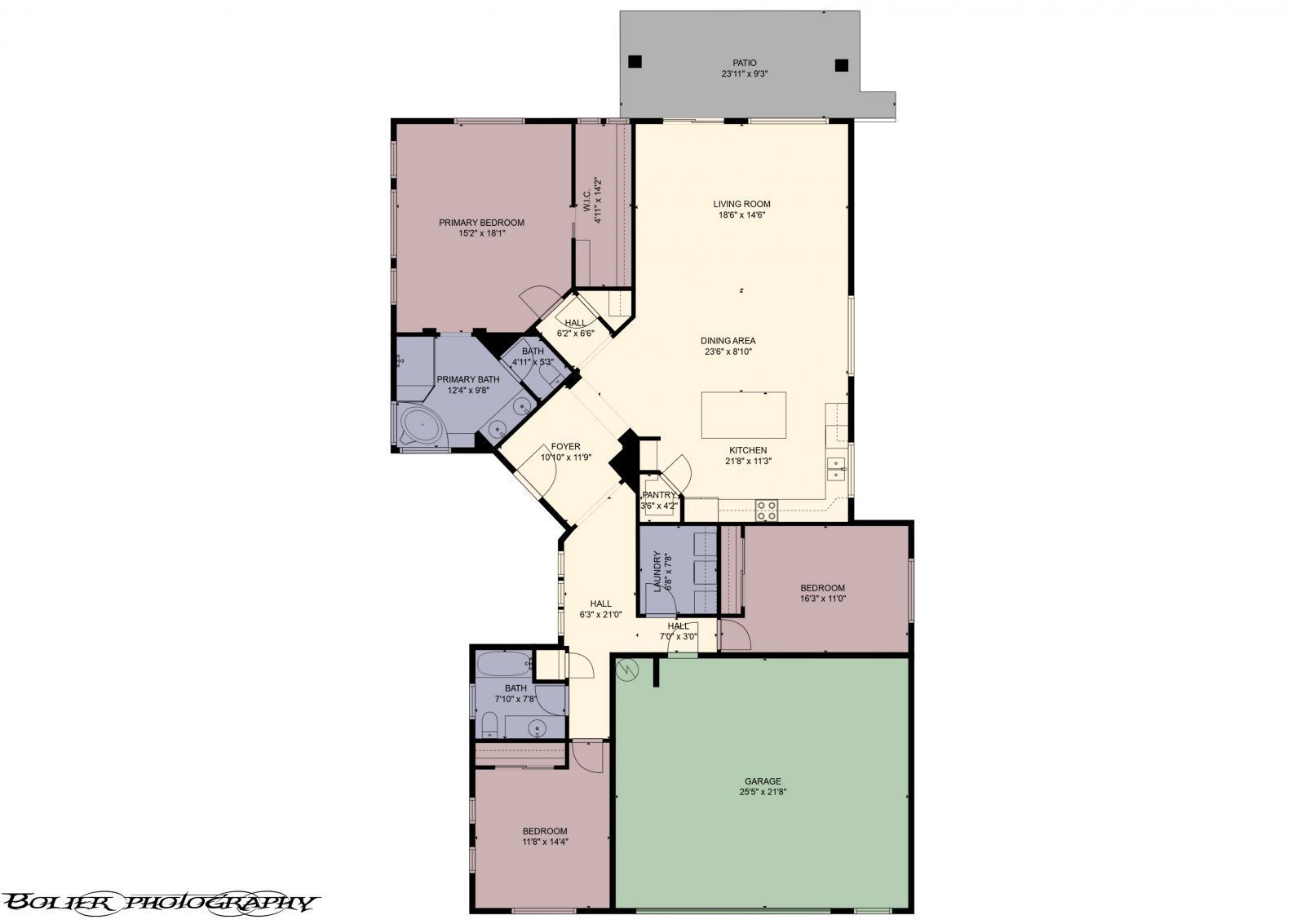
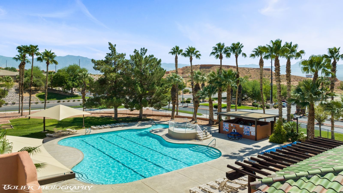
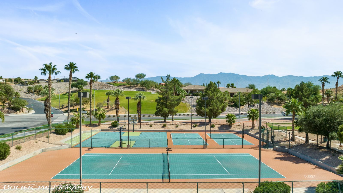
Additional Links:
Virtual Tour!
$527,000
MLS #:
1126077
Beds:
3
Baths:
2
Sq. Ft.:
2050
Lot Size:
0.15 Acres
Garage:
2 Car Attached, Auto Door(s), Remote Opener
Yr. Built:
2002
Type:
Single Family
Single Family - Resale Home, HOA-Yes, Special Assessment-No
Tax/APN #:
00103311007
Taxes/Yr.:
$3,448
HOA Fees:
$139/month
Area:
North of I15
Community:
Mesquite Vistas
Subdivision:
Vista Del Monte
Address:
1219 Vista Del Monte Dr
Mesquite, NV 89027
Breathtaking Golf Views!
Located in the desirable, gated community of Vista Del Monte, this meticulously maintained home is move-in ready and offers a perfect blend of comfort and setting. GORGEOUS AND INSPIRING, the views over a tranquil golf pond and lush fairway provide a captivating backdrop for everyday living. The spacious, open-concept interior is designed for ease and flow, perfect for both relaxing and entertaining. A large eating bar separates the kitchen from the great room & dining area. Vaulted ceilings invite in the natural light. The generous owner's suite features a large walk-in closet and, with a grand picture window, shares in the fantastic views of the golf course and pond-bringing nature indoors. An oversized garage with 2.5 spaces offers ample storage and convenience, while residents enjoy full access to the exclusive amenities of Mesquite Vistas, enhancing your lifestyle with exceptional recreational options. Whether you're a golf enthusiast or someone who appreciates serene, natural surroundings, this home offers a truly unique living experience.
Interior Features:
Ceiling Fans
Cooling: Heat Pump
Flooring- Carpet
Flooring- Tile
Furnished- Partial
Garden Tub
Heating: Heat Pump
Vaulted Ceilings
Walk-in Closets
Window Coverings
Exterior Features:
Borders Lake
Construction: Stucco
Fenced- Partial
Foundation: Slab on Grade
Gated Community
Landscape- Full
On Golf Course
Patio- Covered
Roof: Tile
Sidewalks
Sprinklers- Drip System
Swimming Pool- Assoc.
View of Golf Course
View of Lake
View of Mountains
Appliances:
Dishwasher
Garbage Disposal
Microwave
Oven/Range- Electric
Refrigerator
W/D Hookups
Washer & Dryer
Water Softener
Other Features:
HOA-Yes
Legal Access: Yes
Resale Home
Special Assessment-No
Style: 1 story above ground
Style: Spanish
Utilities:
Cable T.V.
Garbage Collection
Internet: Cable/DSL
Internet: Satellite/Wireless
Phone: Cell Service
Phone: Land Line
Power Source: City/Municipal
Sewer: To Property
Water Source: City/Municipal
Water: Potable/Drinking
Wired for Cable
Listing offered by:
Michelle Hampsten - License# S.0067698 with Keller Williams The Market Place - 702-757-8306.
Jason Lee - License# S.0191801 with Keller Williams The Market Place - 702-757-8306.
Map of Location:
Data Source:
Listing data provided courtesy of: Mesquite Nevada MLS (Data last refreshed: 02/23/25 12:00am)
- 34
Notice & Disclaimer: Information is provided exclusively for personal, non-commercial use, and may not be used for any purpose other than to identify prospective properties consumers may be interested in renting or purchasing. All information (including measurements) is provided as a courtesy estimate only and is not guaranteed to be accurate. Information should not be relied upon without independent verification.
Notice & Disclaimer: Information is provided exclusively for personal, non-commercial use, and may not be used for any purpose other than to identify prospective properties consumers may be interested in renting or purchasing. All information (including measurements) is provided as a courtesy estimate only and is not guaranteed to be accurate. Information should not be relied upon without independent verification.
More Information

Joan Fitton,
License# BS.145958
License# BS.145958
If you have any questions about any of these listings or would like to schedule a showing, please call me at 702-757-8306 or click below to contact me by email.
Mortgage Calculator
%
%
Down Payment: $
Mo. Payment: $
Calculations are estimated and do not include taxes and insurance. Contact your agent or mortgage lender for additional loan programs and options.
Send To Friend

