Sale Pending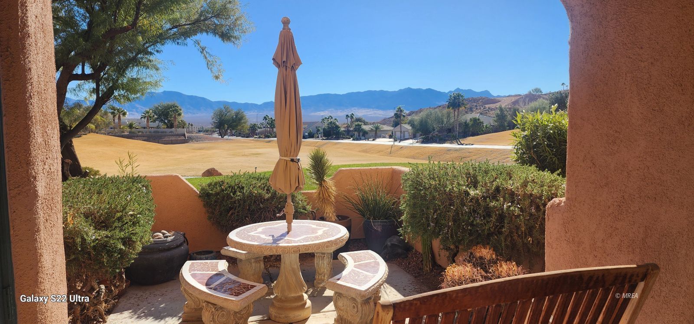

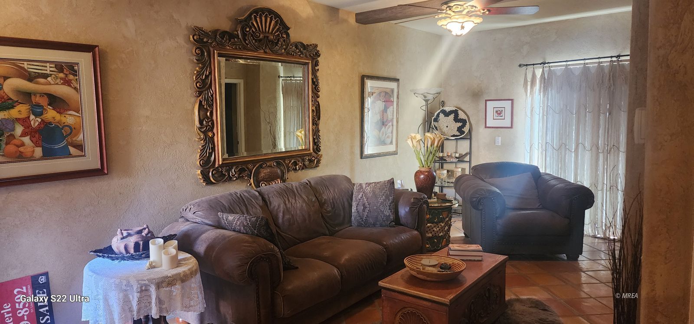
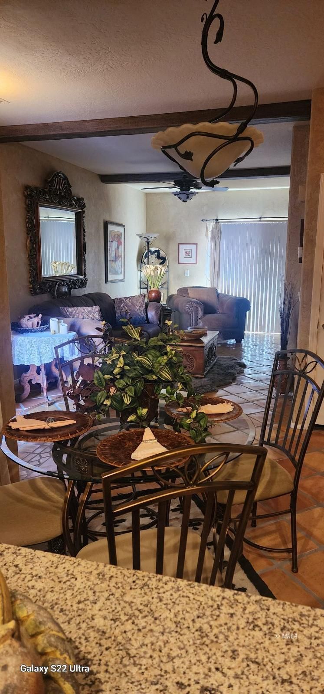
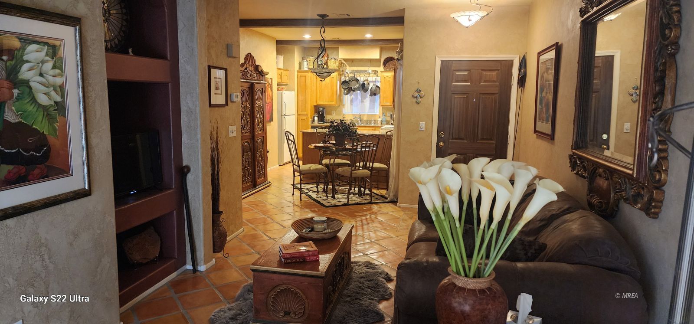
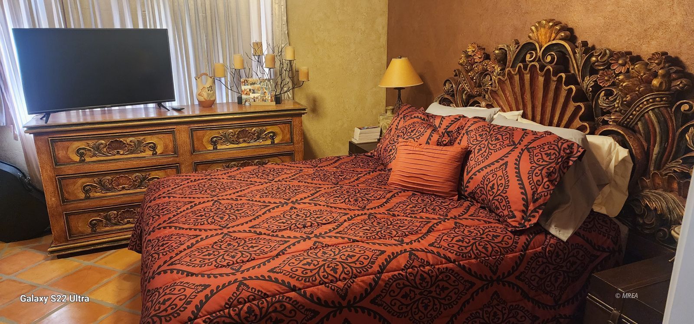
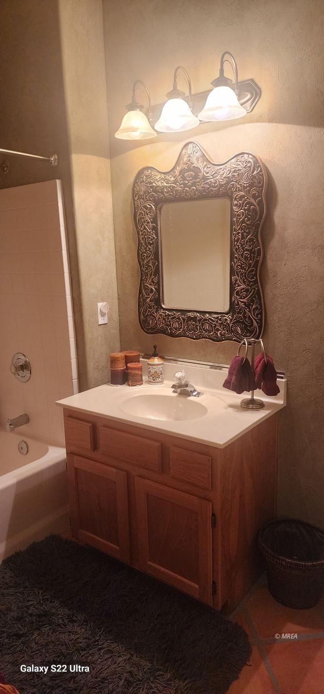
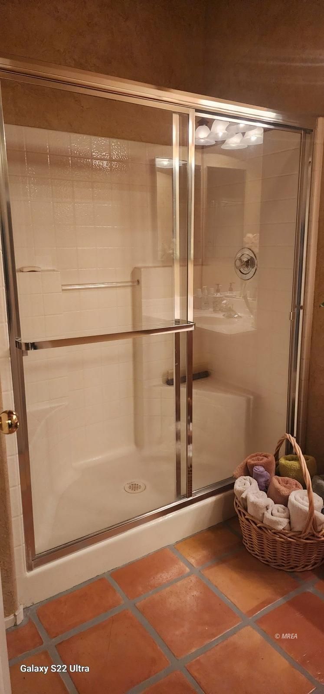
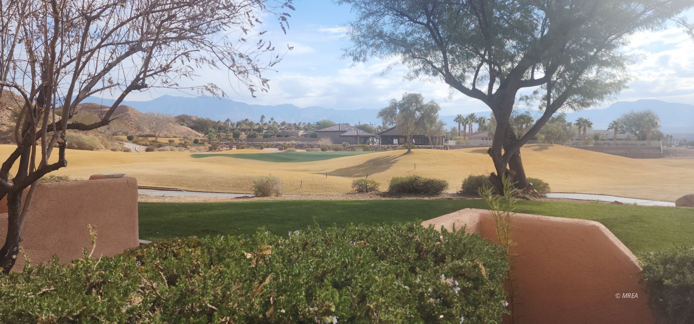
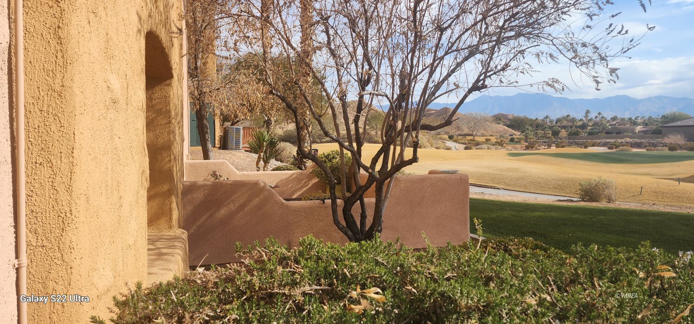
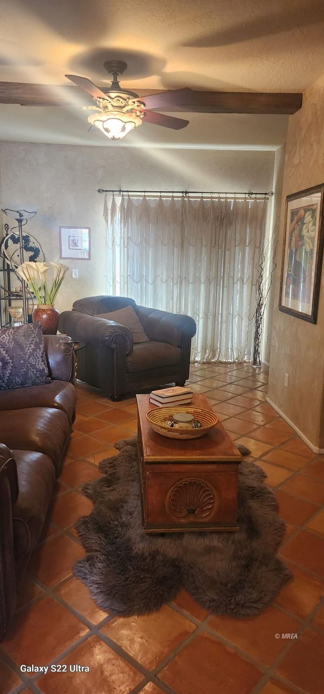
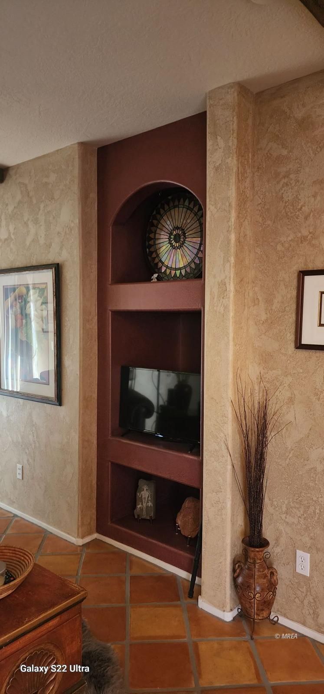
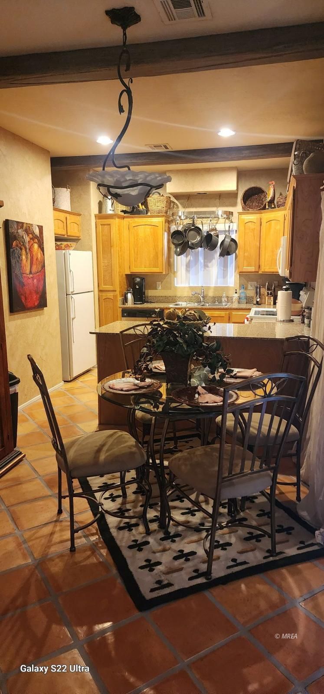
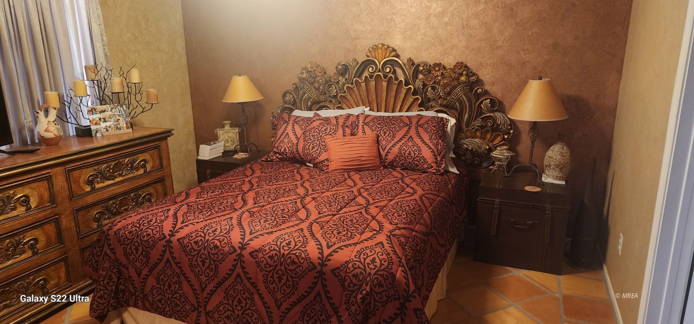
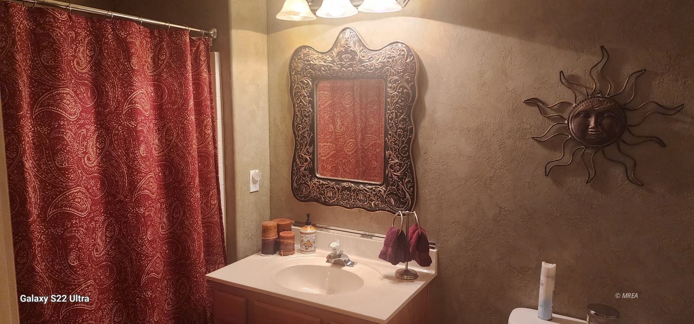
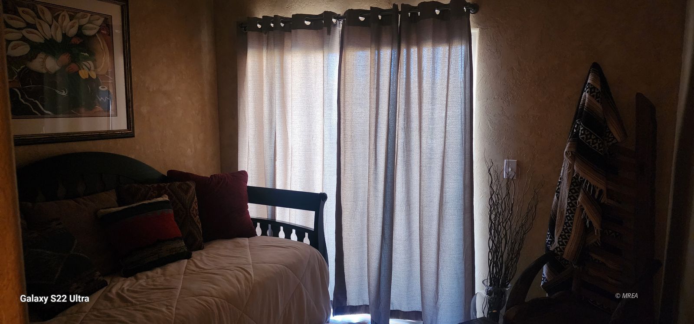
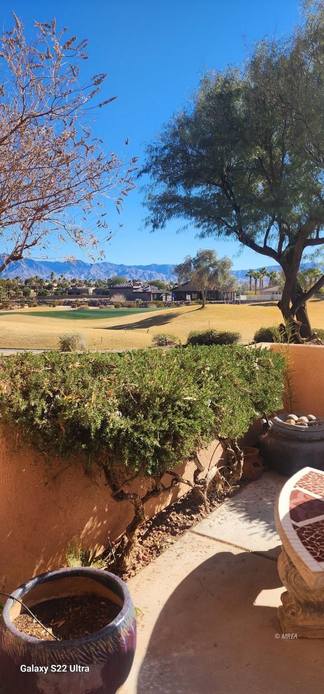
$249,900
MLS #:
1126124
Beds:
2
Baths:
1.75
Sq. Ft.:
989
Lot Size:
Yr. Built:
2001
Type:
Condo/Townhome
Condo - Resale Home, HOA-Yes, Special Assessment-No, Main Level Unit
Tax/APN #:
00108210002
Taxes/Yr.:
$1,340
HOA Fees:
$370/month
Area:
North of I15
Community:
Mesquite Vistas
Subdivision:
Enchantment
Address:
738 Hardy Way
Mesquite, NV 89027
Upgraded condo in Enchantment, part of Mesquite Vistas
Beautiful Unit with upgraded Spanish-style tile flooring and gorgeous wall treatment. Rear patio faces South, the Oasis Palmer Hole No.9. Second Bedroom has access to the balcony. This Condo is move-in ready, and you must see it to fully appreciate it's superior treatments. Existing window coverings will stay with unit. See the pictures to preview the property. Its a Cream puff!
Interior Features:
Cooling: Central Air
Cooling: Electric
Cooling: Heat Pump
Flooring- Tile
Heating: Forced Air/Central
Heating: Heat Pump
Window Coverings
Exterior Features:
Balcony
Construction: Stucco
Construction: Tile
Foundation: Slab on Grade
Patio- Covered
Patio- Uncovered
Roof: Tile
Swimming Pool- Assoc.
View of Golf Course
Appliances:
Dishwasher
Microwave
Oven/Range
Oven/Range- Electric
Refrigerator
W/D Hookups
Washer & Dryer
Water Heater- Electric
Other Features:
HOA-Yes
Legal Access: Yes
Main Level Unit
Resale Home
Special Assessment-No
Style: Condo
Utilities:
Cable T.V.
Internet: Cable/DSL
Phone: Cell Service
Phone: Land Line
Power Source: City/Municipal
Sewer: Hooked-up
Water Source: Water Company
Listing offered by:
John R Zierle - License# S.0202103 with Keller Williams The Market Place - 702-757-8306.
Other-Non MLS Agent - License# with Keller Williams The Market Place - 702-757-8306.
Map of Location:
Data Source:
Listing data provided courtesy of: Mesquite Nevada MLS (Data last refreshed: 02/22/25 9:30pm)
- 20
Notice & Disclaimer: Information is provided exclusively for personal, non-commercial use, and may not be used for any purpose other than to identify prospective properties consumers may be interested in renting or purchasing. All information (including measurements) is provided as a courtesy estimate only and is not guaranteed to be accurate. Information should not be relied upon without independent verification.
Notice & Disclaimer: Information is provided exclusively for personal, non-commercial use, and may not be used for any purpose other than to identify prospective properties consumers may be interested in renting or purchasing. All information (including measurements) is provided as a courtesy estimate only and is not guaranteed to be accurate. Information should not be relied upon without independent verification.
More Information

Joan Fitton,
License# BS.145958
License# BS.145958
If you have any questions about any of these listings or would like to schedule a showing, please call me at 702-757-8306 or click below to contact me by email.
Mortgage Calculator
%
%
Down Payment: $
Mo. Payment: $
Calculations are estimated and do not include taxes and insurance. Contact your agent or mortgage lender for additional loan programs and options.
Send To Friend

