4 of 25 Listings
Sale Pending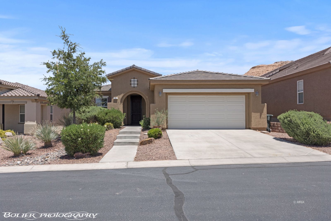

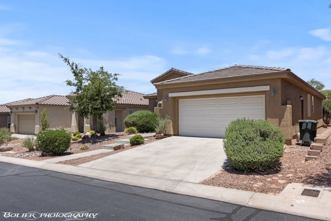
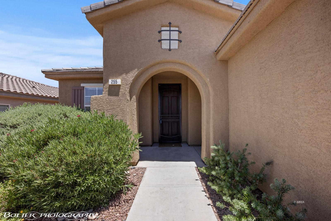
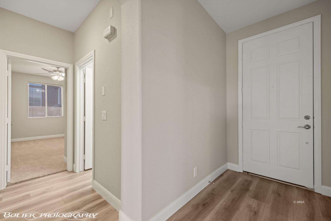
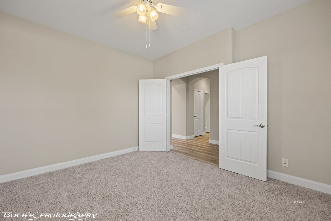
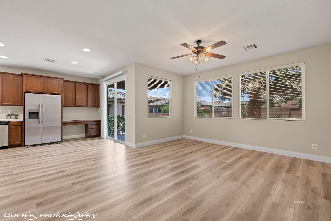
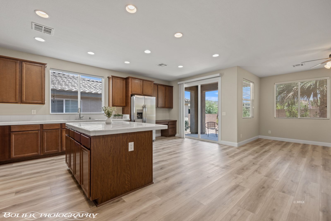
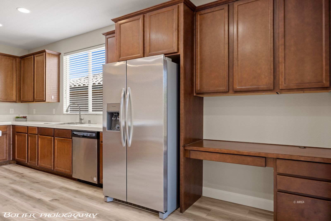
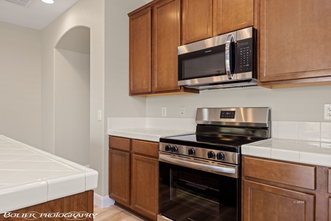
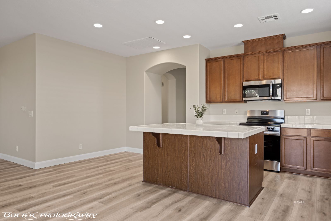
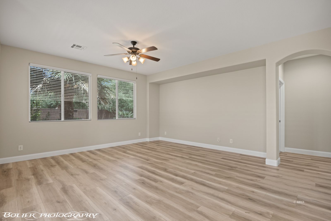
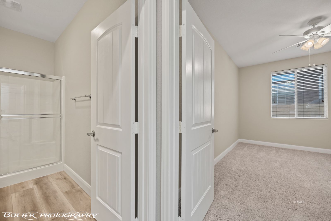
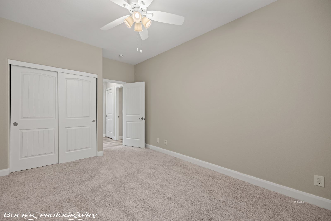
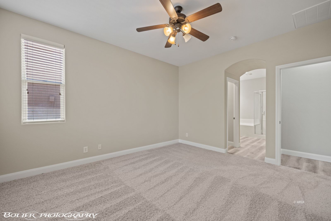
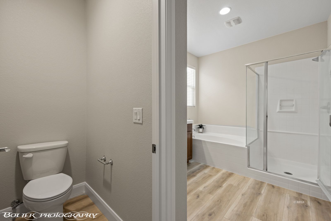
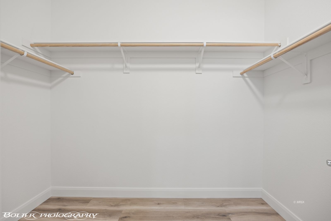
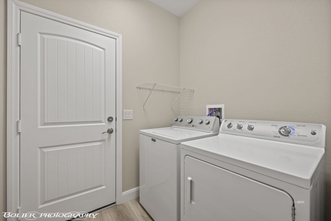
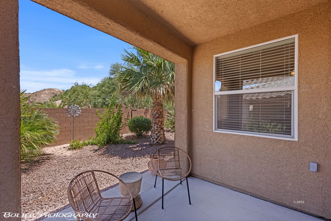
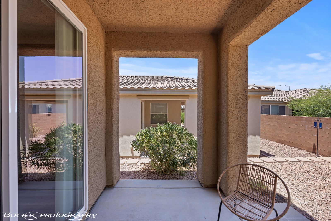
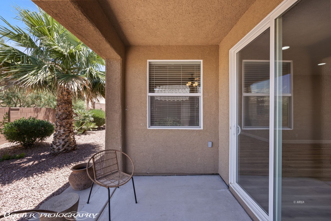
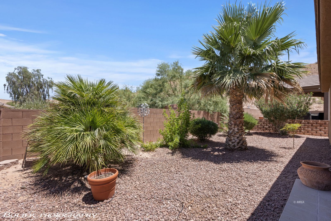
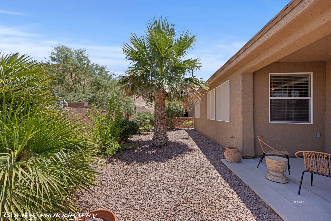
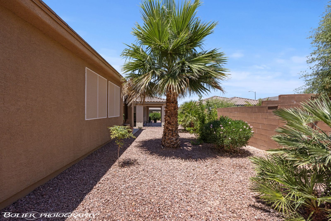
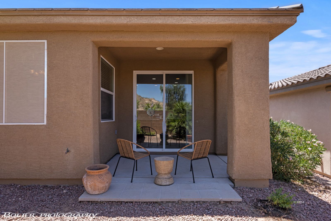
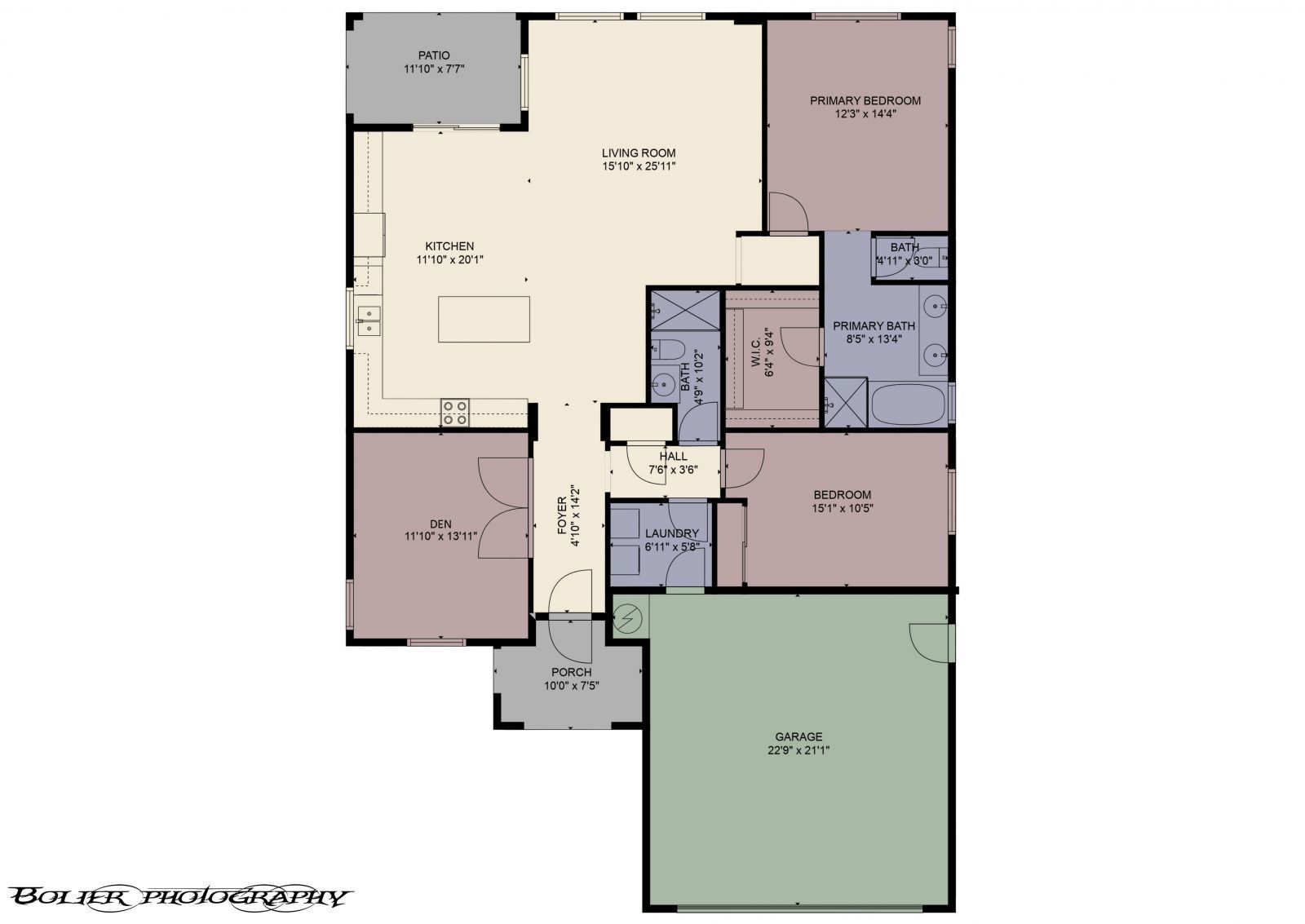
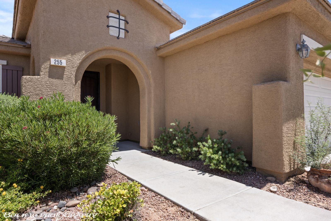
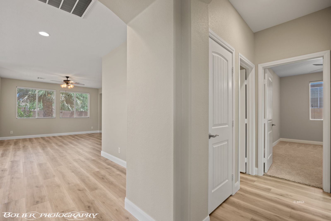
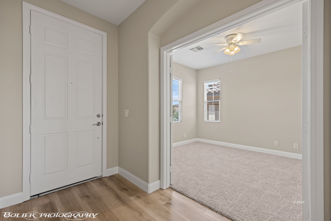
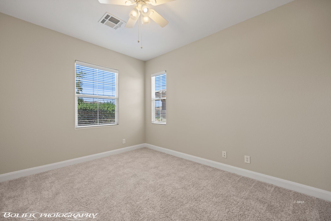
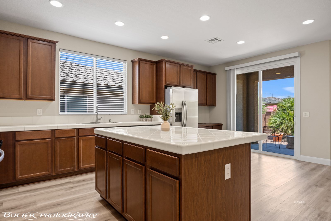
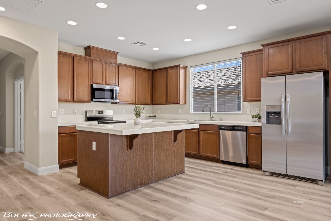
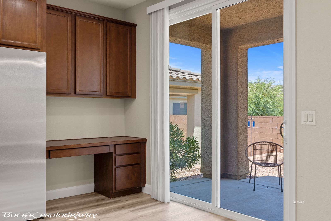
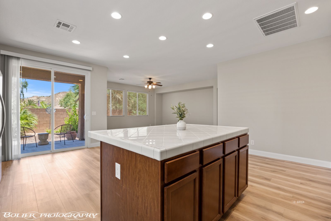
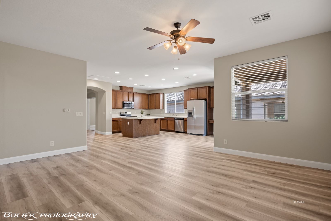
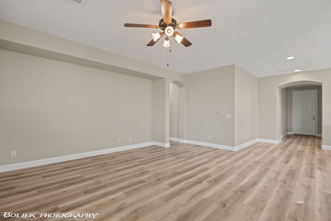
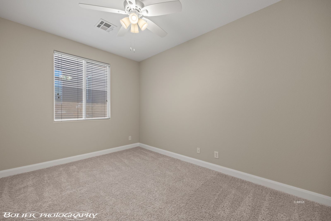
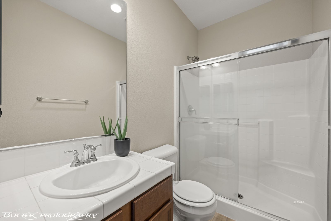
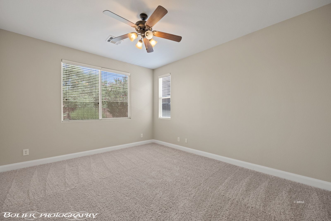
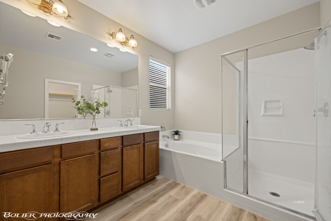
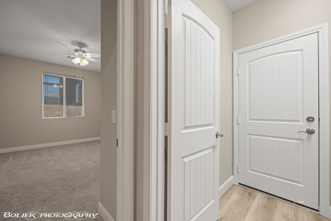
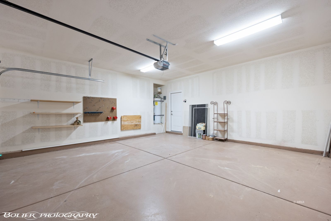
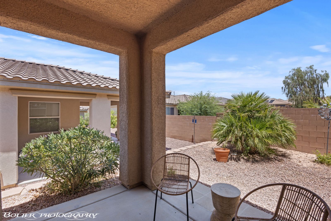
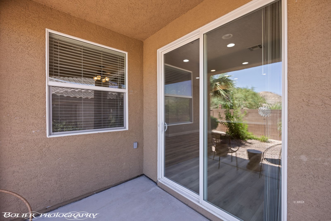
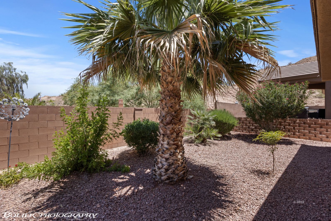
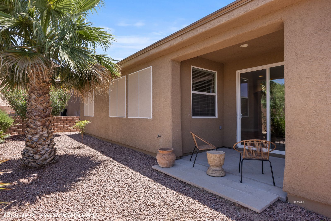
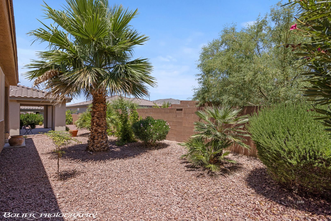
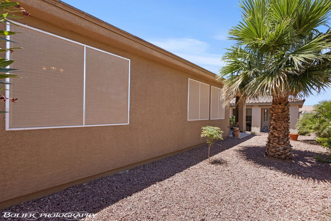
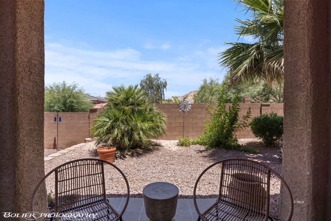
$384,000
MLS #:
1125497
Beds:
2
Baths:
2
Sq. Ft.:
1513
Lot Size:
0.11 Acres
Garage:
2 Car Attached, Auto Door(s)
Yr. Built:
2011
Type:
Single Family
Single Family - Resale Home, HOA-Yes, Special Assessment-No
Tax/APN #:
00104310020
Taxes/Yr.:
$2,040
HOA Fees:
$70/month
Area:
North of I15
Community:
Canyon Crest
Subdivision:
St Andrews
Address:
255 Prestwick Ct
Mesquite, NV 89027
Newly Updated & Priced to Sell
Nestled in a serene cul-de-sac, this charming and newly updated 2-bedroom plus den home offers a perfect blend of modern comfort and peaceful surroundings. Located in the St. Andrews subdivision, this Legacy built home has the popular open floor plan with brand new luxury vinyl flooring, new 5" base, new carpet and fresh paint throughout, creating a bright and inviting atmosphere. The heart of the home is the spacious kitchen, featuring a large island with plenty of seating, ideal for entertaining or casual dining. It's equipped with brand new stainless steel appliances, ensuring both style and functionality. The great room is a good size and opens up to the kitchen & dining area. The two bedrooms are located at opposite ends of the home ensuring privacy and the den has double doors creating the perfect space for an office, den or fitness room. Attached, the two car garage is appreciated and it has an easy to clean painted floor. Enjoy a quaint backyard that is just the right size for relaxation and entertaining, yet requires minimal maintenance. Perfect for small gatherings or quiet evenings outdoors.
Interior Features:
Ceiling Fans
Cooling: Heat Pump
Den/Office
Flooring- Carpet
Flooring- Vinyl
Heating: Heat Pump
Walk-in Closets
Exterior Features:
Construction: Stucco
Foundation: Slab on Grade
Landscape- Full
Patio- Covered
Roof: Tile
Sidewalks
Sprinklers- Drip System
Trees
Appliances:
Dishwasher
Microwave
Oven/Range- Electric
Refrigerator
W/D Hookups
Washer & Dryer
Water Heater- Electric
Other Features:
HOA-Yes
Legal Access: Yes
Resale Home
Special Assessment-No
Style: 1 story above ground
Style: Spanish
Utilities:
Cable T.V.
Garbage Collection
Internet: Cable/DSL
Phone: Cell Service
Phone: Land Line
Power Source: City/Municipal
Sewer: To Property
Water Source: City/Municipal
Water: Potable/Drinking
Wired for Cable
Listing offered by:
Michelle Hampsten - License# S.0067698 with Keller Williams The Market Place - 702-757-8306.
Jason Lee - License# S.0191801 with Keller Williams The Market Place - 702-757-8306.
Map of Location:
Data Source:
Listing data provided courtesy of: Mesquite Nevada MLS (Data last refreshed: 10/28/24 8:55pm)
- 126
Notice & Disclaimer: Information is provided exclusively for personal, non-commercial use, and may not be used for any purpose other than to identify prospective properties consumers may be interested in renting or purchasing. All information (including measurements) is provided as a courtesy estimate only and is not guaranteed to be accurate. Information should not be relied upon without independent verification.
Notice & Disclaimer: Information is provided exclusively for personal, non-commercial use, and may not be used for any purpose other than to identify prospective properties consumers may be interested in renting or purchasing. All information (including measurements) is provided as a courtesy estimate only and is not guaranteed to be accurate. Information should not be relied upon without independent verification.
More Information

Joan Fitton,
License# BS.145958
License# BS.145958
If you have any questions about any of these listings or would like to schedule a showing, please call me at 702-757-8306 or click below to contact me by email.
Mortgage Calculator
%
%
Down Payment: $
Mo. Payment: $
Calculations are estimated and do not include taxes and insurance. Contact your agent or mortgage lender for additional loan programs and options.
Send To Friend

