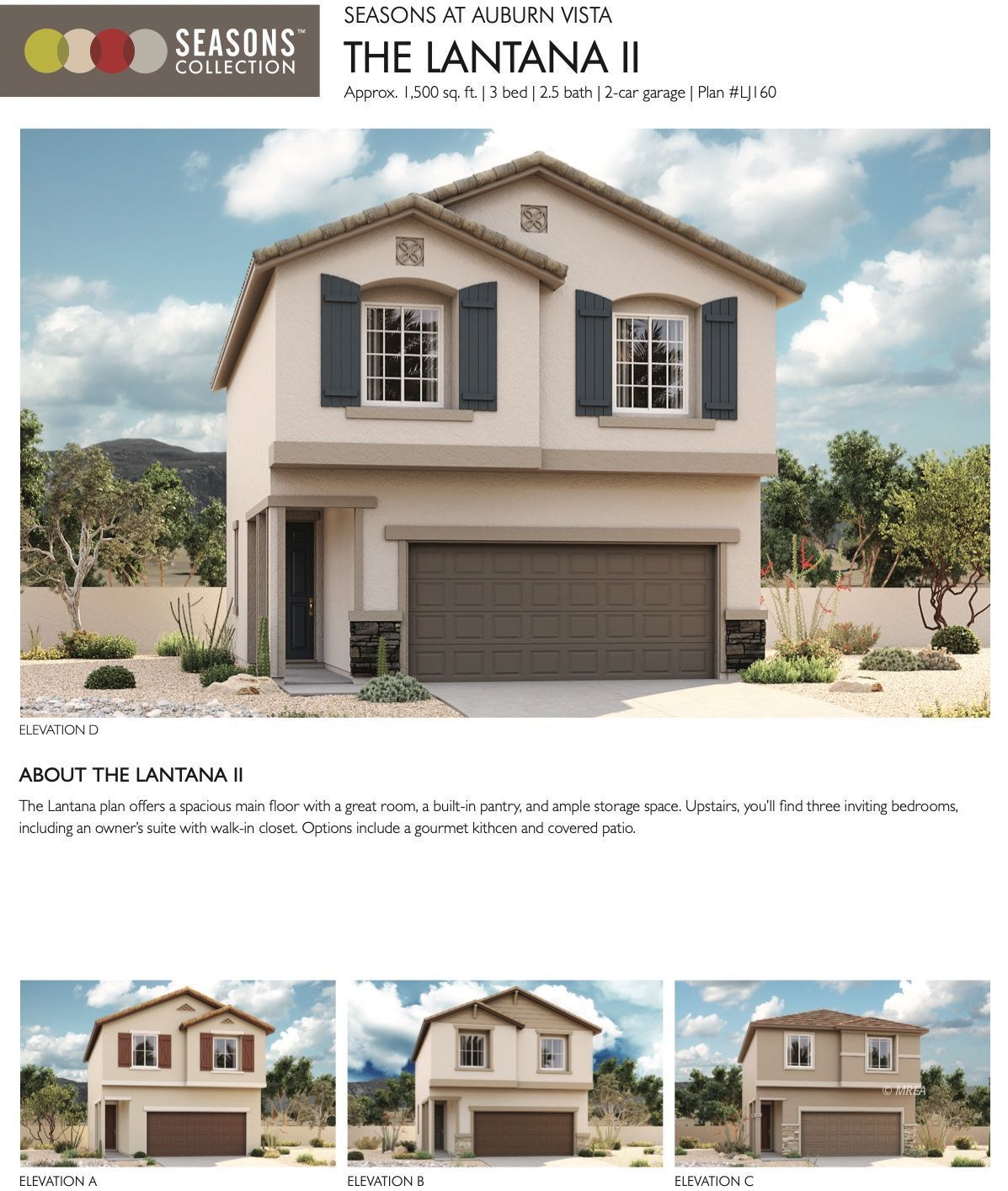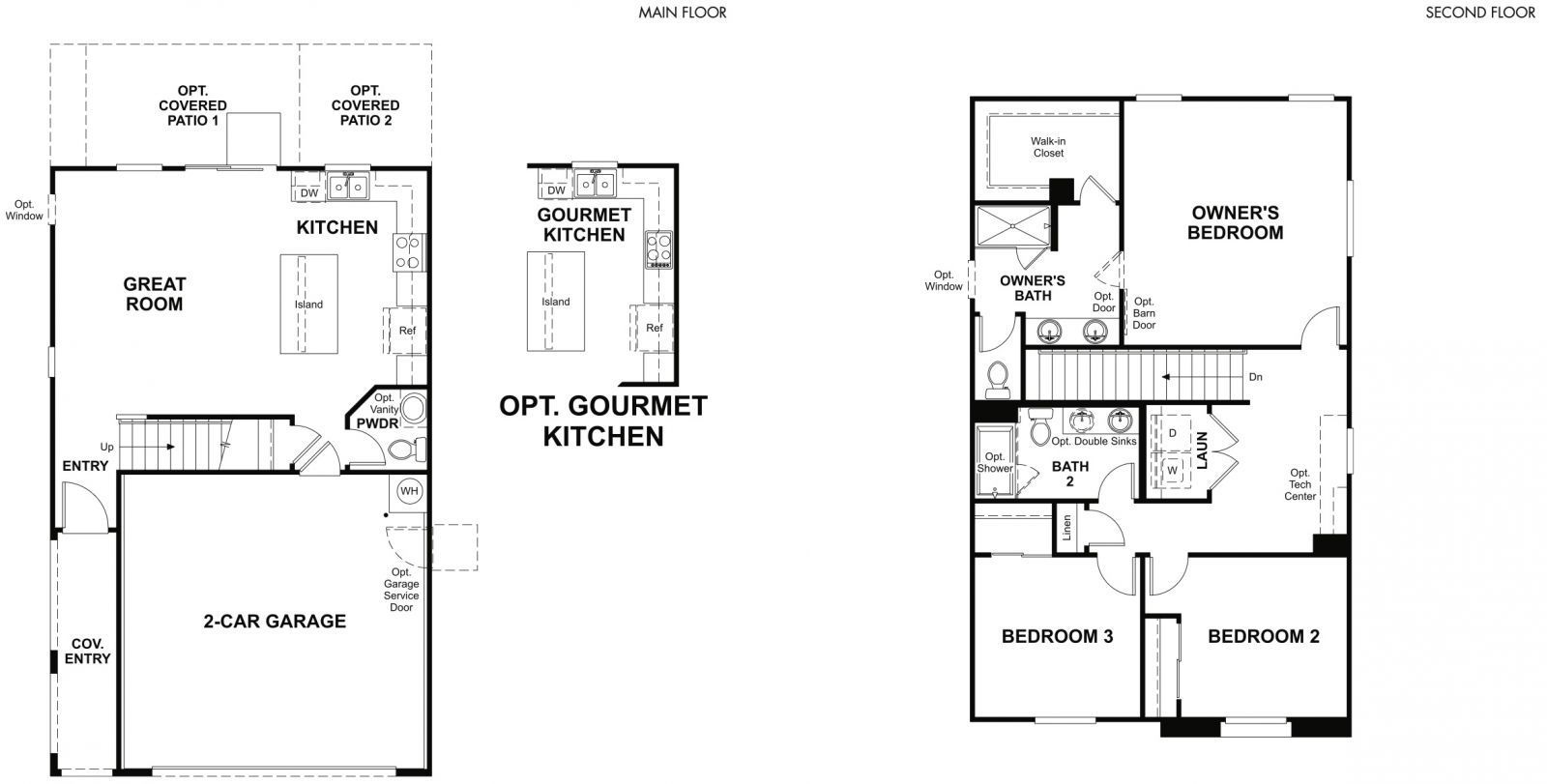Sale Pending


$347,950
MLS #:
1125546
Beds:
3
Baths:
2.5
Sq. Ft.:
1500
Lot Size:
0.10 Acres
Garage:
2 Car Attached, Remote Opener
Yr. Built:
2024
Type:
Single Family
Single Family - HOA-Yes, Special Assessment-No, New Home
Tax/APN #:
00107612005
Taxes/Yr.:
$3,110
HOA Fees:
$84/month
Area:
North of I15
Community:
Highland Vistas
Subdivision:
View Point
Address:
864 Gemini Ln
Mesquite, NV 89027
Lantana II - Elevation A
Welcome to 864 Gemini Lane this home will bring you a 8' garage door, add'l. windows, GE stainless-steel appliance pkg., upgraded Duraform cabinets w/linen finish and 42" kitchen uppers; upgraded quartz kitchen countertops, upgraded stainless-steel kitchen sink and chrome faucet, add'l. ceiling fan and lighting prewires, upgraded carpet and ceramic tile flooring throughout; extra white paint pkg. and much more!
Interior Features:
Cooling: Electric
Flooring- Carpet
Flooring- Tile
Heating: Electric
Walk-in Closets
Exterior Features:
Construction: Stucco
Foundation: Slab on Grade
Landscape- Partial
Outdoor Lighting
Roof: Tile
Sidewalks
Sprinklers- Drip System
Appliances:
Dishwasher
Garbage Disposal
Microwave
Oven/Range- Electric
Refrigerator
Washer & Dryer
Water Heater- Electric
Other Features:
HOA-Yes
Legal Access: Yes
New Home
Special Assessment-No
Style: 2 story above ground
Utilities:
Cable T.V.
Garbage Collection
Internet: Cable/DSL
Phone: Cell Service
Phone: Land Line
Power Source: City/Municipal
Sewer: Hooked-up
Water Source: City/Municipal
Wired for Cable
Listing offered by:
Alexander Gutierrez - License# S.0190532 with ERA Brokers Consolidated, Inc. - (702) 346-7200.
Other-FSBO/No Agent - License# with ERA Brokers Consolidated, Inc. - (702) 346-7200.
Map of Location:
Data Source:
Listing data provided courtesy of: Mesquite Nevada MLS (Data last refreshed: 01/28/25 2:50pm)
- 194
Notice & Disclaimer: Information is provided exclusively for personal, non-commercial use, and may not be used for any purpose other than to identify prospective properties consumers may be interested in renting or purchasing. All information (including measurements) is provided as a courtesy estimate only and is not guaranteed to be accurate. Information should not be relied upon without independent verification.
Notice & Disclaimer: Information is provided exclusively for personal, non-commercial use, and may not be used for any purpose other than to identify prospective properties consumers may be interested in renting or purchasing. All information (including measurements) is provided as a courtesy estimate only and is not guaranteed to be accurate. Information should not be relied upon without independent verification.
More Information

Joan Fitton,
License# BS.145958
License# BS.145958
If you have any questions about any of these listings or would like to schedule a showing, please call me at 702-757-8306 or click below to contact me by email.
Mortgage Calculator
%
%
Down Payment: $
Mo. Payment: $
Calculations are estimated and do not include taxes and insurance. Contact your agent or mortgage lender for additional loan programs and options.
Send To Friend

