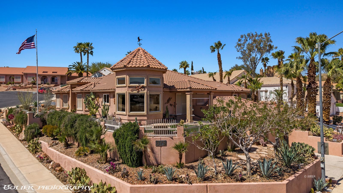
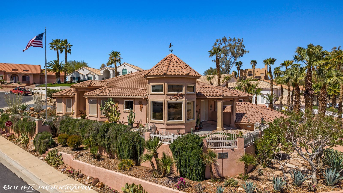
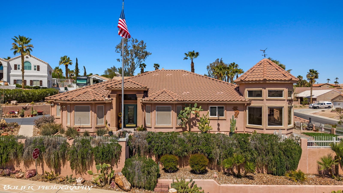
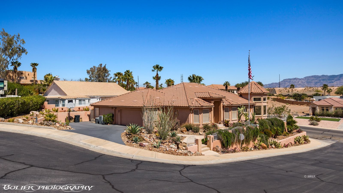
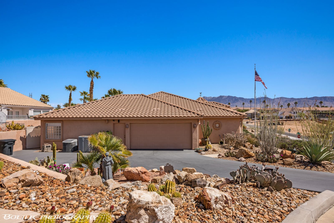

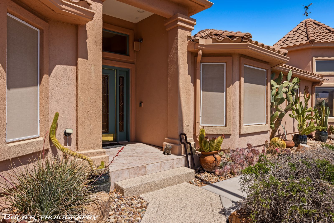
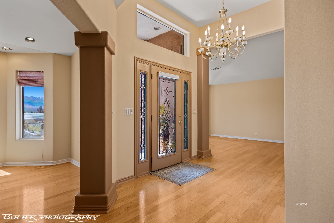
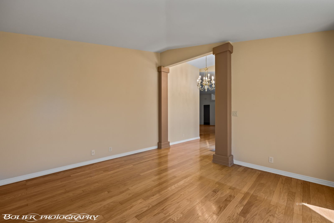
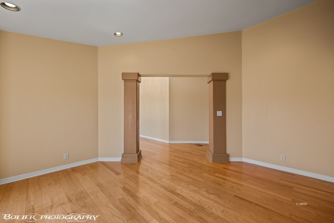
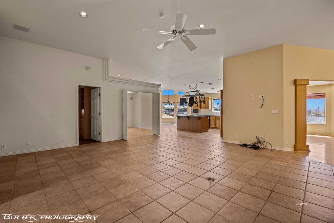
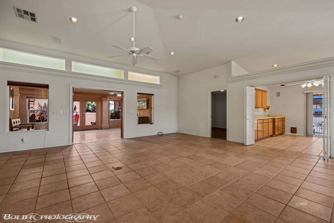
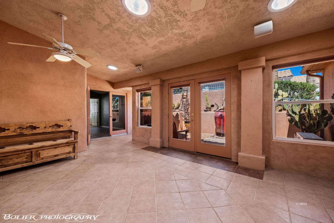
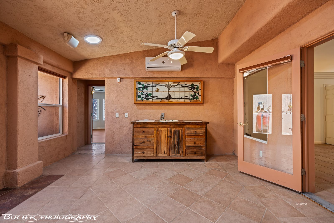
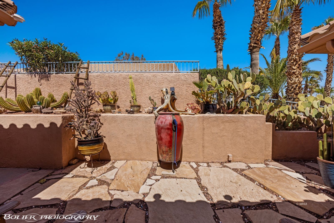
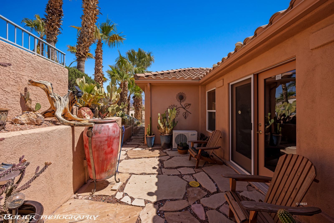
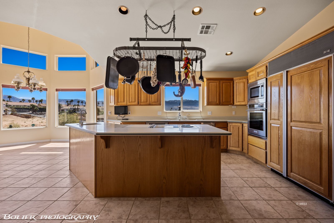
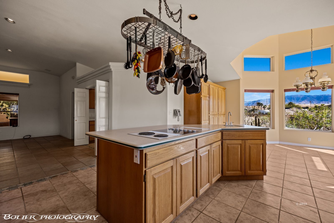
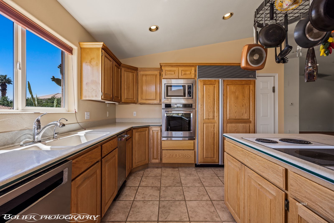
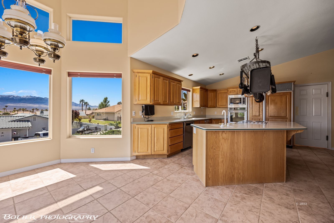
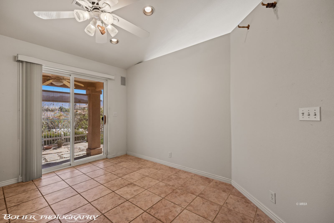
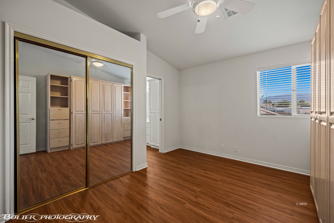
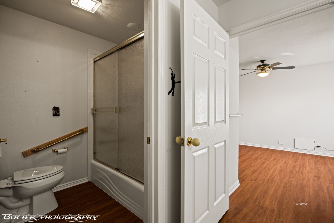
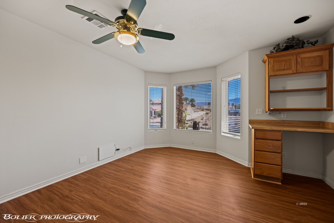
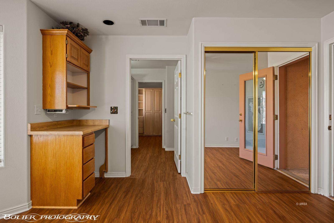
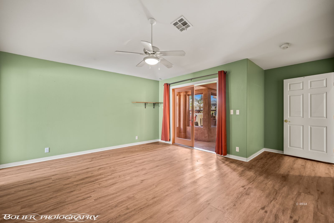
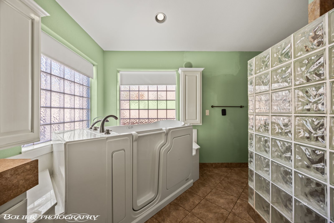
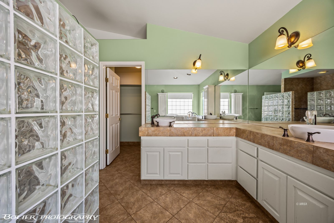
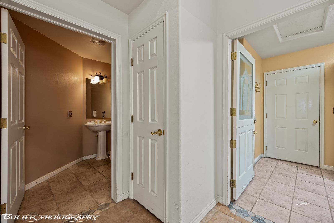
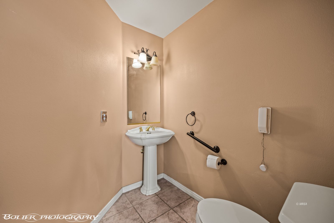
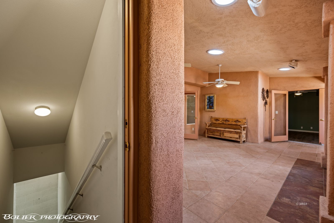
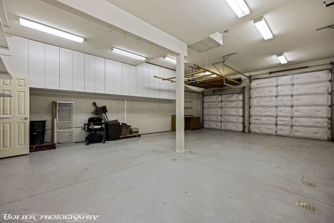
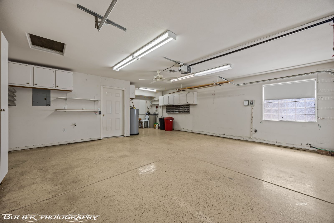
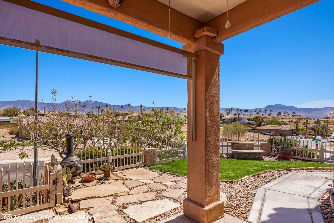
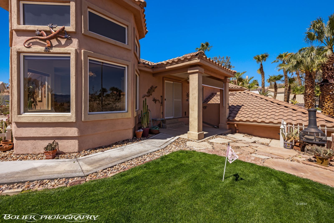
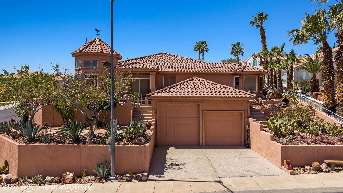
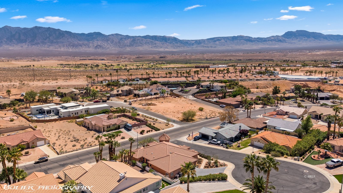
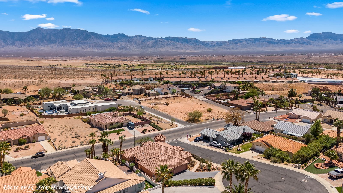
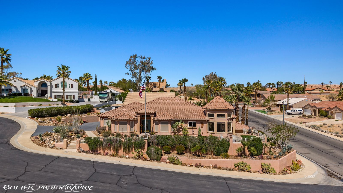
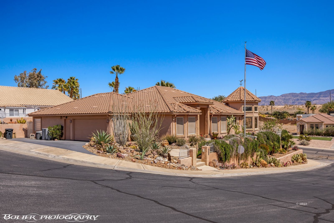
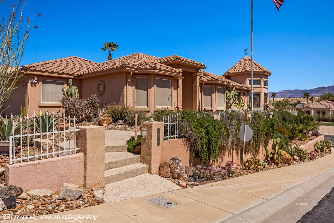
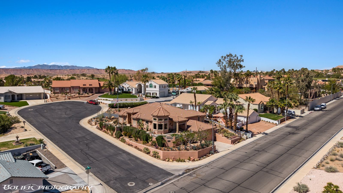
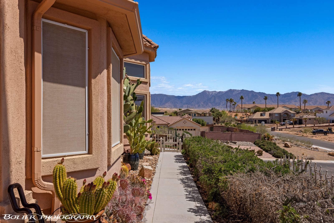
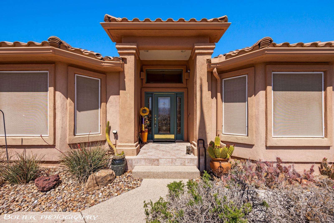
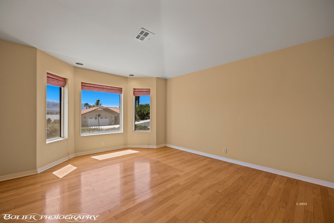
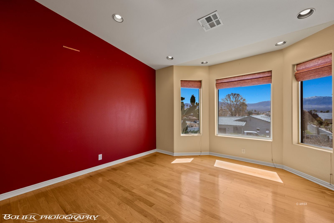
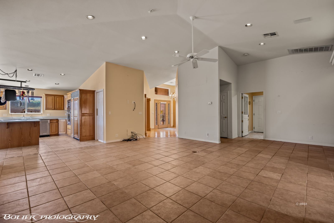
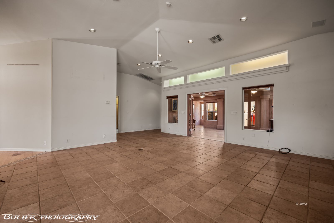
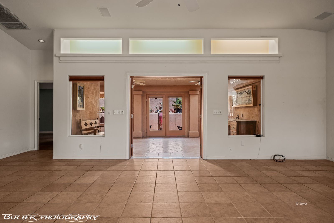
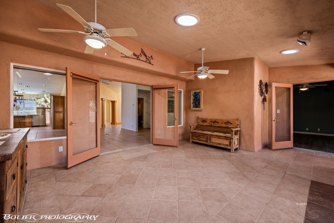
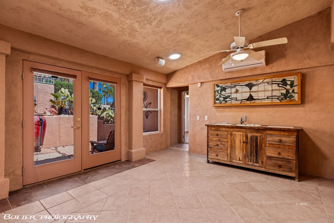
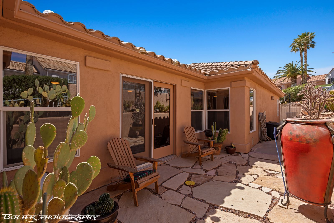
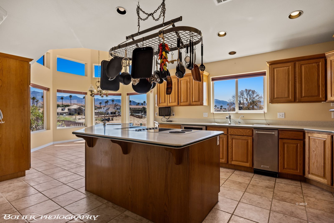
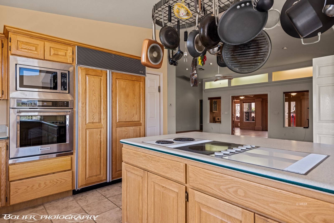
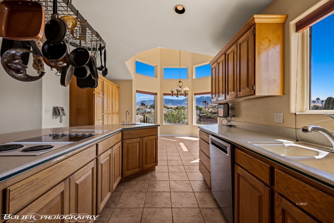
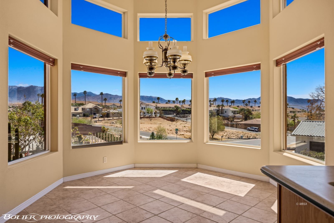
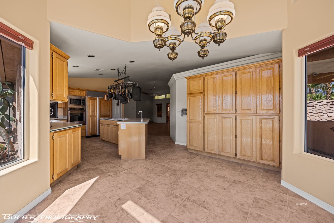
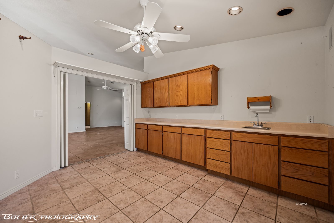
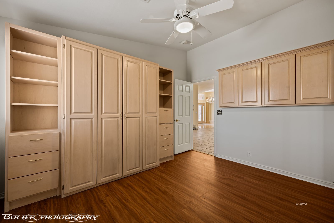
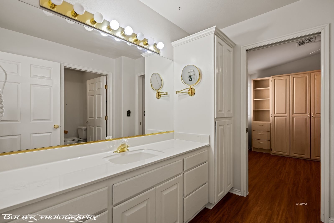
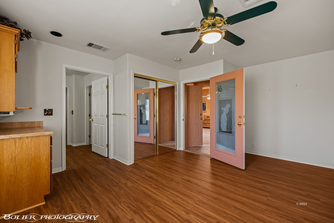
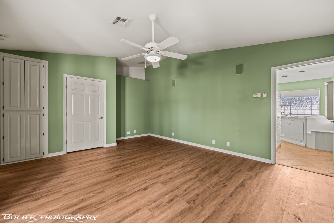
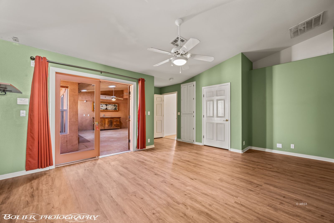
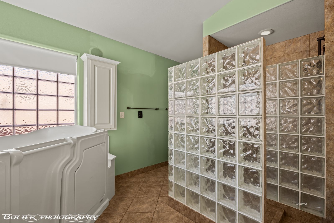
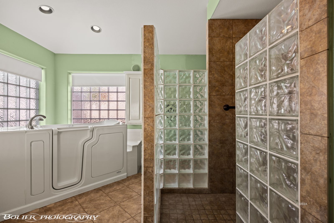

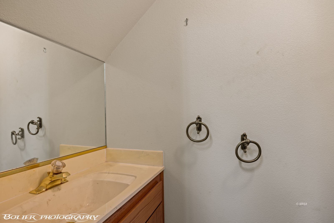
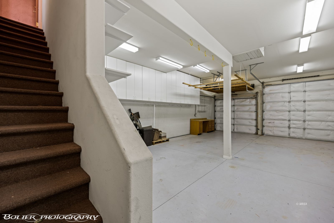
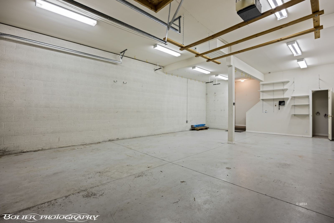
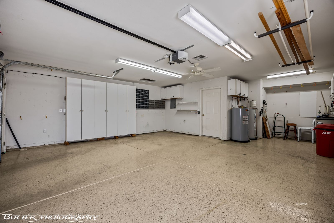
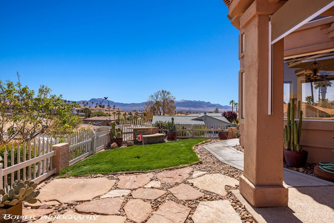
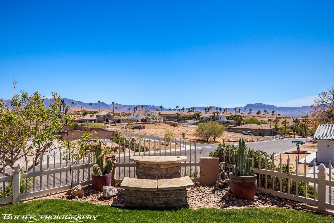
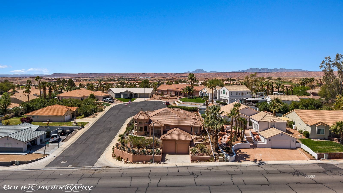
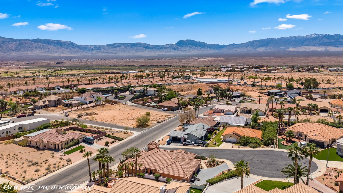
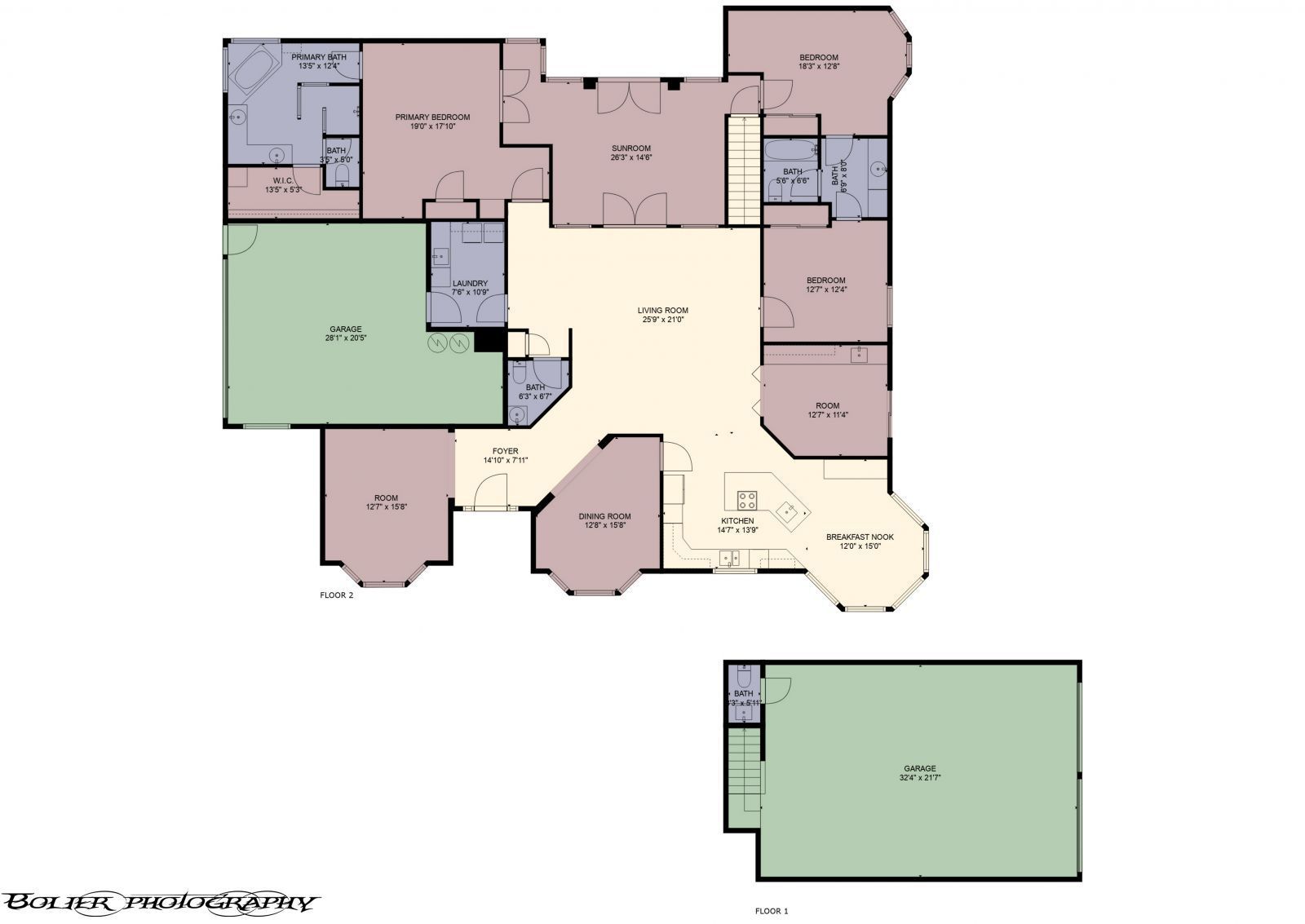
Additional Links:
Virtual Tour!
$675,000
MLS #:
1126347
Beds:
3
Baths:
3
Sq. Ft.:
3000
Lot Size:
0.27 Acres
Garage:
6 Car Attached
Yr. Built:
1996
Type:
Single Family
Single Family - Resale Home, HOA-No, Special Assessment-No
Tax/APN #:
00110111009
Taxes/Yr.:
$3,298
Area:
North of I15
Community:
None (No Master PUD)
Subdivision:
Chaparral Estates
Address:
875 Chaparral Cir
Mesquite, NV 89027
RV Garage - Boat Garage 6 Car Garage - Vacation Rental
No HOA - Vacation Rental - Short Term Rental - RV Garage - 6 Car Garage (1449 sq ft) Home is 3000 sq ft Fascinating Elevation on this home. Beautiful 180 degree views of the mountains from the east to the south. Two stories above street elevation. RV and Boat garages are underneath the home. Two car garage enters on the main level of the home. Stunning "one of a kind cactus gardens". Professionally cared for for 29 years. When this yard blooms - its an event - people come to photograph it. Could be 6 Bedrooms....you already have 3 bedrooms, ( one bedroom already has a built-in murphy bed) just turned the den, office and bonus room into bedrooms. Formal dining could be used for a pool table or ping pong table or simply a large table to seat 10 people. Kitchen has large center island for food prep. Sub Zero Refrigerator, "huge octagonal kitchen dining area" with the BEST VIEWS IN THE HOME that could easily hold a large circular or octagonal table that would seat 8...what a gorgeous place to dine with family and friends. Great room is centrally located in the heart of the home. Every thing else feeds off of it. RV Garage has it's own 1/2 bath. VACANT EASY TO SHOW.
Interior Features:
Bay Windows
Ceiling Fans
Cooling: Heat Pump
Den/Office
Flooring- Tile
Flooring- Vinyl
Heating: Heat Pump
Vaulted Ceilings
Walk-in Closets
Window Coverings
Exterior Features:
Construction: Stucco
Fenced- Full
Gutters & Downspouts
Landscape- Full
Lawn
Outdoor Lighting
Patio- Uncovered
Roof: Tile
RV/Boat Parking
Sidewalks
Sprinklers- Drip System
Trees
View of City
View of Mountains
Appliances:
Dishwasher
Garbage Disposal
Microwave
Oven/Range
Refrigerator
W/D Hookups
Washer & Dryer
Water Heater
Water Softener
Other Features:
HOA-No
Resale Home
Special Assessment-No
Style: 1 story above ground
Vacation Rentals Allowed
Utilities:
Cable T.V.
Garbage Collection
Internet: Cable/DSL
Listing offered by:
Melanie Cohen - License# S.0058844 with Premier Properties of Mesquite - (702) 345-3000.
Brandon Cohen - License# S.0181822 with Premier Properties of Mesquite - (702) 345-3000.
Map of Location:
Data Source:
Listing data provided courtesy of: Mesquite Nevada MLS (Data last refreshed: 04/24/25 5:10am)
- 17
Notice & Disclaimer: Information is provided exclusively for personal, non-commercial use, and may not be used for any purpose other than to identify prospective properties consumers may be interested in renting or purchasing. All information (including measurements) is provided as a courtesy estimate only and is not guaranteed to be accurate. Information should not be relied upon without independent verification.
Notice & Disclaimer: Information is provided exclusively for personal, non-commercial use, and may not be used for any purpose other than to identify prospective properties consumers may be interested in renting or purchasing. All information (including measurements) is provided as a courtesy estimate only and is not guaranteed to be accurate. Information should not be relied upon without independent verification.
More Information

Joan Fitton,
License# BS.145958
License# BS.145958
If you have any questions about any of these listings or would like to schedule a showing, please call me at 702-757-8306 or click below to contact me by email.
Mortgage Calculator
%
%
Down Payment: $
Mo. Payment: $
Calculations are estimated and do not include taxes and insurance. Contact your agent or mortgage lender for additional loan programs and options.
Send To Friend

