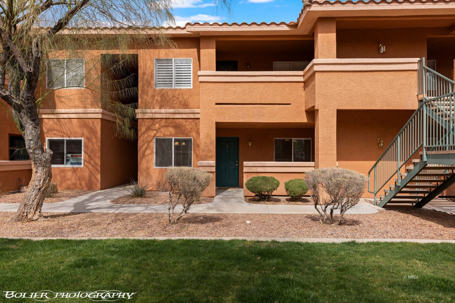
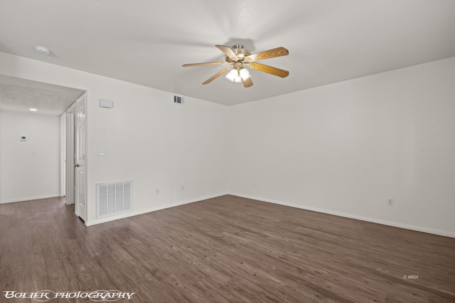
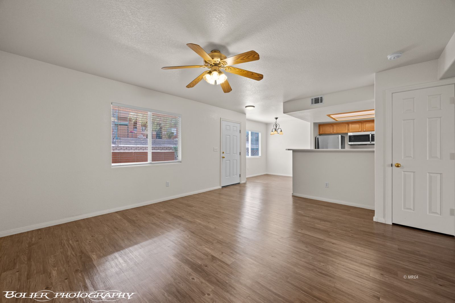
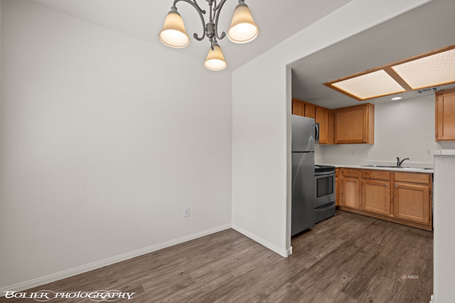
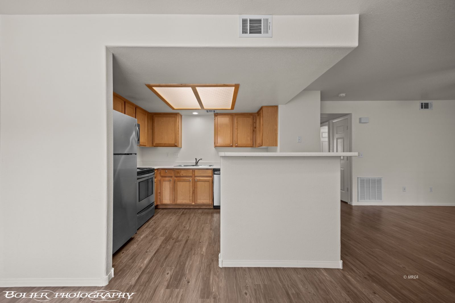
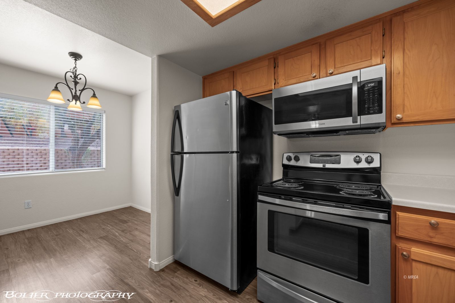
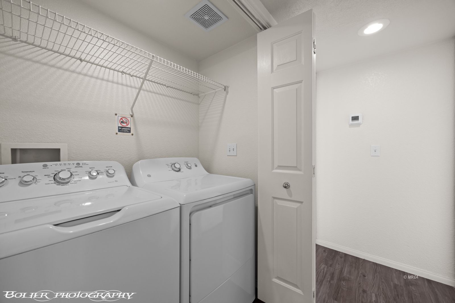
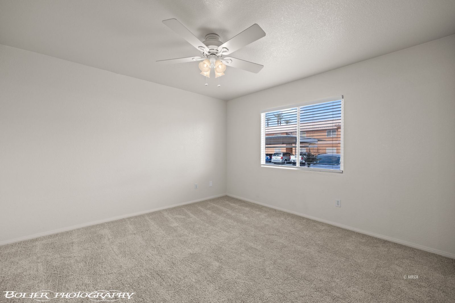
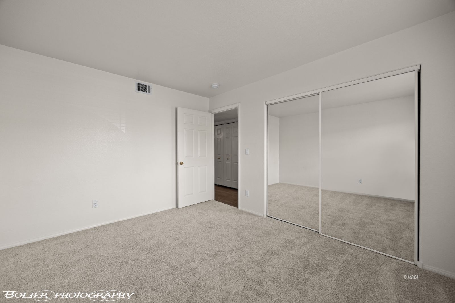
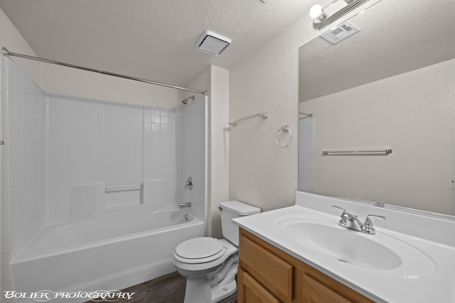
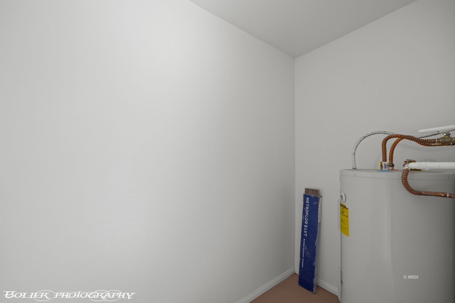
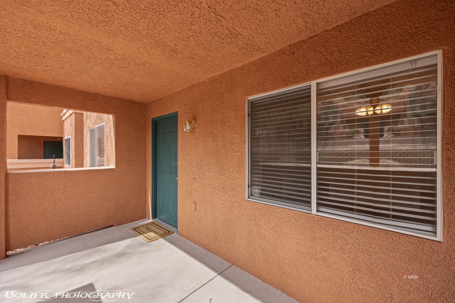
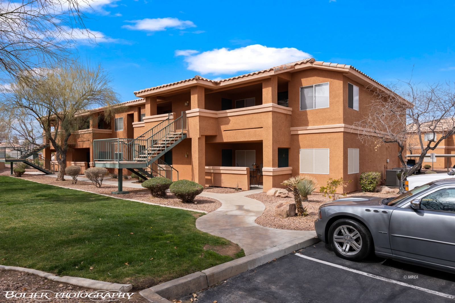

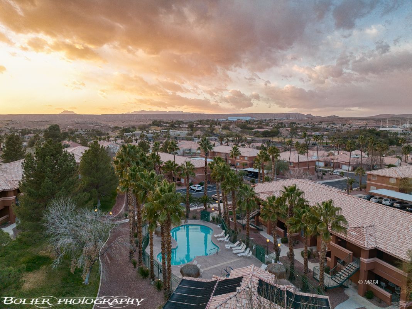

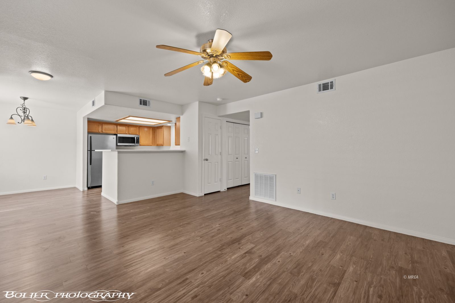
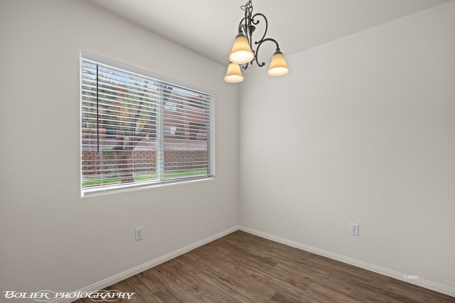
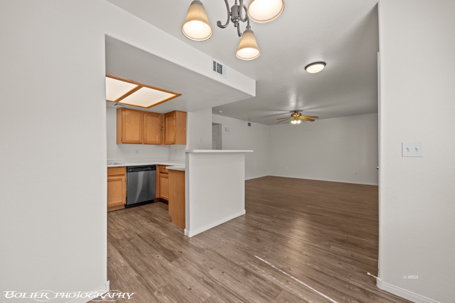
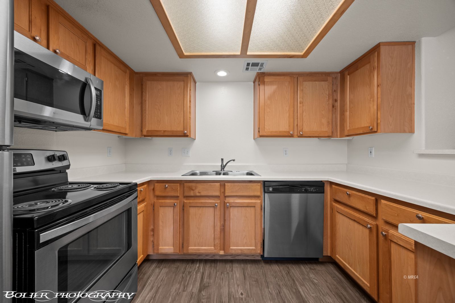
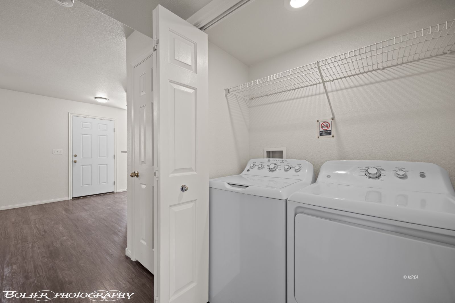
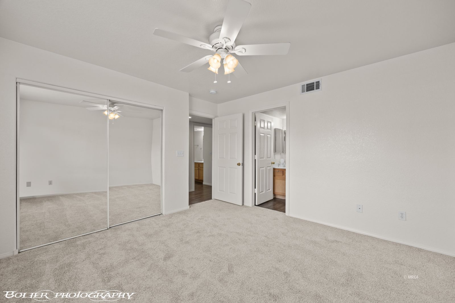
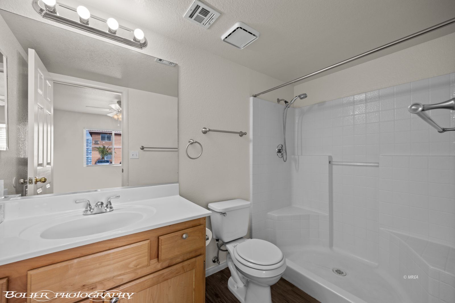
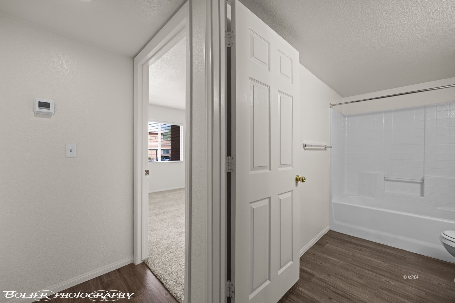
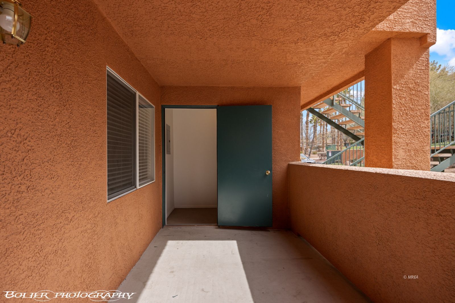
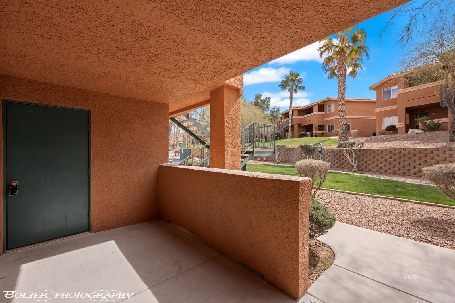
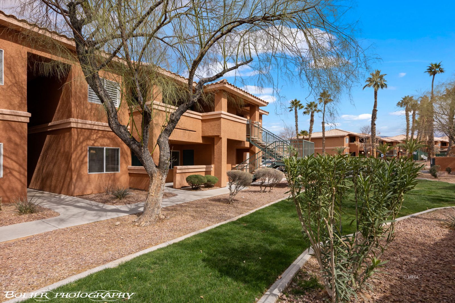
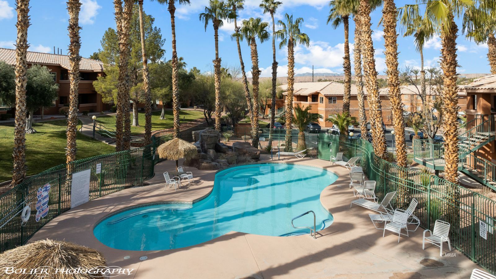
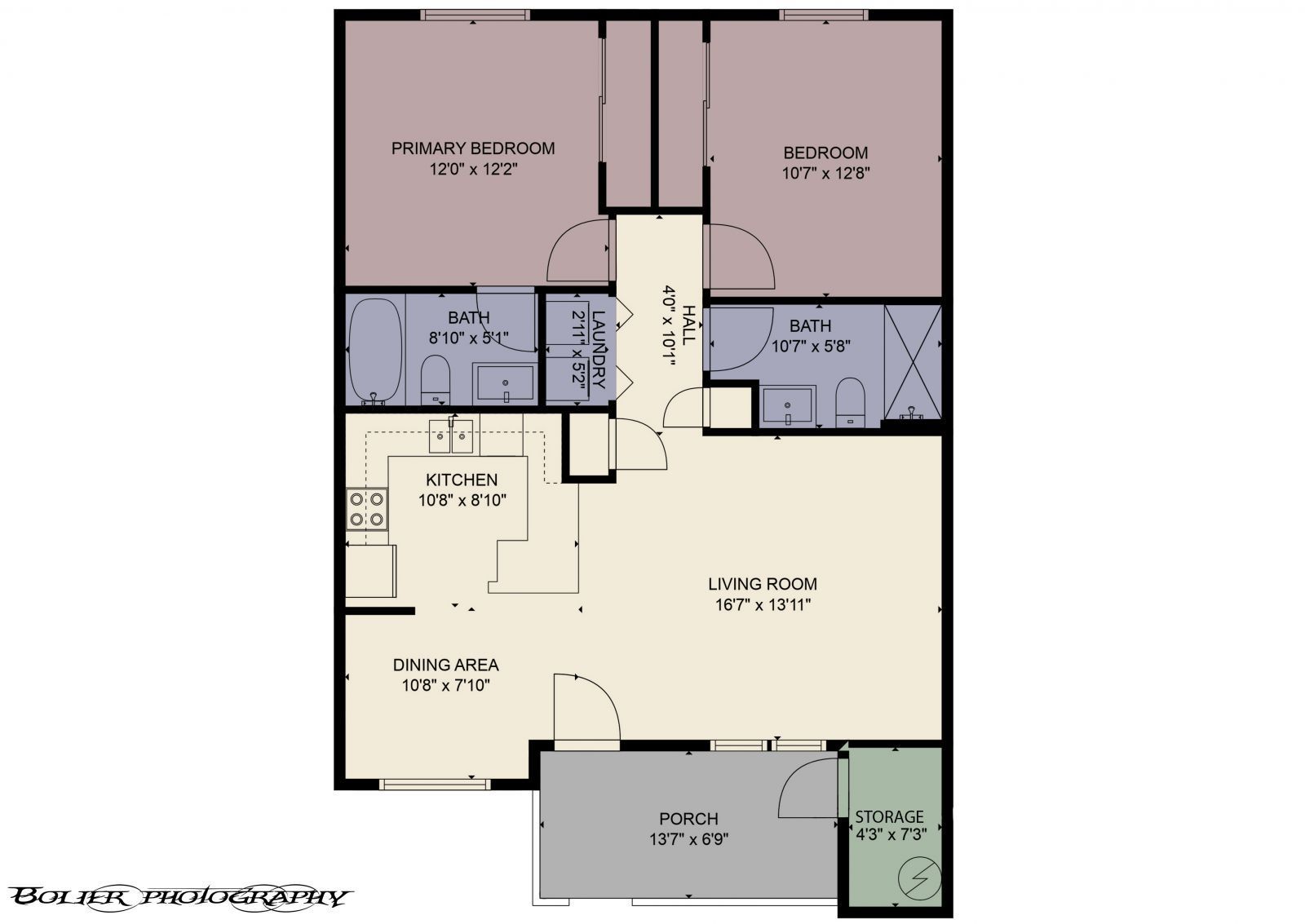

$220,000
MLS #:
1126250
Beds:
2
Baths:
1.75
Sq. Ft.:
970
Lot Size:
Yr. Built:
1997
Type:
Condo/Townhome
Condo - Resale Home, HOA-Yes, Special Assessment-No, Main Level Unit
Tax/APN #:
00109311014
Taxes/Yr.:
$1,129
HOA Fees:
$355/month
Area:
North of I15
Community:
Mesquite Vistas
Subdivision:
Falls Hillside Villas
Address:
378 Colleen Ct
Mesquite, NV 89027
Ground Floor Falls Condo
This charming condo is a great opportunity for those looking for a low-maintenance lifestyle in sunny Mesquite. The ground floor unit's efficient floor plan makes great use of every square foot. The kitchen, dining area, and living room are open to create a welcoming space for gathering or relaxing. Closets in the hallway and on the covered patio give extra storage. The covered patio provides the perfect place to enjoy slow mornings or quiet evenings. A short walk will take you to the association pool and hot tub for a swim. New A/C installed in 2019. New carpet and paint in 2025.
Interior Features:
Ceiling Fans
Cooling: Central Air
Cooling: Electric
Flooring- Carpet
Flooring- Laminate
Heating: Electric
Heating: Heat Pump
Exterior Features:
Construction: Stucco
Foundation: Slab on Grade
Landscape- Full
Patio- Covered
Roof: Tile
Sidewalks
Swimming Pool- Assoc.
Trees
Appliances:
Dishwasher
Microwave
Oven/Range- Electric
Refrigerator
Washer & Dryer
Water Heater- Electric
Other Features:
HOA-Yes
Legal Access: Yes
Main Level Unit
Resale Home
Special Assessment-No
Style: 1 story above ground
Style: Condo
Utilities:
Cable T.V.
Garbage Collection
Internet: Cable/DSL
Internet: Satellite/Wireless
Natural Gas: Not Available
Phone: Cell Service
Phone: Land Line
Power Source: City/Municipal
Power: Line On Meter
Propane: Not Available
Septic: Not Allowed
Sewer: Hooked-up
Water Source: Water Company
Water: Potable/Drinking
Listing offered by:
David Neufeld - License# B.0145255.CORP with RE/MAX Ridge Realty - (702) 346-7800.
Map of Location:
Data Source:
Listing data provided courtesy of: Mesquite Nevada MLS (Data last refreshed: 04/01/25 9:15am)
- 21
Notice & Disclaimer: Information is provided exclusively for personal, non-commercial use, and may not be used for any purpose other than to identify prospective properties consumers may be interested in renting or purchasing. All information (including measurements) is provided as a courtesy estimate only and is not guaranteed to be accurate. Information should not be relied upon without independent verification.
Notice & Disclaimer: Information is provided exclusively for personal, non-commercial use, and may not be used for any purpose other than to identify prospective properties consumers may be interested in renting or purchasing. All information (including measurements) is provided as a courtesy estimate only and is not guaranteed to be accurate. Information should not be relied upon without independent verification.
More Information

Joan Fitton,
License# BS.145958
License# BS.145958
If you have any questions about any of these listings or would like to schedule a showing, please call me at 702-757-8306 or click below to contact me by email.
Mortgage Calculator
%
%
Down Payment: $
Mo. Payment: $
Calculations are estimated and do not include taxes and insurance. Contact your agent or mortgage lender for additional loan programs and options.
Send To Friend

