Sale Pending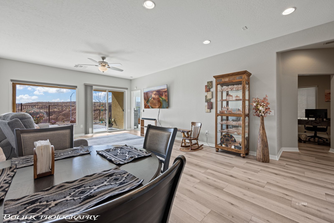

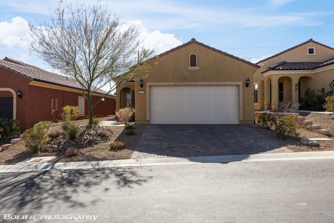
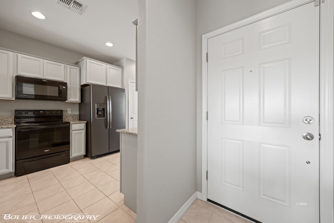
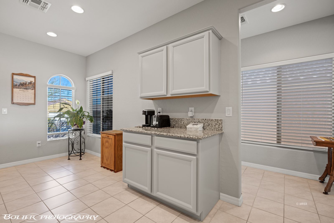
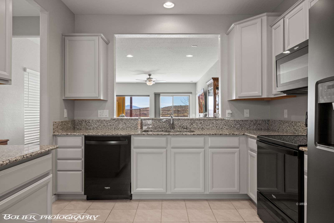
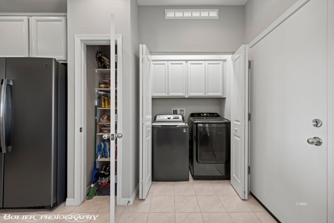
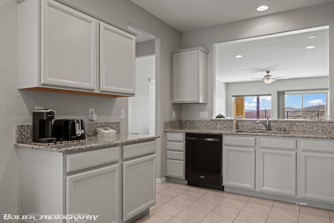
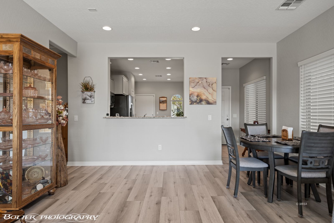
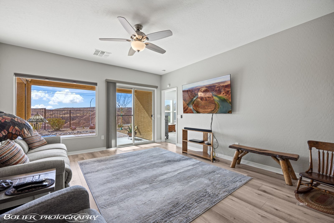
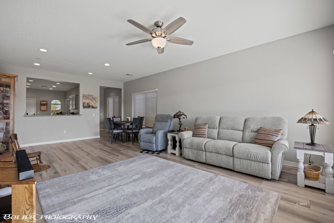
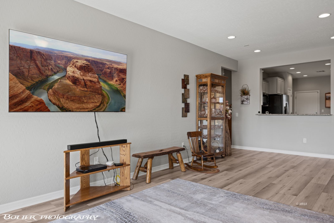
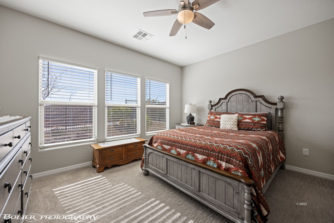
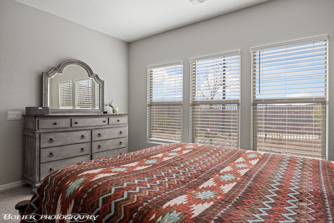
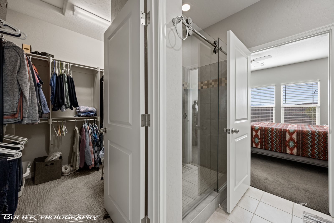
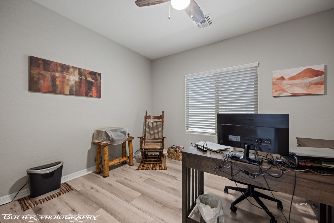
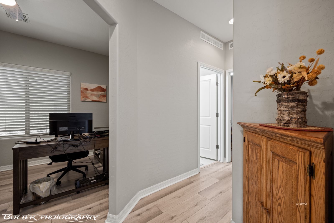
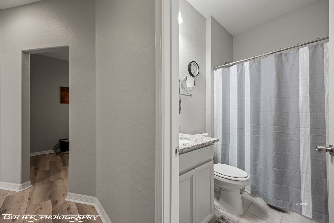
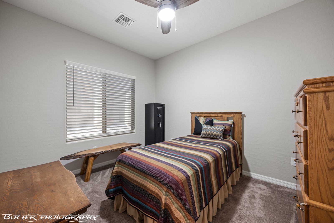
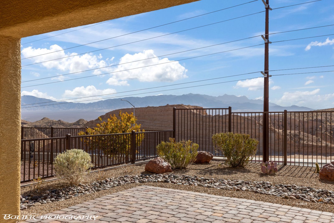
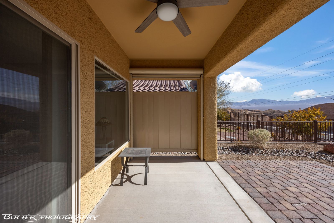
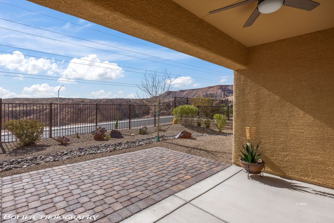
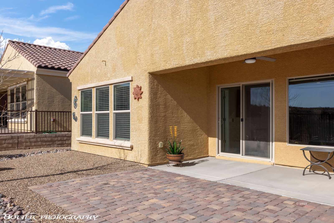
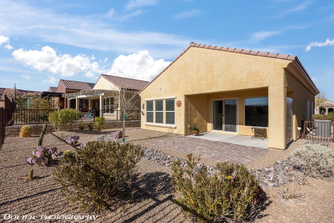
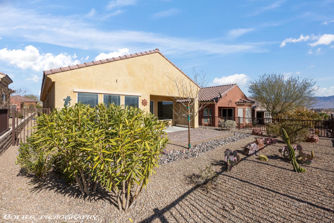
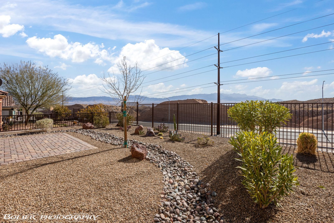
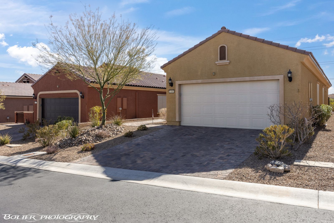
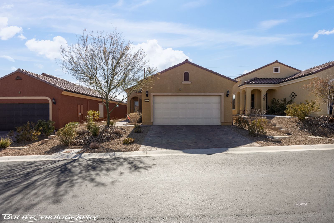
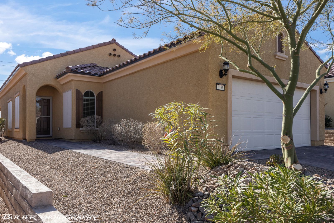
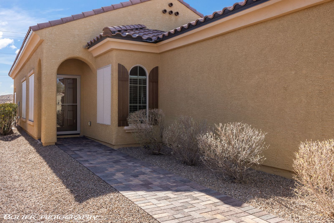
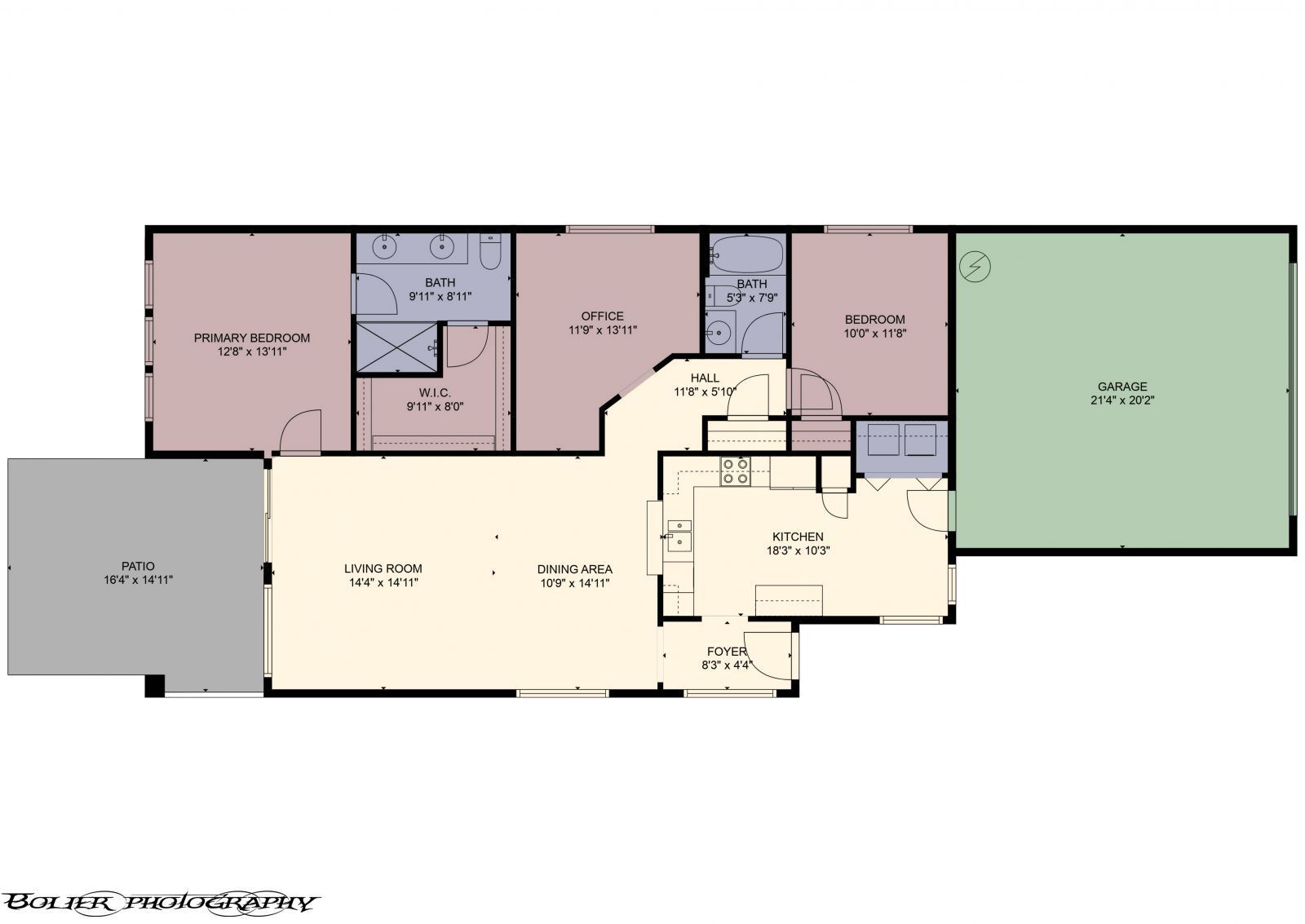
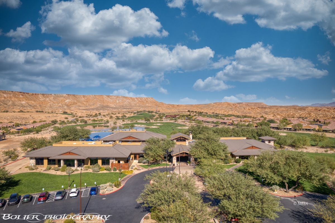
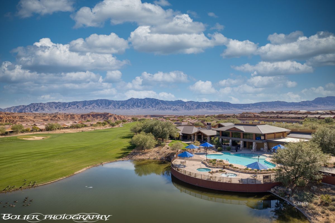
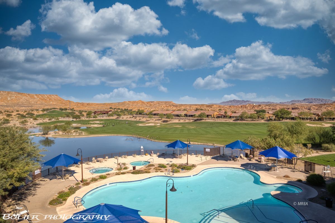

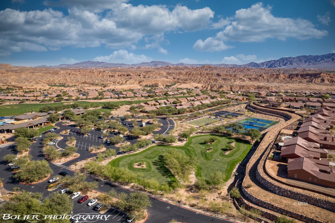
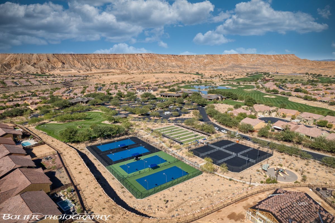
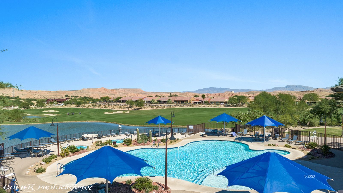
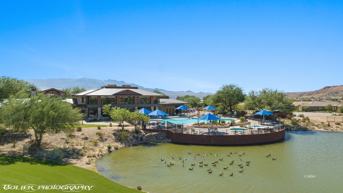
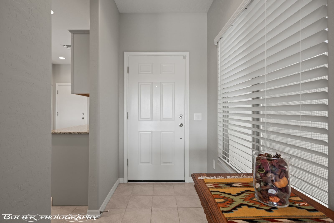
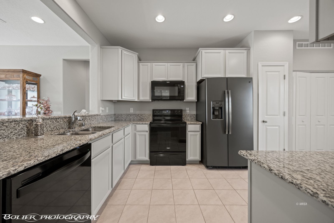
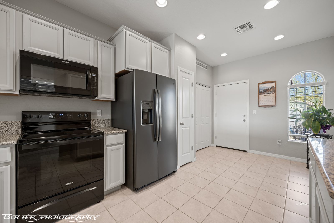
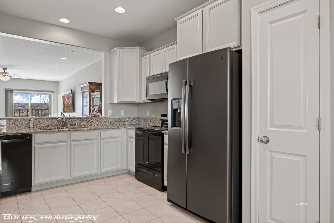
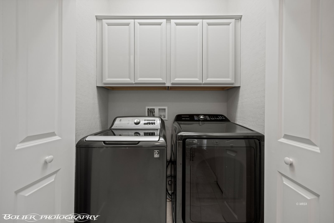
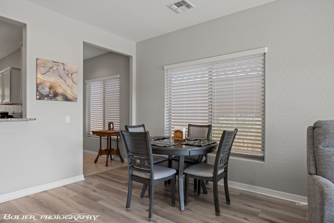
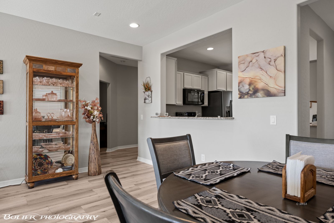
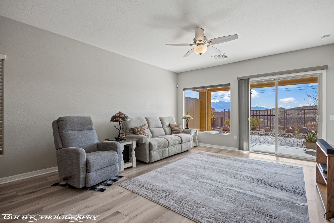
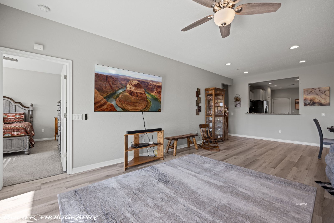
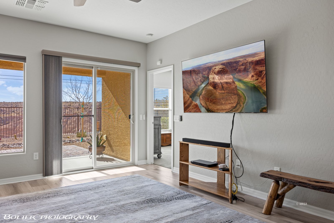
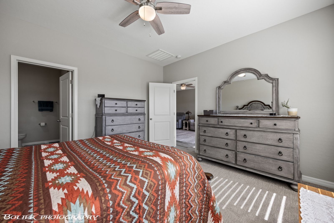
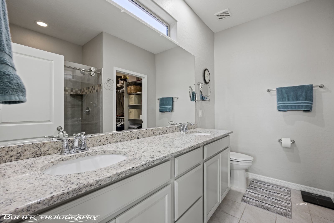
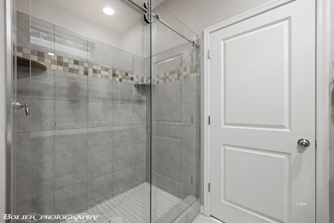
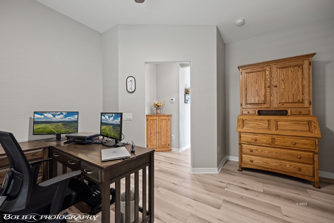
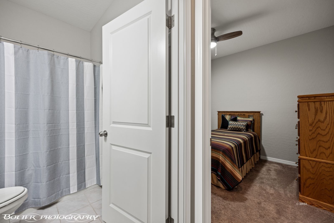
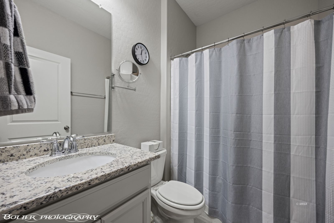
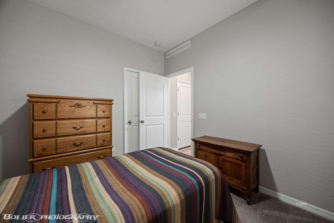
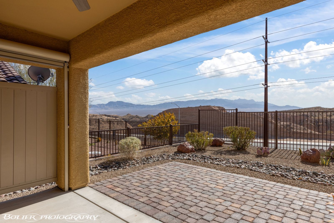
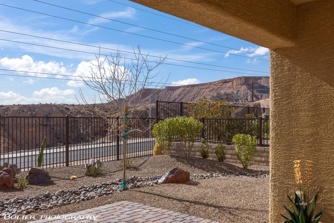
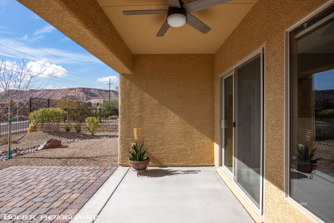
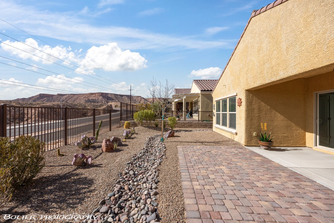
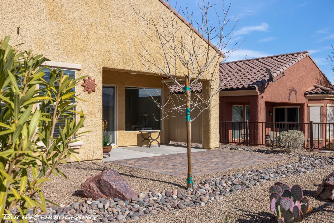
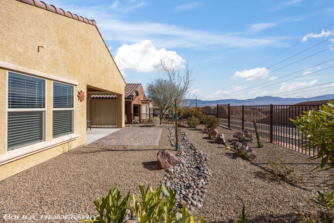
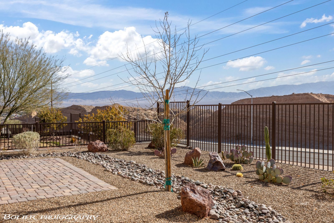
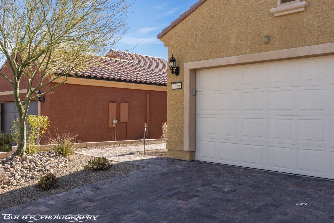
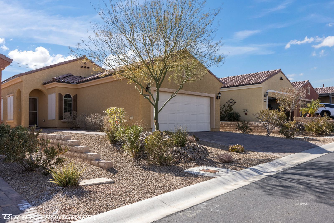
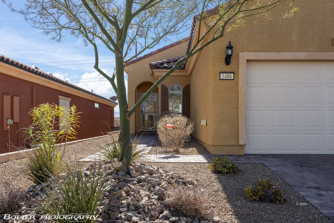
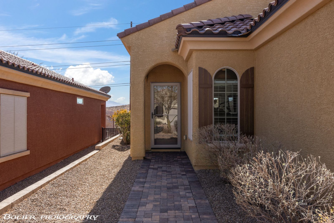
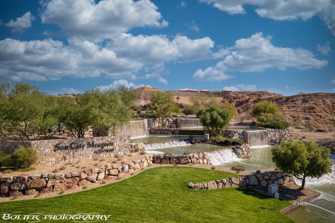
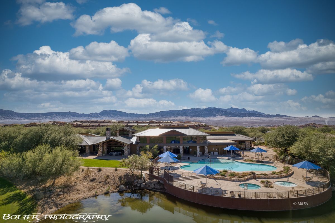
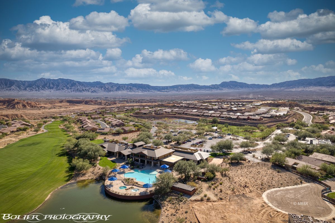
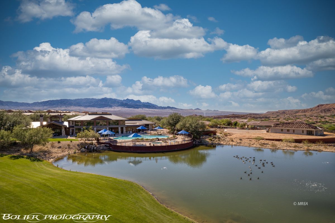
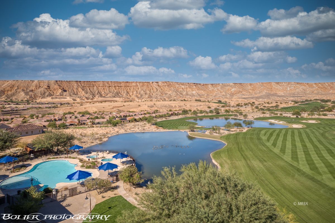
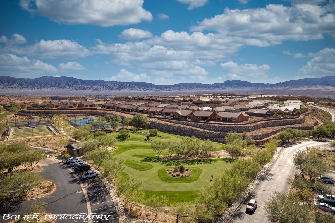
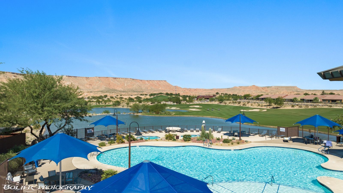
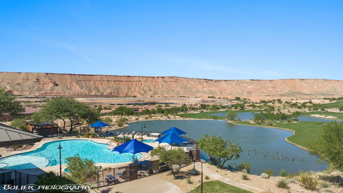
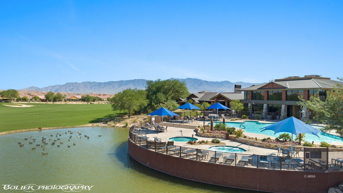
$379,900
MLS #:
1126221
Beds:
2
Baths:
2
Sq. Ft.:
1390
Lot Size:
0.11 Acres
Garage:
2 Car Attached, Auto Door(s), Remote Opener
Yr. Built:
2019
Type:
Single Family
Single Family - Resale Home, HOA-Yes, Senior Area, Special Assessment-No
Tax/APN #:
00212213031
Taxes/Yr.:
$2,723
HOA Fees:
$140/month
Area:
North of I15
Community:
Anthem at Mesquite: Sun City
Subdivision:
Crescent Moon
Address:
1486 Harvest Moon Ridge
Mesquite, NV 89034
Sun City Views! Lilac Model With Upgrades!
This property offers stunning views of Flat Top Mesa as well as the Mountains to the south, perfect for nature lovers. The custom brick paver driveway and walkway lead up to the inviting front entryway, giving it a refined and welcoming atmosphere. The popular Lilac Floor Plan is a highlight, designed to provide spacious living with an emphasis on both comfort and style. The backyard's highly sought-after southern orientation ensures ample sunlight, perfect for enjoying the outdoors. Inside, the home features upgraded flooring throughout. In 2021, luxury vinyl plank flooring was installed in the living areas. The master bedroom is carpeted for added warmth. The kitchen boasts high-end appliances, including a Refrigerator, Oven-Range, Microwave, and Dishwasher. Additional upgrades include high-rise toilets and soft-close cabinets, adding a touch of luxury and convenience. Don't miss the added mini-split in the garage for ample temperatures despite the time of year - office/den space - as well as the added privacy pergola on East side of covered patio. Welcome home to your oasis paradise!
Interior Features:
Ceiling Fans
Cooling: Central Air
Cooling: Electric
Cooling: Heat Pump
Den/Office
Flooring- Carpet
Flooring- Tile
Flooring- Vinyl
Heating: Electric
Heating: Forced Air/Central
Heating: Heat Pump
Walk-in Closets
Window Coverings
Exterior Features:
Construction: Stucco
Fenced- Full
Foundation: Slab on Grade
Landscape- Full
Patio- Covered
Roof: Tile
Sidewalks
Sprinklers- Drip System
Swimming Pool- Assoc.
Trees
View of Mountains
View of Valley
Appliances:
Dishwasher
Garbage Disposal
Microwave
Oven/Range- Electric
Refrigerator
Washer & Dryer
Water Heater- Electric
Other Features:
Assessments Paid
HOA-Yes
Resale Home
Senior Area
Senior Only Area
Special Assessment-No
Style: 1 story above ground
Style: Traditional
Utilities:
Garbage Collection
Power Source: City/Municipal
Septic: Not Allowed
Sewer: Hooked-up
Water Source: City/Municipal
Listing offered by:
Lyndi Wilson - License# S.0170468 with Premier Properties of Mesquite - (702) 345-3000.
Map of Location:
Data Source:
Listing data provided courtesy of: Mesquite Nevada MLS (Data last refreshed: 04/01/25 9:40am)
- 30
Notice & Disclaimer: Information is provided exclusively for personal, non-commercial use, and may not be used for any purpose other than to identify prospective properties consumers may be interested in renting or purchasing. All information (including measurements) is provided as a courtesy estimate only and is not guaranteed to be accurate. Information should not be relied upon without independent verification.
Notice & Disclaimer: Information is provided exclusively for personal, non-commercial use, and may not be used for any purpose other than to identify prospective properties consumers may be interested in renting or purchasing. All information (including measurements) is provided as a courtesy estimate only and is not guaranteed to be accurate. Information should not be relied upon without independent verification.
More Information

Joan Fitton,
License# BS.145958
License# BS.145958
If you have any questions about any of these listings or would like to schedule a showing, please call me at 702-757-8306 or click below to contact me by email.
Mortgage Calculator
%
%
Down Payment: $
Mo. Payment: $
Calculations are estimated and do not include taxes and insurance. Contact your agent or mortgage lender for additional loan programs and options.
Send To Friend

