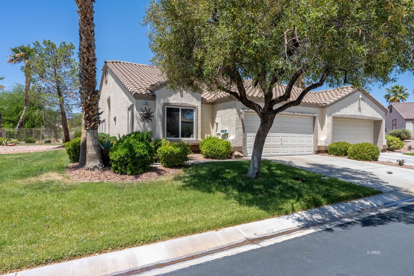
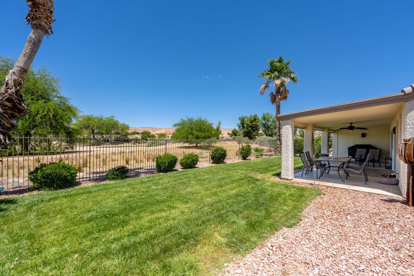
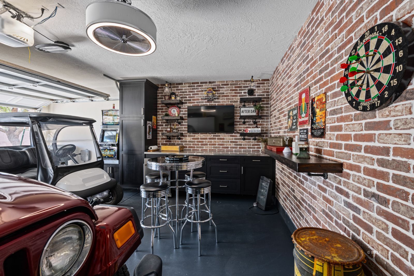
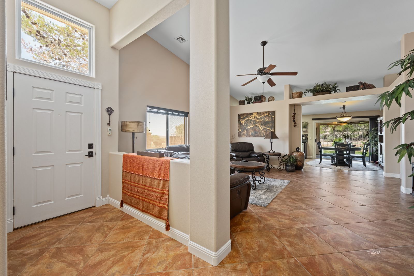
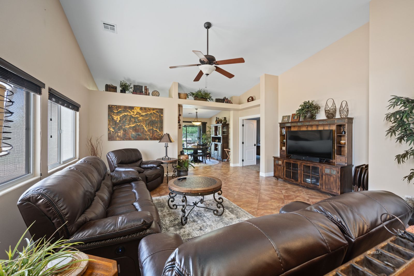
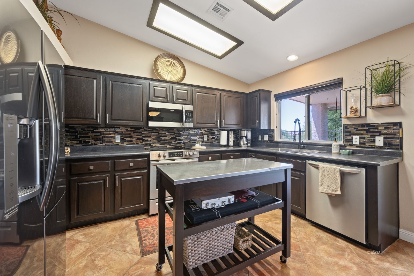
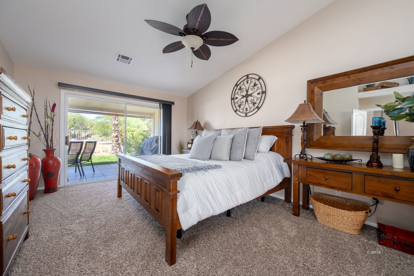
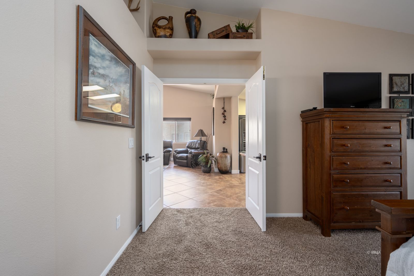
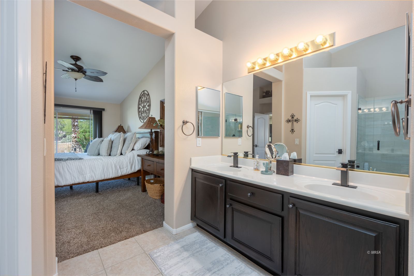
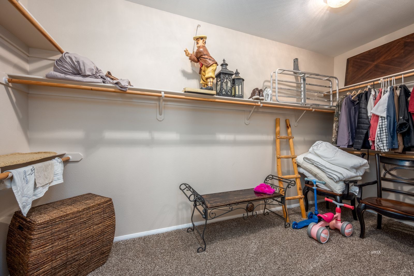
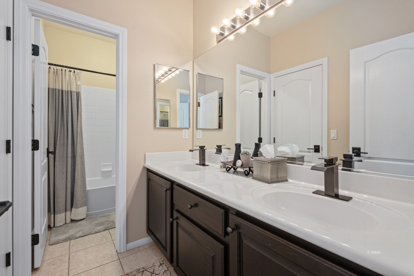
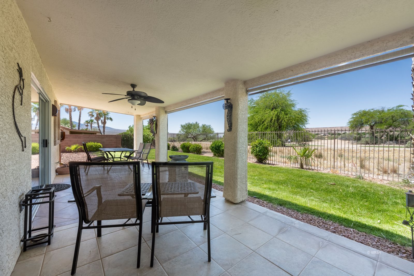
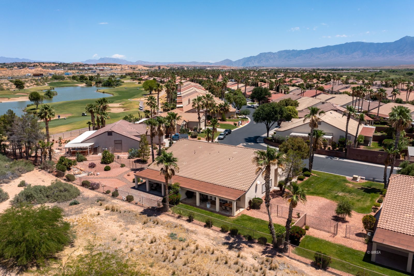
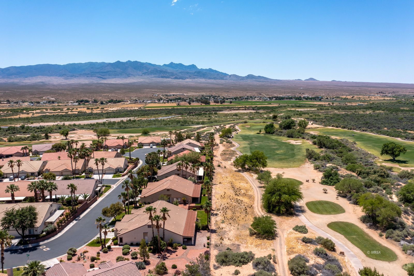
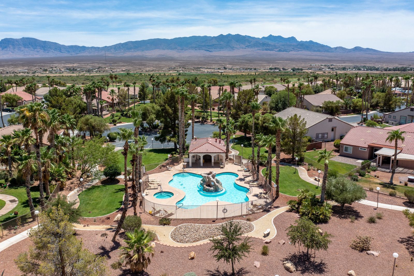
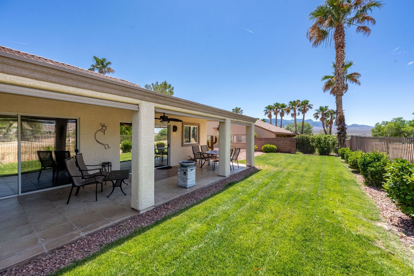
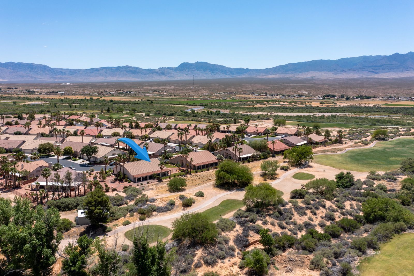
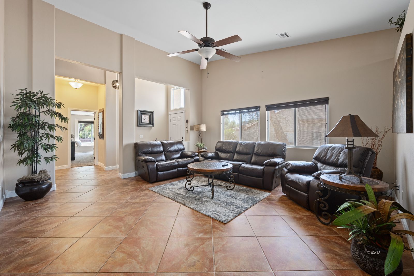
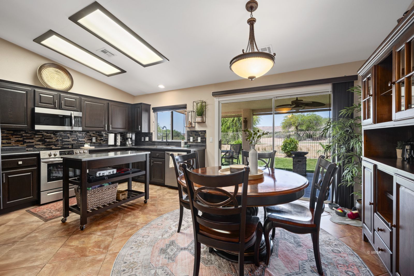
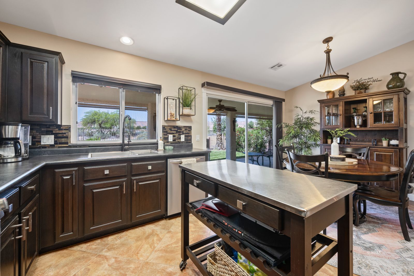
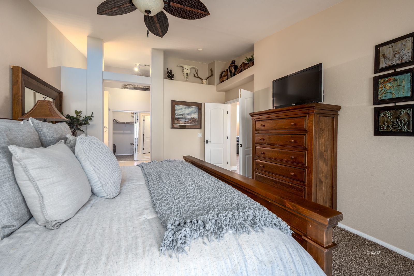
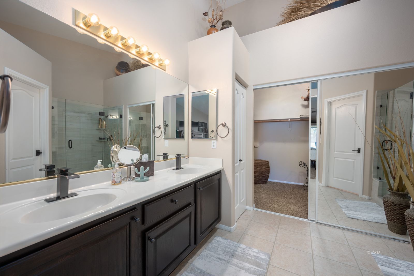
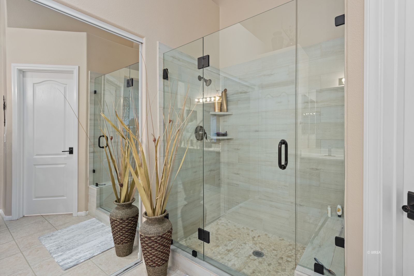
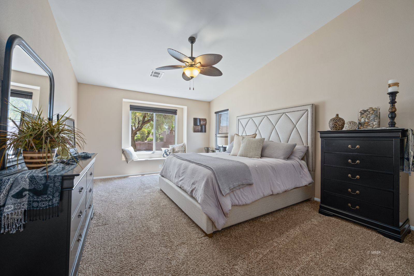
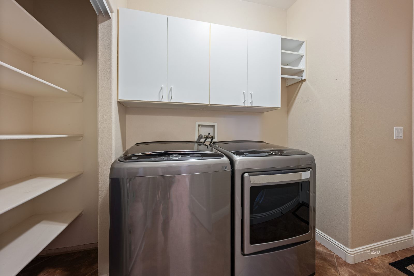
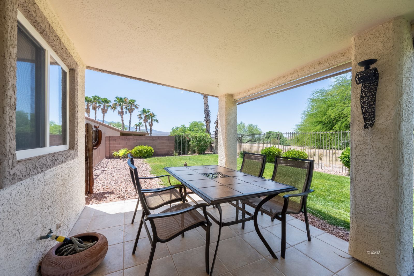
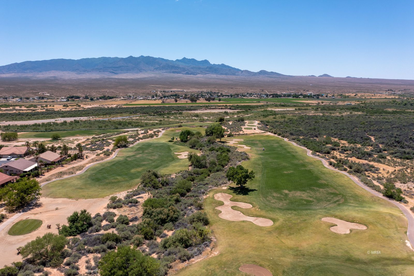
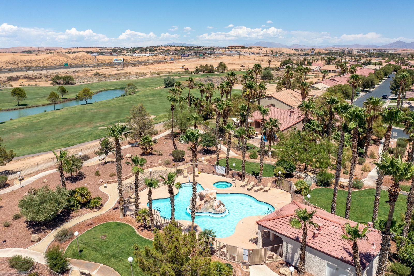
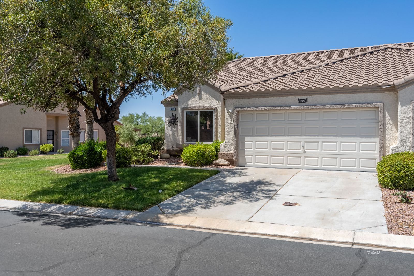
OFF MARKET
MLS #:
1125418
Beds:
2
Baths:
2
Sq. Ft.:
1612
Lot Size:
0.15 Acres
Garage:
2 Car Attached
Yr. Built:
2002
Type:
Condo/Townhome
Townhome - Resale Home, HOA-Yes, Special Assessment-No
Tax/APN #:
00224211028
Taxes/Yr.:
$2,404
HOA Fees:
$207/month
Area:
South of I15
Community:
Sunset Greens
Subdivision:
Sunset Greens
Address:
753 Fox Hills Way
Mesquite, NV 89027
753 Fox Hills Way
This GOLF COURSE townhome is located on a spacious home site in Sunset Greens. The home features two large primary suites on opposite ends of the home with an open floor plan in the middle. BONUS - MAN CAVE GARAGE. TV & Darts will stay. All Appliances will stay after sale, including Refrigerator, Washer and Dryer. The Kitchen has raised panel cabinets, tiled backsplash, and stainless steel appliances. There are Tile Floors in Living Room, Kitchen and Bathrooms. Upgraded Carpet in the Bedrooms. Large Primary Bedroom with a door to Patio. Primary Bathroom has Beautiful Tiled Shower with glass surrounds. Primary Walk-in Closet is HUGE! The ceilings are vaulted and the paint tones are neutral. Lots of Storage Space. Another BONUS: New Complete AC Unit and New Water Softener. Property is fully fenced. Backyard has a covered Patio that has been tiled and has a ceiling fan. The yard is maintained front and back year-round by HOA. Sunset Greens is one of Mesquite's most sought after golf course communities. From the gated entrance to the lush landscaping, the walkways and spacious parks, to the pools and spas and RV/boat parking. Furniture (some or all) is available for purchase separate
Interior Features:
Ceiling Fans
Cooling: Central Air
Cooling: Heat Pump
Flooring- Carpet
Flooring- Tile
Furnished- Full
Heating: Electric
Heating: Heat Pump
Vaulted Ceilings
Walk-in Closets
Window Coverings
Exterior Features:
Construction: Stucco
Fenced- Full
Foundation: Slab on Grade
Gated Community
Landscape- Full
Lawn
On Golf Course
Patio- Covered
Roof: Tile
Sprinklers- Automatic
Sprinklers- Drip System
Swimming Pool- Assoc.
View of Golf Course
Appliances:
Dishwasher
Garbage Disposal
Microwave
Oven/Range- Electric
Refrigerator
Washer & Dryer
Water Heater- Electric
Other Features:
HOA-Yes
Resale Home
Special Assessment-No
Style: 1 story above ground
Style: Duplex
Utilities:
Cable T.V.
Garbage Collection
Internet: Cable/DSL
Phone: Land Line
Power Source: City/Municipal
Sewer: Hooked-up
Water Source: City/Municipal
Wired for Cable
Listing offered by:
Brandon Park - License# B.0143672.LLC with Mesquite Realty - (702) 703-5500.
Map of Location:
Data Source:
Listing data provided courtesy of: Mesquite Nevada MLS (Data last refreshed: 10/28/24 8:55pm)
- 159
Notice & Disclaimer: Information is provided exclusively for personal, non-commercial use, and may not be used for any purpose other than to identify prospective properties consumers may be interested in renting or purchasing. All information (including measurements) is provided as a courtesy estimate only and is not guaranteed to be accurate. Information should not be relied upon without independent verification.
Notice & Disclaimer: Information is provided exclusively for personal, non-commercial use, and may not be used for any purpose other than to identify prospective properties consumers may be interested in renting or purchasing. All information (including measurements) is provided as a courtesy estimate only and is not guaranteed to be accurate. Information should not be relied upon without independent verification.
More Information

Joan Fitton,
License# BS.145958
License# BS.145958
If you have any questions about any of these listings or would like to schedule a showing, please call me at 702-757-8306 or click below to contact me by email.
Mortgage Calculator
%
%
Down Payment: $
Mo. Payment: $
Calculations are estimated and do not include taxes and insurance. Contact your agent or mortgage lender for additional loan programs and options.
Send To Friend

