Sale Pending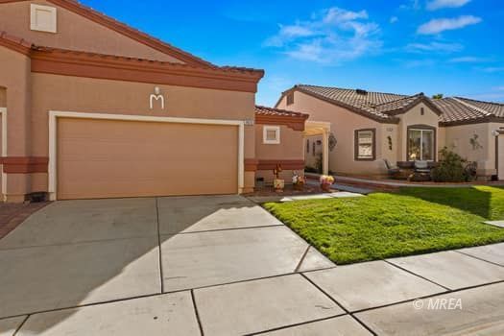

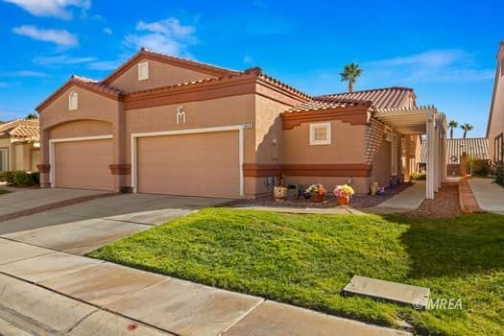
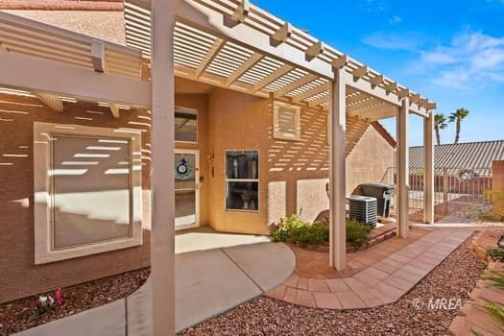
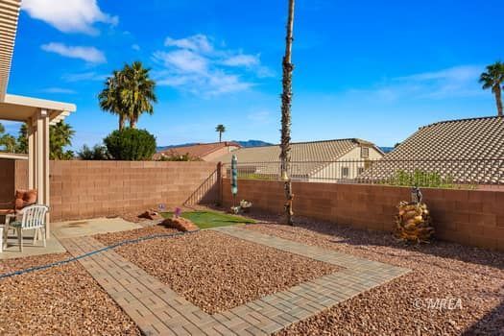
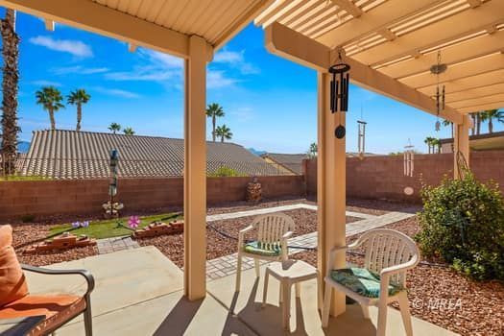
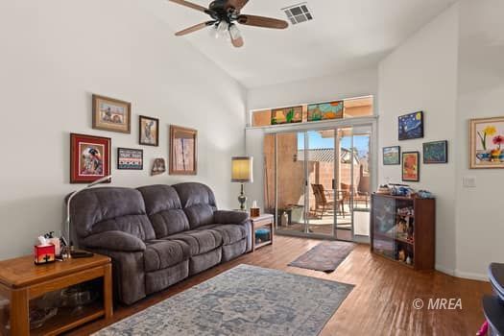
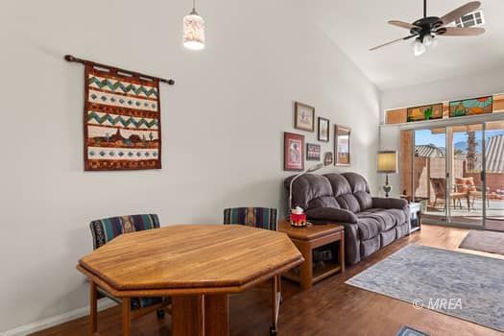
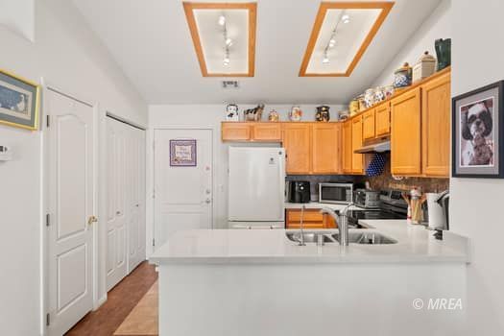
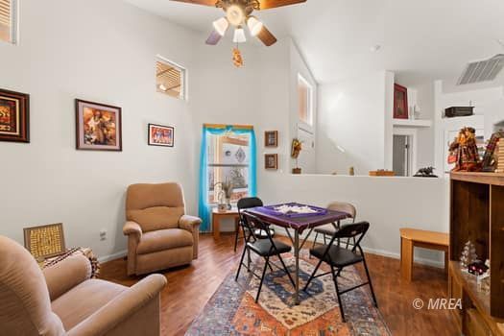
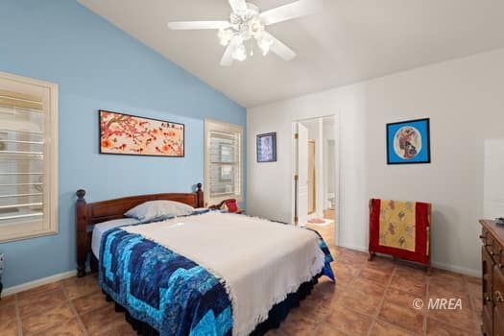
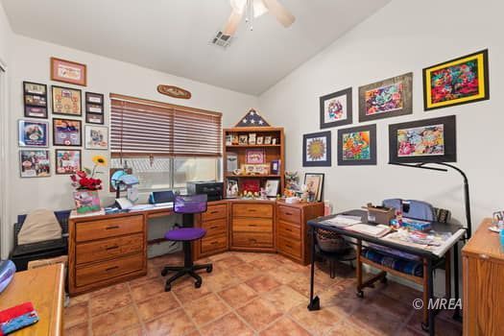
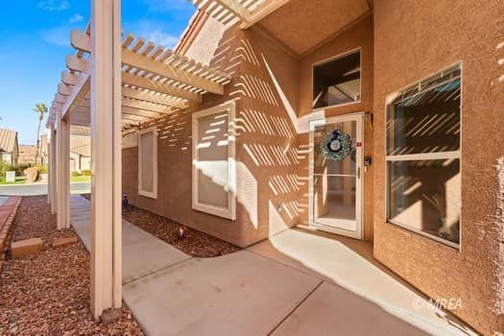
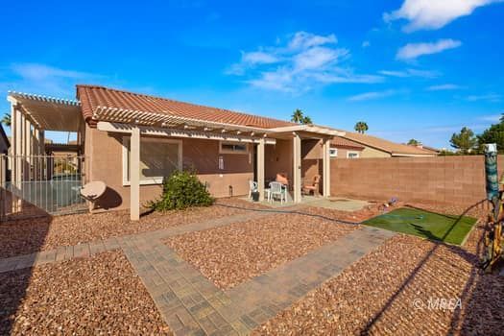
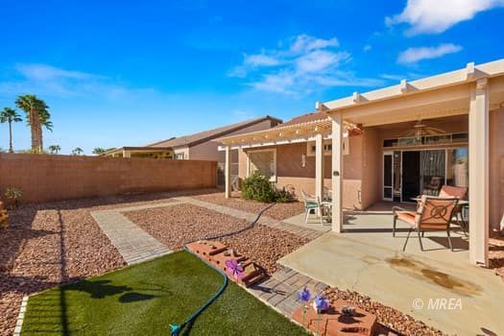
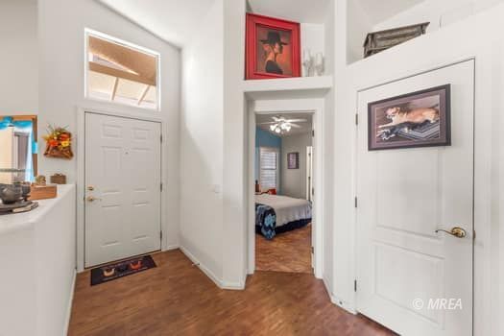
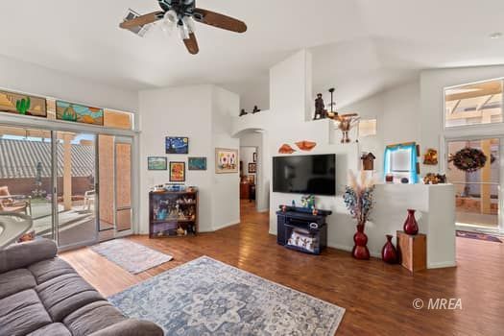
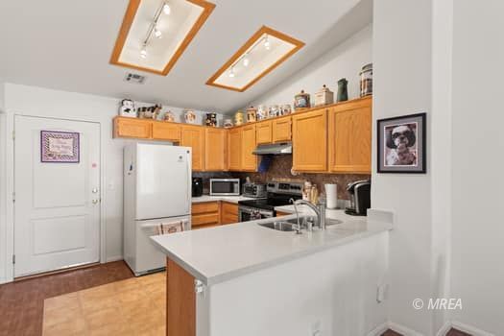
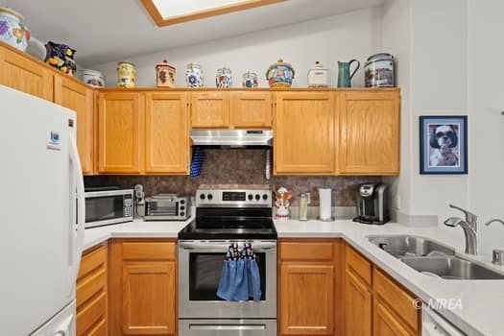
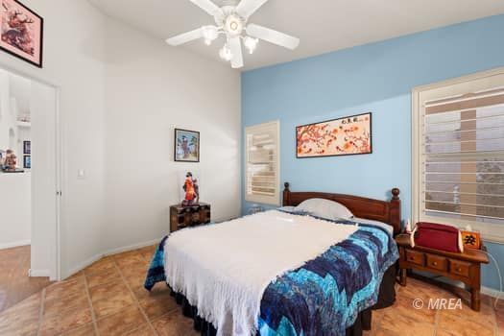
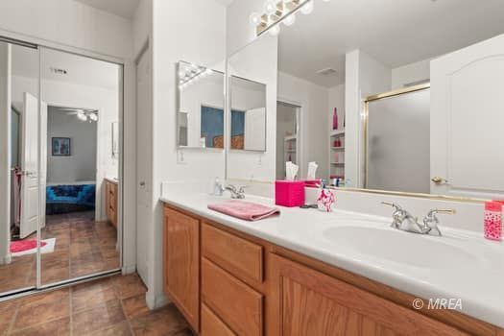
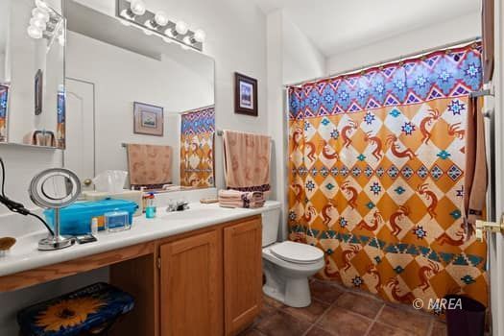
$319,000
MLS #:
1125916
Beds:
2
Baths:
2
Sq. Ft.:
1250
Lot Size:
0.09 Acres
Garage:
2 Car Attached
Yr. Built:
2001
Type:
Condo/Townhome
Townhome - Resale Home, HOA-Yes, Special Assessment-No
Tax/APN #:
00224210015
Taxes/Yr.:
$2,300
HOA Fees:
$215/month
Area:
South of I15
Community:
Sunset Greens
Subdivision:
Sunset Greens
Address:
1426 Harbour Dr
Mesquite, NV 89027
Wonderful Two Bedroom, Two Bathroom, Two Car Garage, Den
Enjoy life to the fullest in the gated community of Sunset Greens! This community surrounded by the Casa Blanca golf course offers 2 pools and hot tubs, miles of walking paths/sidewalks, lots of common areas and hundreds of palm trees. You can even park your RV or 4 wheeler trailer for an extra fee. Golf privileges at the Casa Blanca golf course! The floor plan on this 1250 sq foot home features an open great room and dining room.Main bedroom has a walk-in closet. Vaulted ceilings. Pergola along the west side of the house!
Interior Features:
Ceiling Fans
Cooling: Central Air
Cooling: Electric
Flooring- Tile
Heating: Electric
Vaulted Ceilings
Walk-in Closets
Exterior Features:
Construction: Frame
Construction: Stucco
Fenced- Partial
Foundation: Post Tension
Landscape- Full
Patio- Covered
Roof: Tile
Swimming Pool- Assoc.
Appliances:
Dishwasher
Garbage Disposal
Oven/Range- Electric
Refrigerator
Washer & Dryer
Water Heater- Electric
Other Features:
HOA-Yes
Resale Home
Special Assessment-No
Style: 1 story above ground
Utilities:
Power Source: City/Municipal
Sewer: Hooked-up
Water Source: City/Municipal
Listing offered by:
Merlin Hafen - License# B.1001853.LLC with Desert Gold Realty - (702) 346-1121.
Map of Location:
Data Source:
Listing data provided courtesy of: Mesquite Nevada MLS (Data last refreshed: 01/20/25 9:00pm)
- 60
Notice & Disclaimer: Information is provided exclusively for personal, non-commercial use, and may not be used for any purpose other than to identify prospective properties consumers may be interested in renting or purchasing. All information (including measurements) is provided as a courtesy estimate only and is not guaranteed to be accurate. Information should not be relied upon without independent verification.
Notice & Disclaimer: Information is provided exclusively for personal, non-commercial use, and may not be used for any purpose other than to identify prospective properties consumers may be interested in renting or purchasing. All information (including measurements) is provided as a courtesy estimate only and is not guaranteed to be accurate. Information should not be relied upon without independent verification.
More Information

Joan Fitton,
License# BS.145958
License# BS.145958
If you have any questions about any of these listings or would like to schedule a showing, please call me at 702-757-8306 or click below to contact me by email.
Mortgage Calculator
%
%
Down Payment: $
Mo. Payment: $
Calculations are estimated and do not include taxes and insurance. Contact your agent or mortgage lender for additional loan programs and options.
Send To Friend

