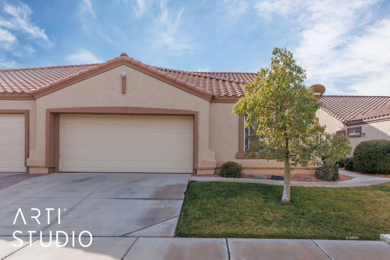
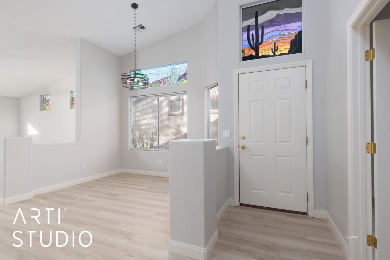
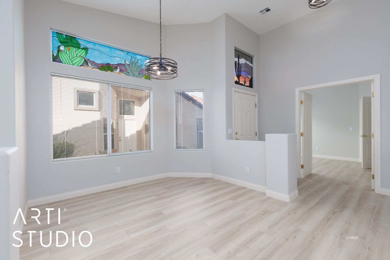
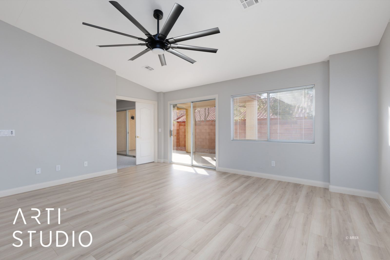
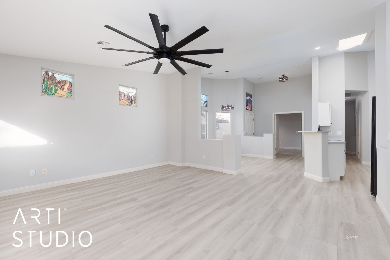
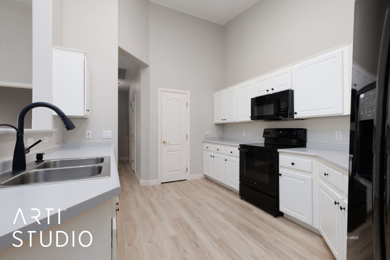
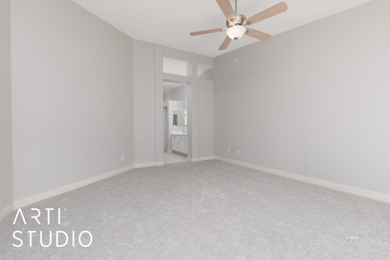
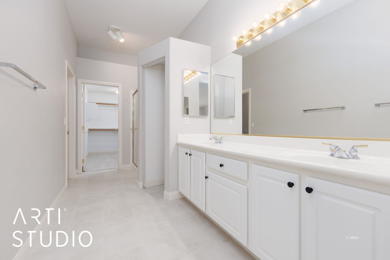
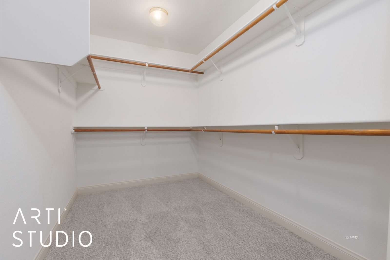
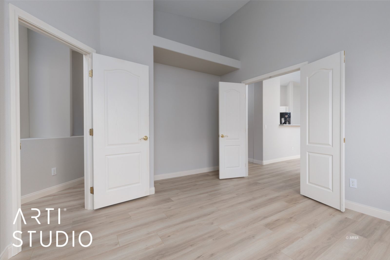
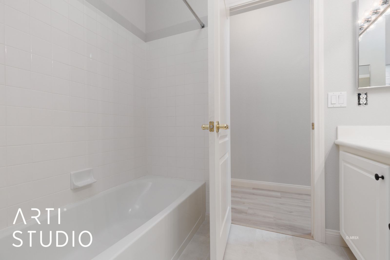
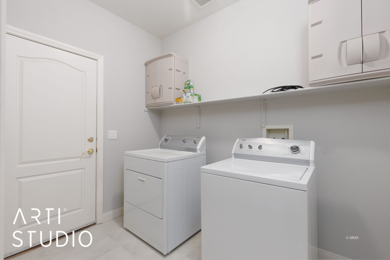
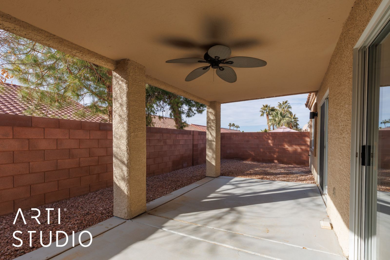
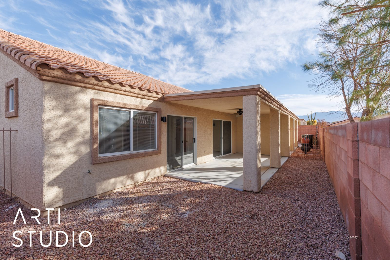
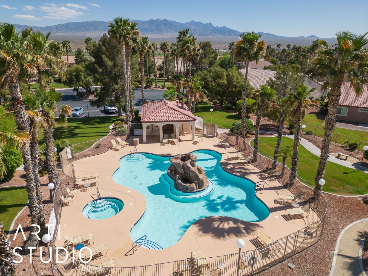
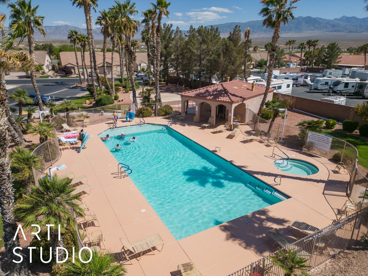
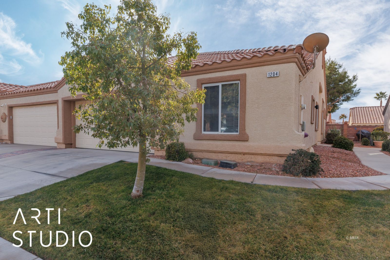
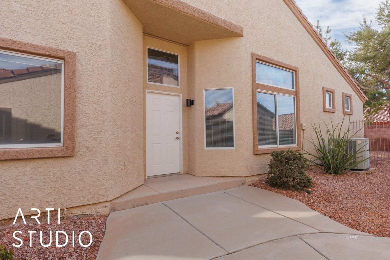
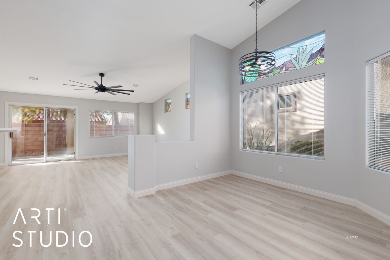
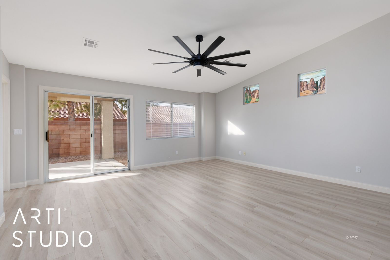
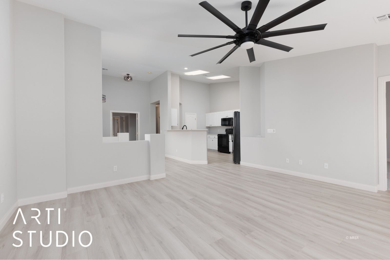
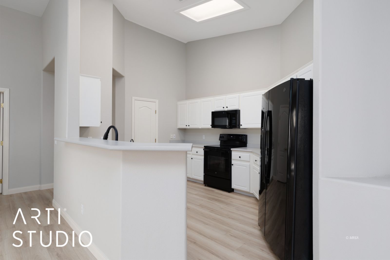
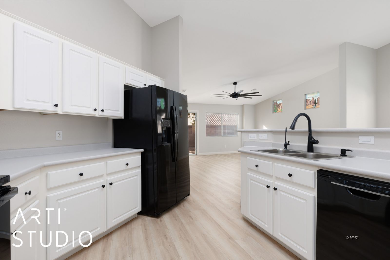
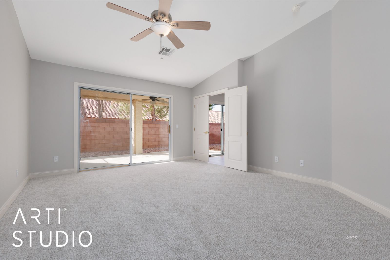
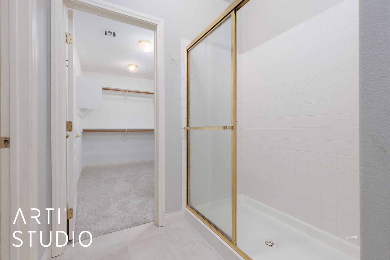
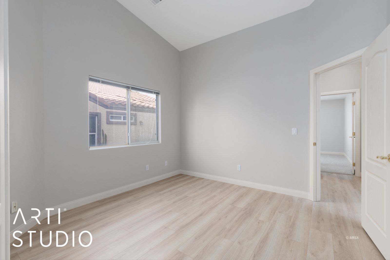
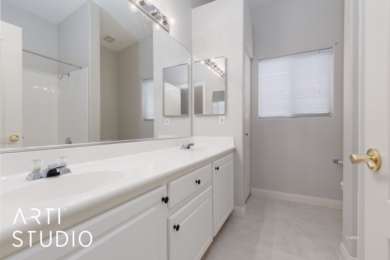
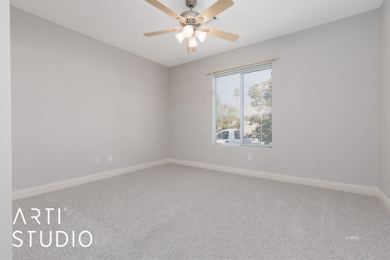
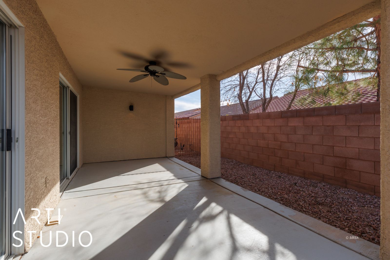
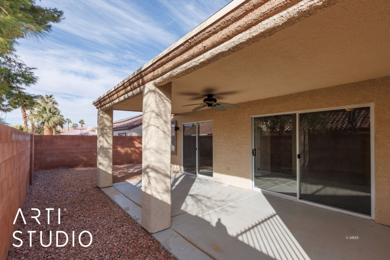
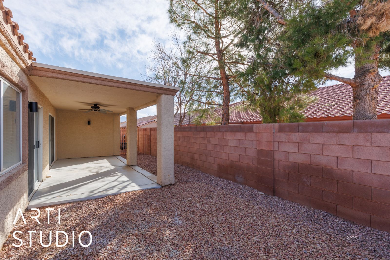
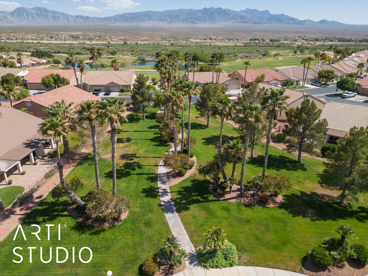
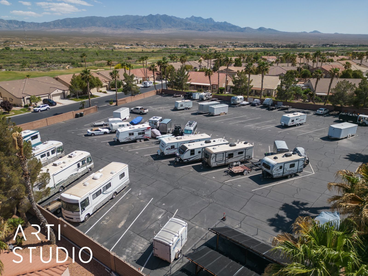
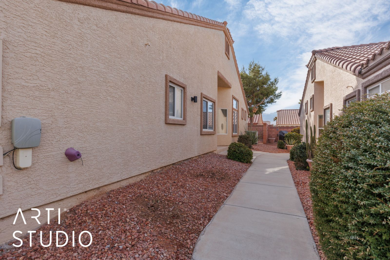
Additional Links:
Virtual Tour!
$369,000
MLS #:
1126136
Beds:
2
Baths:
2
Sq. Ft.:
1690
Lot Size:
0.09 Acres
Garage:
2 Car Attached
Yr. Built:
1999
Type:
Condo/Townhome
Townhome - HOA-Yes, Special Assessment-No
Tax/APN #:
00224512009
Taxes/Yr.:
$2,044
HOA Fees:
$215/month
Area:
South of I15
Community:
Sunset Greens
Subdivision:
Sunset Greens
Address:
1204 Wigwam St
Mesquite, NV 89027
Well Kept Townhome
Welcome to Sunset Greens: Your Dream Townhome Awaits!Discover the charm and elegance of this stunning 2-bedroom townhome, with an additional office space, ideal for at home work. Nestled in the desirable Sunset Greens community, this property is a rare gem waiting for its new owner!As you step inside, be greeted by brand new flooring and baseboards that set the tone for modern living. The open-concept layout flows seamlessly, providing ample natural light and a warm ambiance throughout the home.The heart of this townhome features beautifully painted cabinets that elegantly complement the chic light fixtures, adding a touch of luxury to your everyday life. Whether you're entertaining friends or enjoying a quiet night in, this space is both functional and visually captivating.Don't miss your chance to own a piece of Sunset Greens, where community and convenience meet style and comfort. Schedule your private tour today and see for yourself how special this townhome truly is!
Interior Features:
Ceiling Fans
Cooling: Central Air
Cooling: Heat Pump
Den/Office
Flooring- Carpet
Flooring- Tile
Flooring- Vinyl
Heating: Heat Pump
Vaulted Ceilings
Walk-in Closets
Exterior Features:
Construction: Stucco
Fenced- Full
Foundation: Slab on Grade
Gated Community
Landscape- Full
Patio- Covered
Roof: Tile
RV/Boat Parking
Swimming Pool- Assoc.
Appliances:
Dishwasher
Garbage Disposal
Microwave
Oven/Range
Refrigerator
Washer & Dryer
Water Softener
Other Features:
HOA-Yes
Special Assessment-No
Style: 1 story above ground
Utilities:
Garbage Collection
Power Source: City/Municipal
Sewer: Hooked-up
Water Source: City/Municipal
Listing offered by:
Justin Teerlink - License# S.0186588 with ERA Brokers Consolidated, Inc. - (702) 346-7200.
Map of Location:
Data Source:
Listing data provided courtesy of: Mesquite Nevada MLS (Data last refreshed: 04/01/25 7:35am)
- 55
Notice & Disclaimer: Information is provided exclusively for personal, non-commercial use, and may not be used for any purpose other than to identify prospective properties consumers may be interested in renting or purchasing. All information (including measurements) is provided as a courtesy estimate only and is not guaranteed to be accurate. Information should not be relied upon without independent verification.
Notice & Disclaimer: Information is provided exclusively for personal, non-commercial use, and may not be used for any purpose other than to identify prospective properties consumers may be interested in renting or purchasing. All information (including measurements) is provided as a courtesy estimate only and is not guaranteed to be accurate. Information should not be relied upon without independent verification.
More Information

Joan Fitton,
License# BS.145958
License# BS.145958
If you have any questions about any of these listings or would like to schedule a showing, please call me at 702-757-8306 or click below to contact me by email.
Mortgage Calculator
%
%
Down Payment: $
Mo. Payment: $
Calculations are estimated and do not include taxes and insurance. Contact your agent or mortgage lender for additional loan programs and options.
Send To Friend

